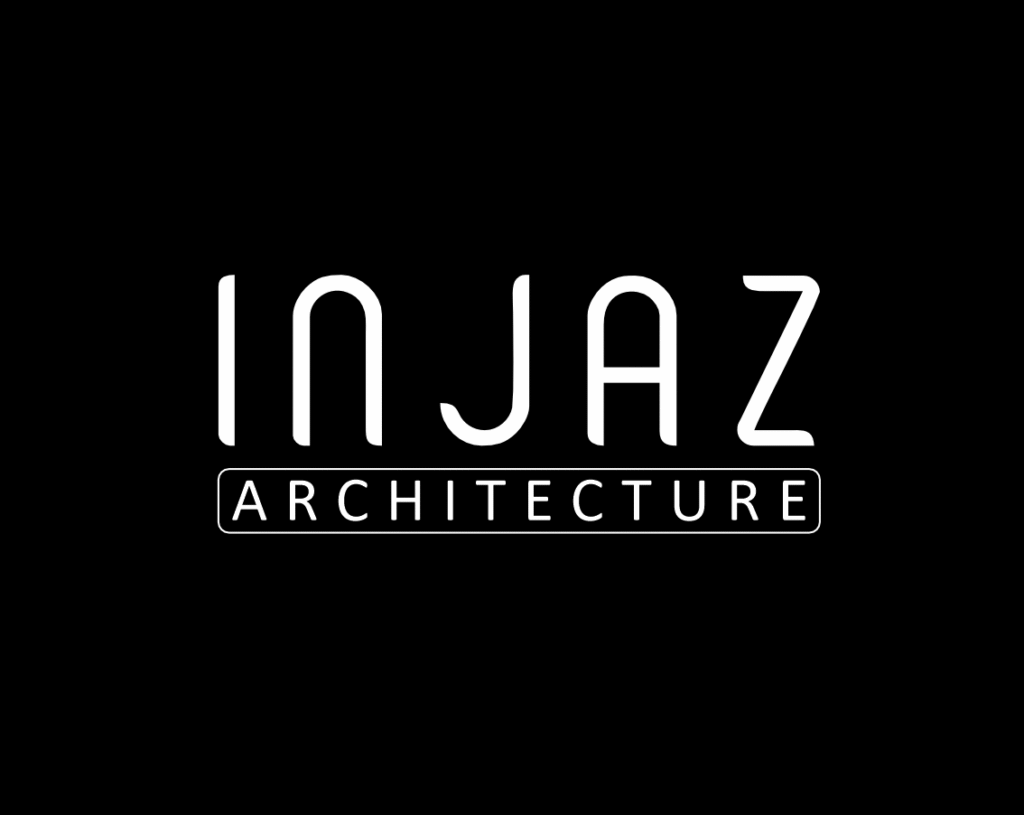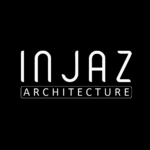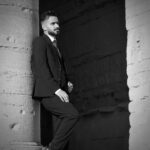المشروع السياحي في الموصل
المدينة: الموصل – المنصة
المساحة: 24,000,00 متر مربع
السنة: 2024
يجمع المشروع بين الترفيه، الثقافة، السياحة، والبيئة في تصميم معماري متكامل، يوازن بين الحداثة والتراث
:المبنى الرئيسي يضم مرافق متعددة تشمل
صالة رياضية منفصلة للنساء والرجال
منطقة تسوق عصرية
مطعم متكامل
مسبح داخلي مقسم إلى مناطق خاصة بالنساء وأخرى بالرجال
التصميم الداخلي والخارجي يهدف إلى توفير بيئة شاملة ومريحة تلبي احتياجات الزوار المتنوعة
:اللاندسكيب والفضاءات المفتوحة
مساحات واسعة للفعاليات الترفيهية والأنشطة
منطقة مخصصة للأطفال توفر بيئة آمنة وممتعة للعائلات
كافتيريا خارجية بإطلالات طبيعية تسمح بتجربة مميزة لتناول الطعام والشراب في الهواء الطلق
شلال مائي مدمج بالمبنى وبركة ماء تضيف أجواءً هادئة وجمالية للمكان
:مرافق الحركة والخدمات
مواقف سيارات تقع في الجهة اليمنى من الموقع، ترتبط بالمبنى عبر ممشى يؤدي إلى المستوى الأول
درج خارجي يربط بين المواقف والمستوى الأول لتسهيل الوصول
رامب مدمج في التصميم يحقق اتصالاً سلسًا بين المبنى واللاندسكيب، ويعزز انسيابية الحركة بين المستويات المختلفة
:البلازا المركزية
مدخل رئيسي واسع يتوسطه تمثال الحوت، المستوحى من قصة النبي يونس عليه السلام، ليكون رمزًا ثقافيًا وتاريخيًا يميز المشروع ويعبر عن هوية الموصل
:الطبوغرافيا والتصميم المعماري
استغلال فرق المستويات في الأرض لحل مشكلات التضاريس
وضع البلازا والبارك في المستوى الأدنى، بينما تحتضن فعاليات اللاندسكيب في المستوى الثاني
الطابق الأول يتصل بالأرض واللاندسكيب عبر الرامب، ما يحقق تكاملاً متناغمًا بين العمارة والطبيعة
اعتماد طراز عصري بلمسات معمارية تراثية مثل الحروف المعمارية على الجدران والأرضيات، لإبراز التوازن بين الأصالة والحداثة
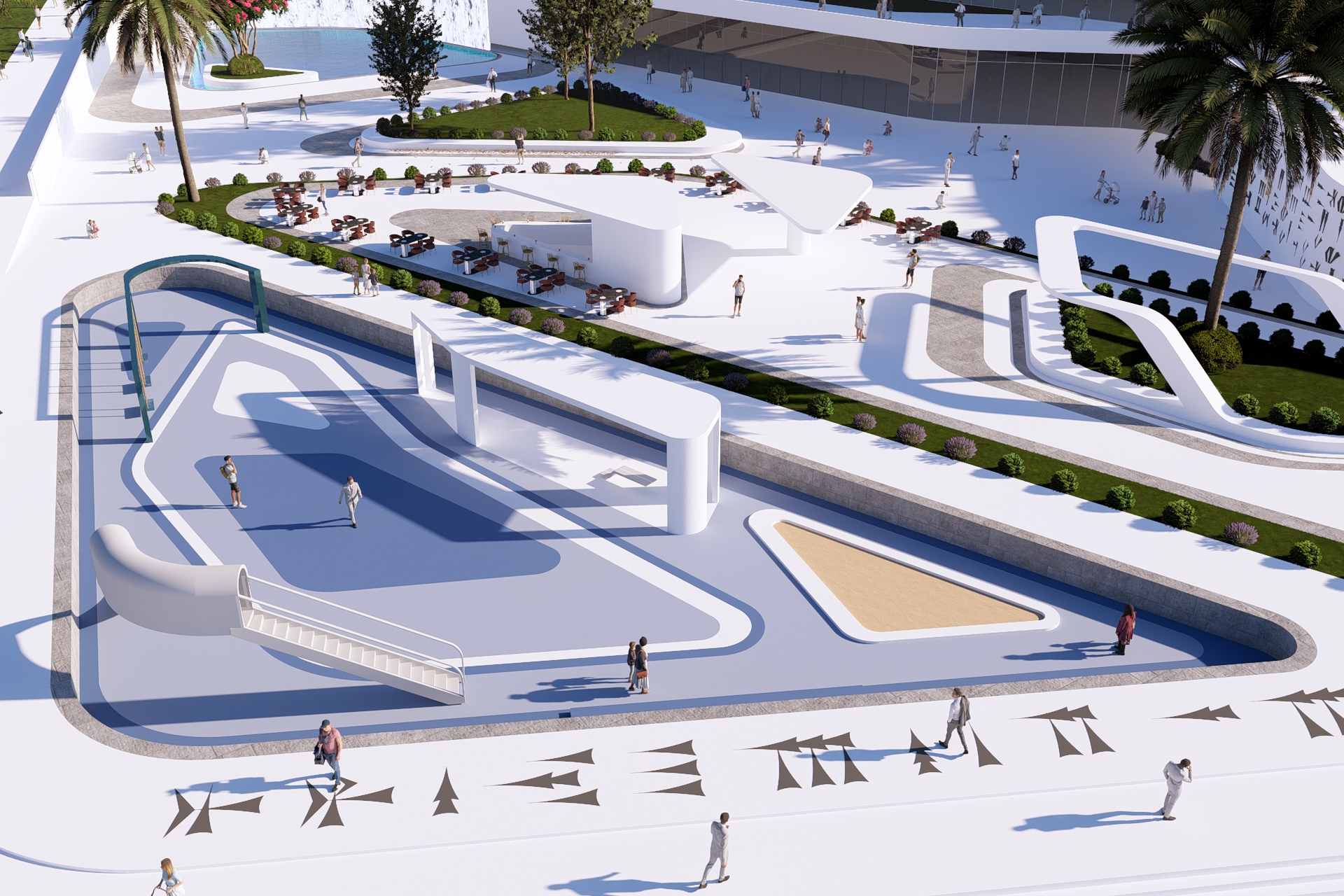
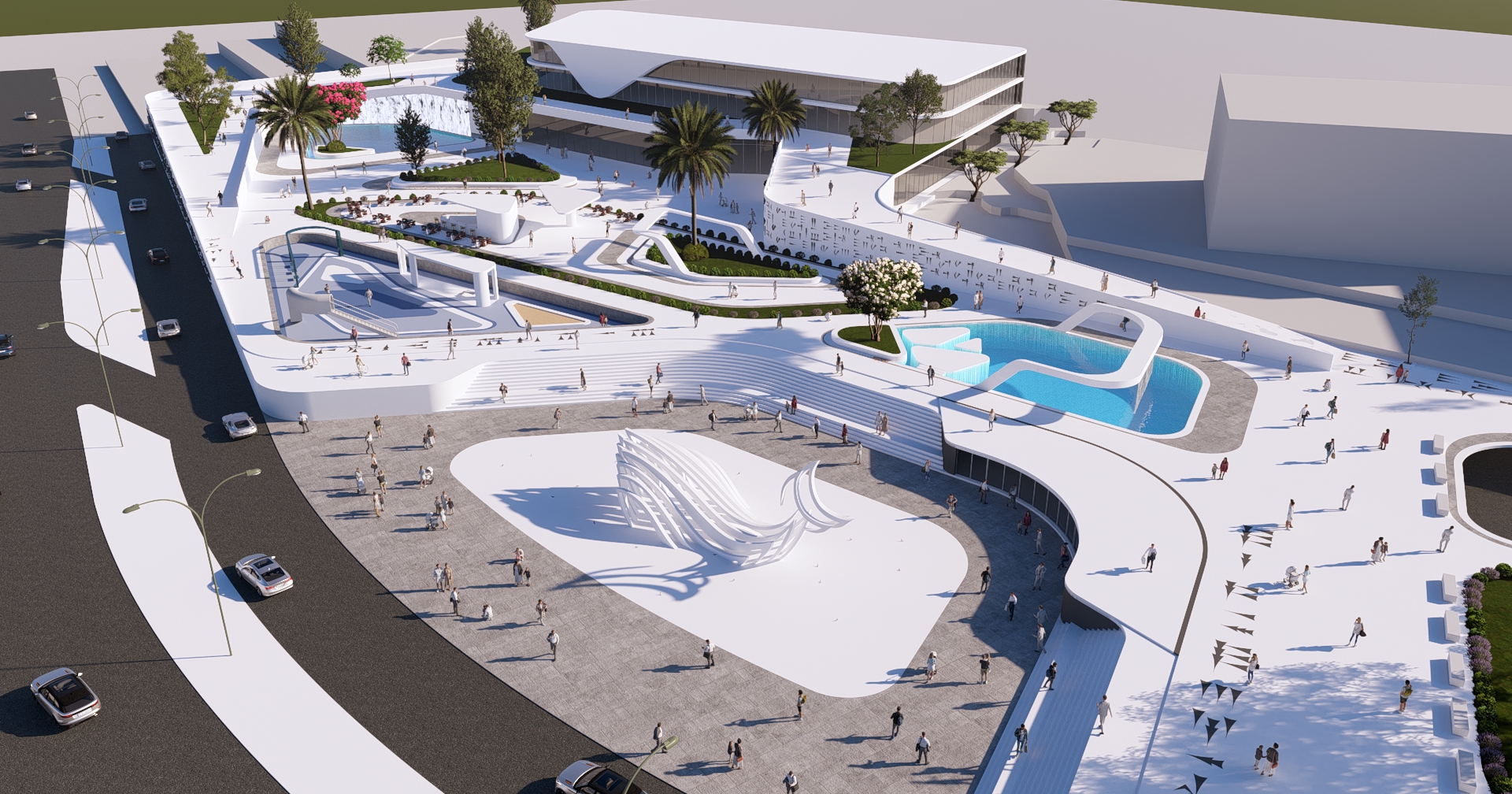
The project is located near the University of Mosul, in a strategic location. It includes a recreational building featuring several facilities such as a separate gym for women and men, shopping areas, a restaurant, and an indoor swimming pool divided into women’s and men’s sections. The design of the building aims to provide a comprehensive and comfortable environment for visitors, considering their diverse needs
المشروع يقع بالقرب من جامعة الموصل في موقع استراتيجي. يشتمل المشروع على مبنى ترفيهي يتضمن عدة مرافق مثل صالة رياضية منفصلة النساء. و الرجال اضافة الى مناطق للتسوق، مطعم، ومسبح داخلي مقسم إلى مناطق نسائية ورجالية. تصميم المبنى يهدف إلى توفير بيئة شاملة ومريحة للزوار مع مراعاة احتياجاتهم المتنوعة
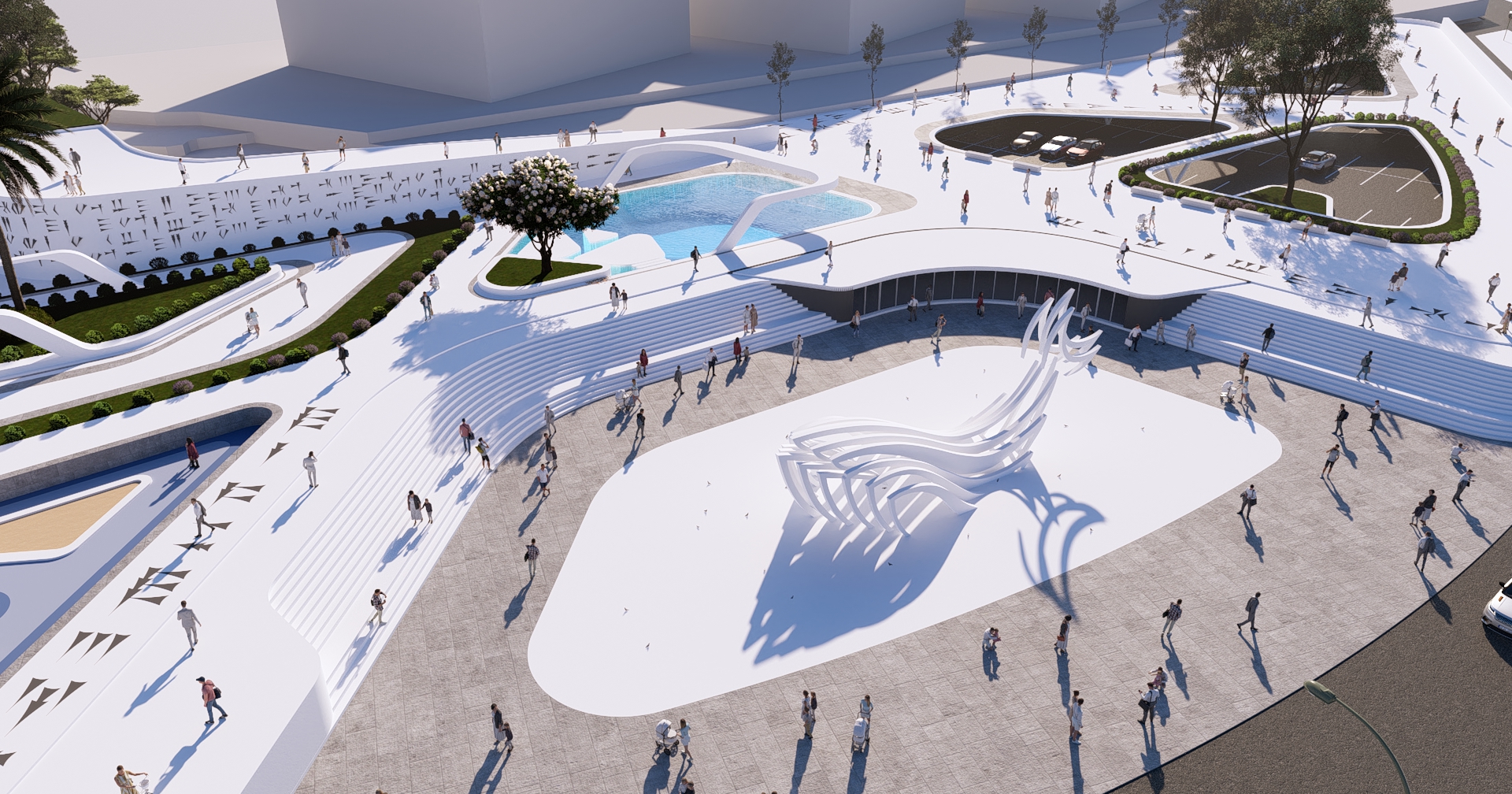
The landscape of the project includes a variety of recreational activities, including areas designated for children, allowing visitors of all ages to enjoy the open spaces. The project also includes an outdoor cafeteria where visitors can eat and drink in an open environment, along with an integrated waterfall in the design that attaches to the building, providing a peaceful and beautiful atmosphere with a water pond
اللاندسكيب في المشروع يتضمن مجموعة من الفعاليات الترفيهية المختلفة التي تشمل أماكن مخصصة للأطفال، مما يتيح للزوار من جميع الأعمار الاستمتاع بالأماكن المفتوحة. كما يحتوي المشروع على كافتيريا خارجية تتيح للزوار تناول الطعام والشراب في بيئة مفتوحة، إضافة إلى شلال مائي مدمج في التصميم يلتصق بالمبنى مع بركة ماء توفر جوًا هادئًا وجميلًا
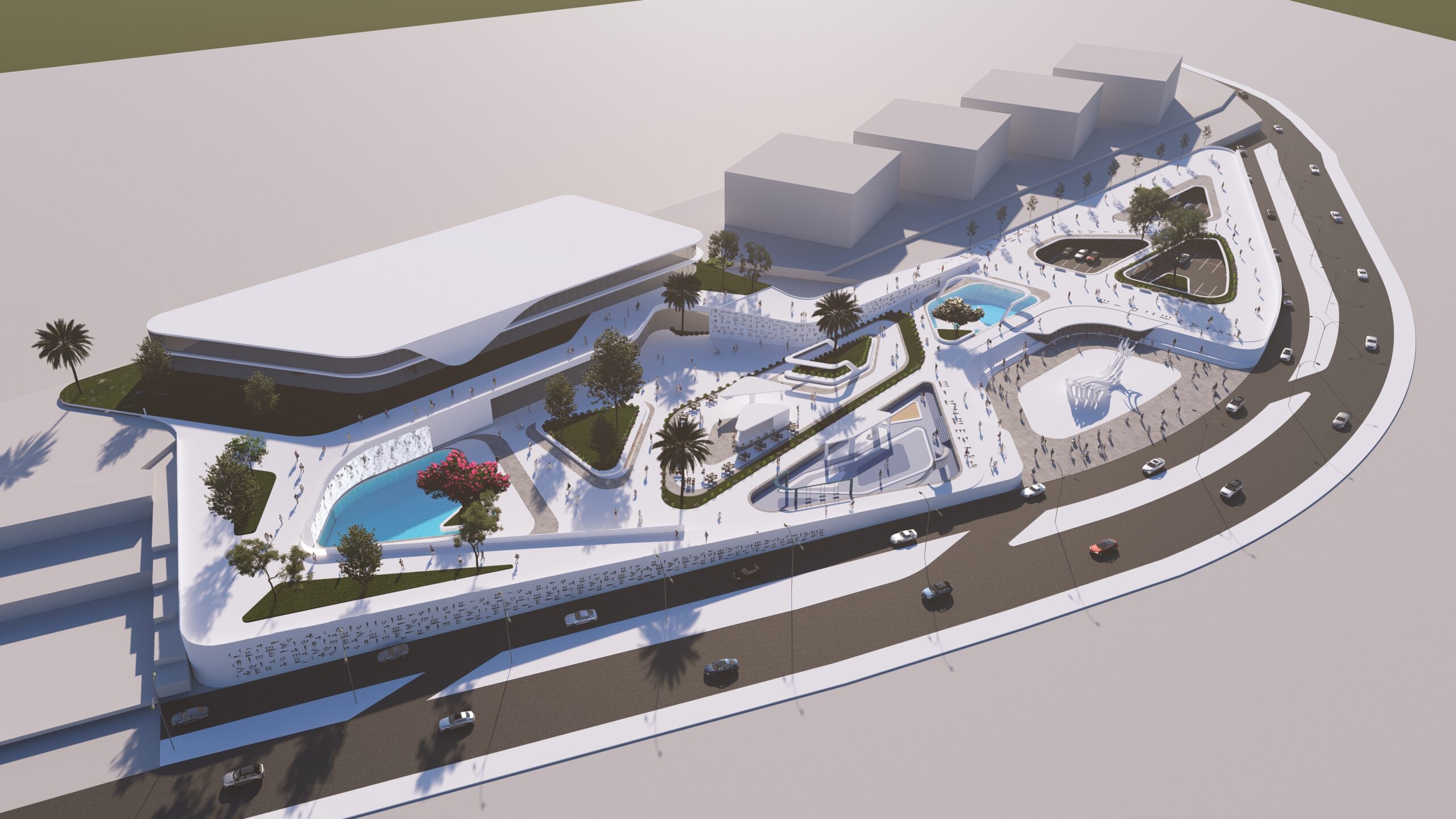
The project also includes parking spaces located on the right side of the site. These parking spaces are connected to the building via a walkway leading to the first level, accessible through an external staircase linking the parking level to the first level of the building. The main entrance to the project is located in a central plaza, equipped with a sculpture shaped like a whale, representing the story of Prophet Yunus, which is a historical and cultural symbol of the city
المشروع يحتوي أيضًا على مواقف للسيارات تقع في الجهة اليمنى للموقع. هذه المواقف ترتبط بالمبنى عبر ممشى يؤدي إلى المستوى الاول، ويمكن الوصول إليها من خلال درج خارجي يربط بين مستوى المواقف والمستوى الاول للمبنى. المدخل الرئيسي للمشروع يقع في بلازا وسطية مزودة بتمثال على شكل حوت، والذي يعبر عن قصة النبي يونس ويعد رمزًا تاريخيًا وثقافيًا للمدينة
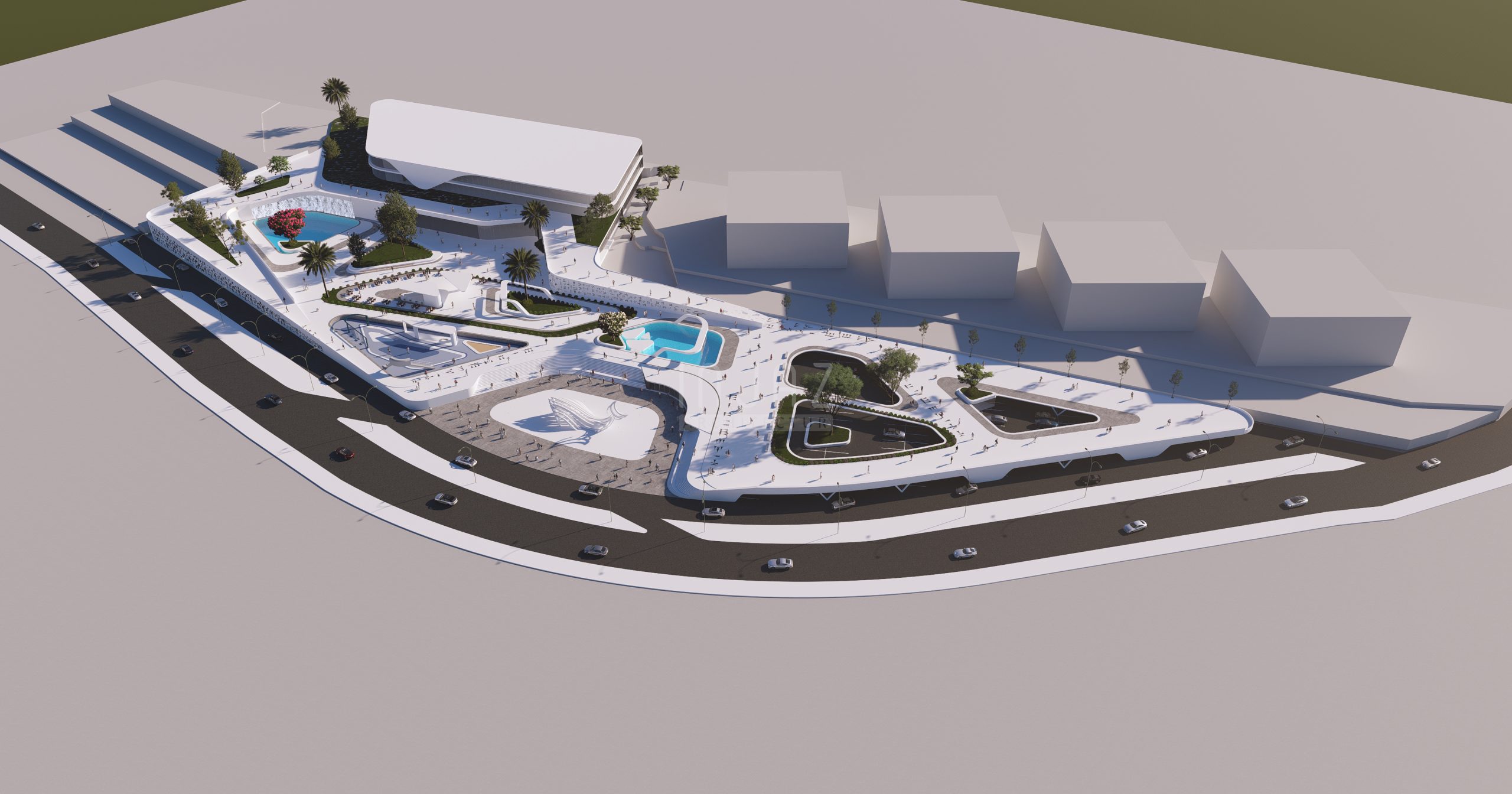
The architectural design of the project is characterized by the integration of the building with the landscape. The modern style has been used in the design of the building, with the addition of some architectural details, such as architectural letters on the walls and floors, creating a balance between modernity and heritage. The building and landscape are connected through a ramp integrated into the design, allowing for smooth flow between the different levels
التصميم المعماري للمشروع يمتاز بالتكامل بين المبنى واللاندسكيب. تم استخدام الطراز العصري في تصميم المبنى مع إضافة بعض اللمسات المعمارية كالحروف المعمارية على الجدران و الارضيات، مما يخلق توازنًا بين الحداثة والتراث. يتم الاتصال بين المبنى واللاندسكيب عبر رامب مدمج في التصميم، مما يتيح تدفقًا سلسًا بين المستويات المختلفة
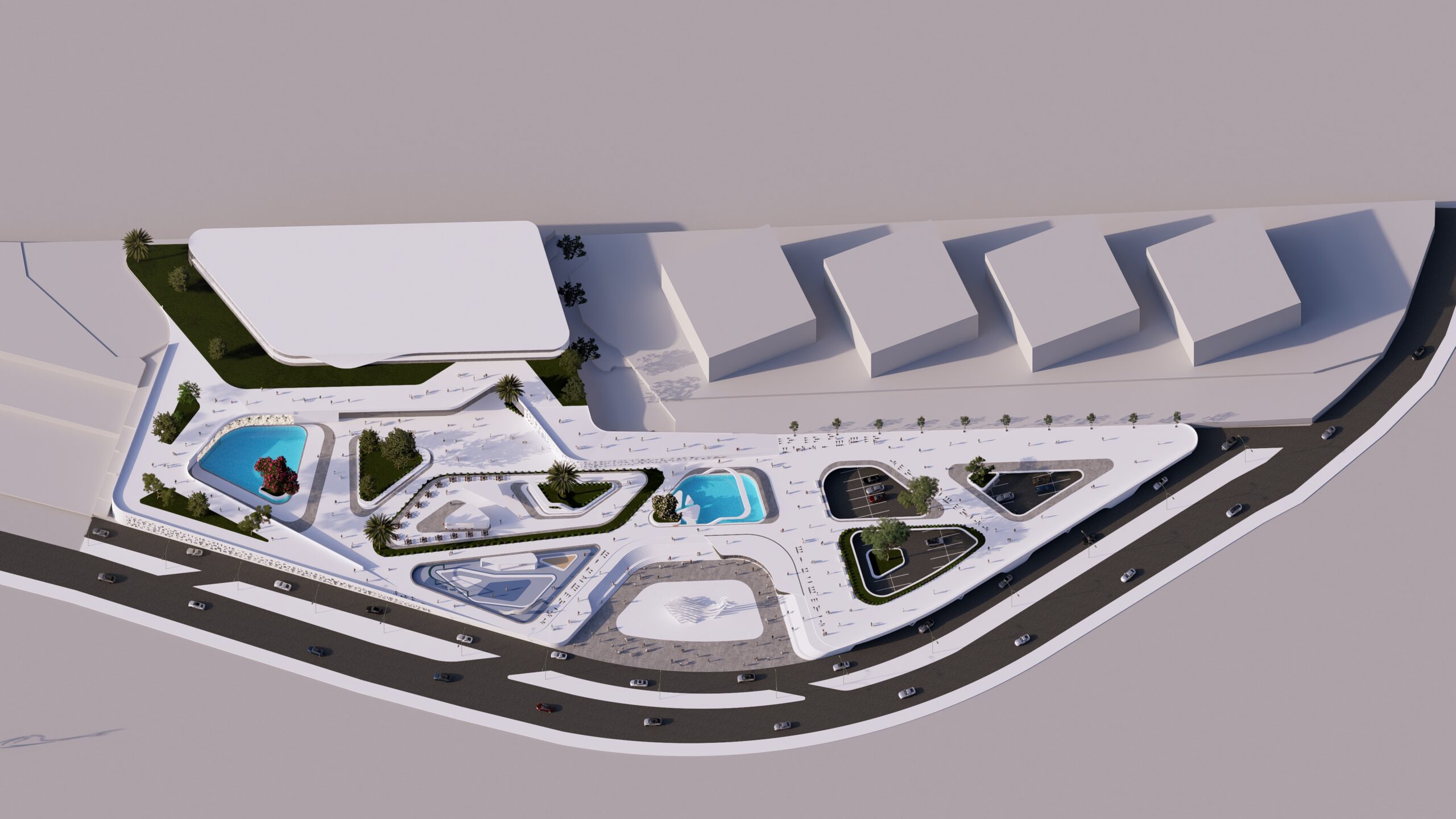
Regarding the topography, the issue of varied terrain has been addressed using level differences. The park and plaza are placed at the lowest level, while the second level contains the landscape and its activities. The first floor is connected to the ground level and landscape via a ramp, enhancing the integration between the building and the surrounding spaces
فيما يتعلق بالطبوغرافيا، تم حل مشكلة التضاريس المتفاوتة باستخدام فرق المستويات. حيث تم وضع البارك والبلازا في أقل مستوى، بينما يوجد في المستوى الثاني اللاندسكيب مع فعالياته. يتصل الطابق الأول بالمستوى الأرضي واللاندسكيب عبر رامب، مما يعزز التكامل بين المبنى والمساحات المحيطة

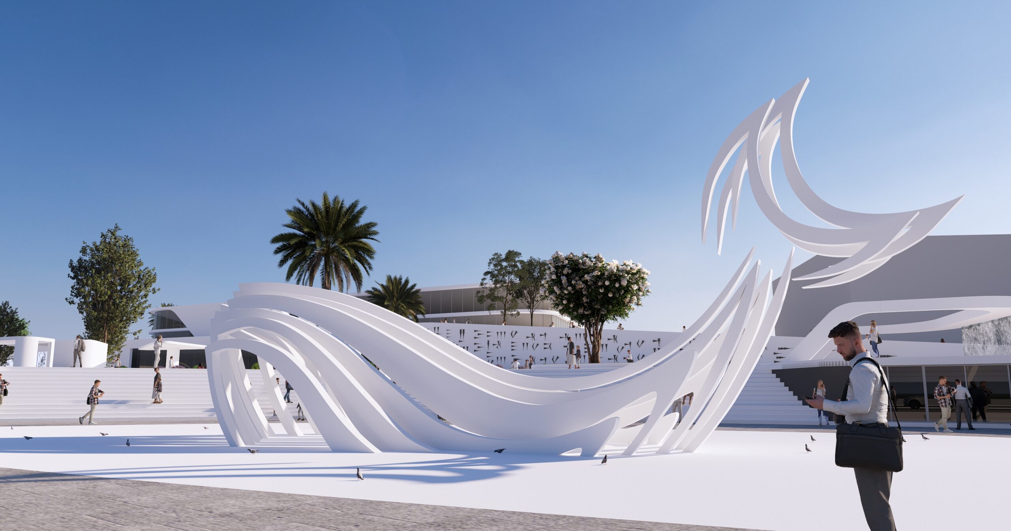
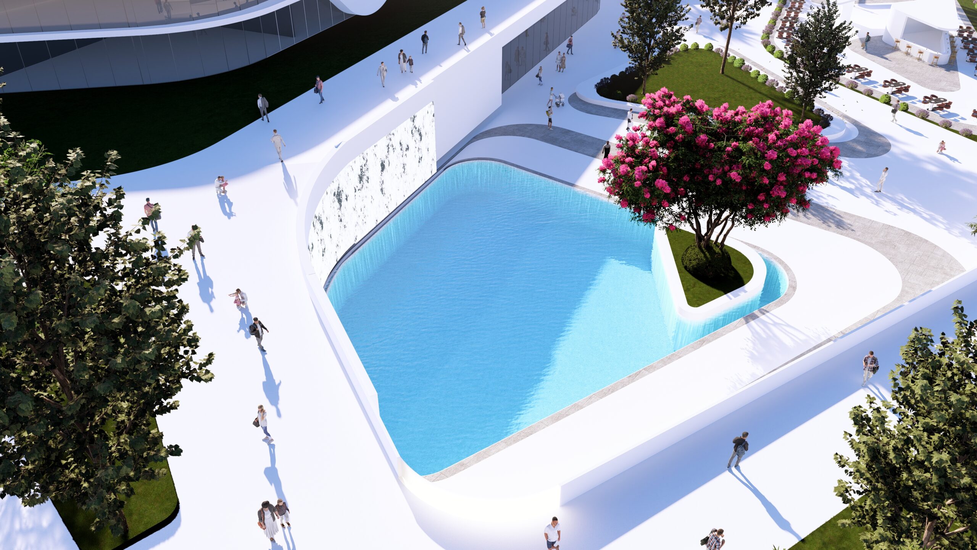
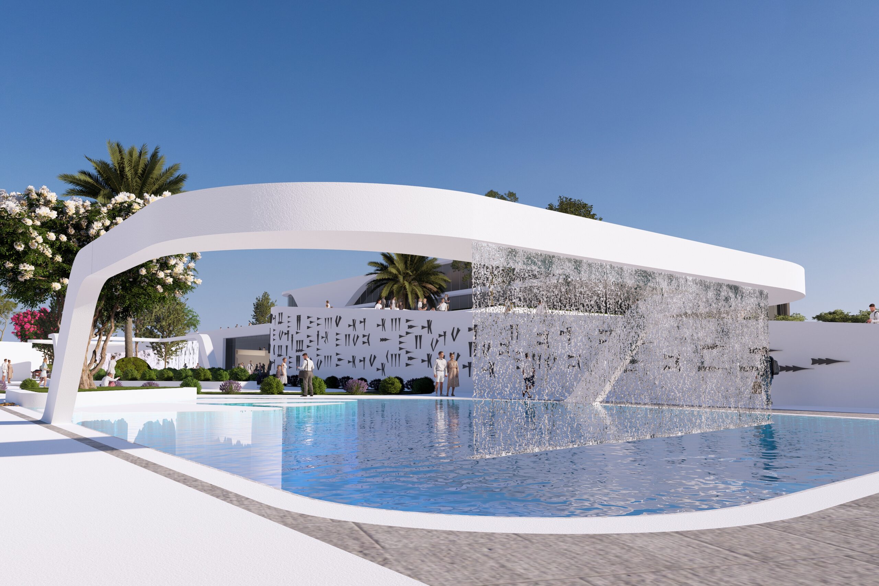
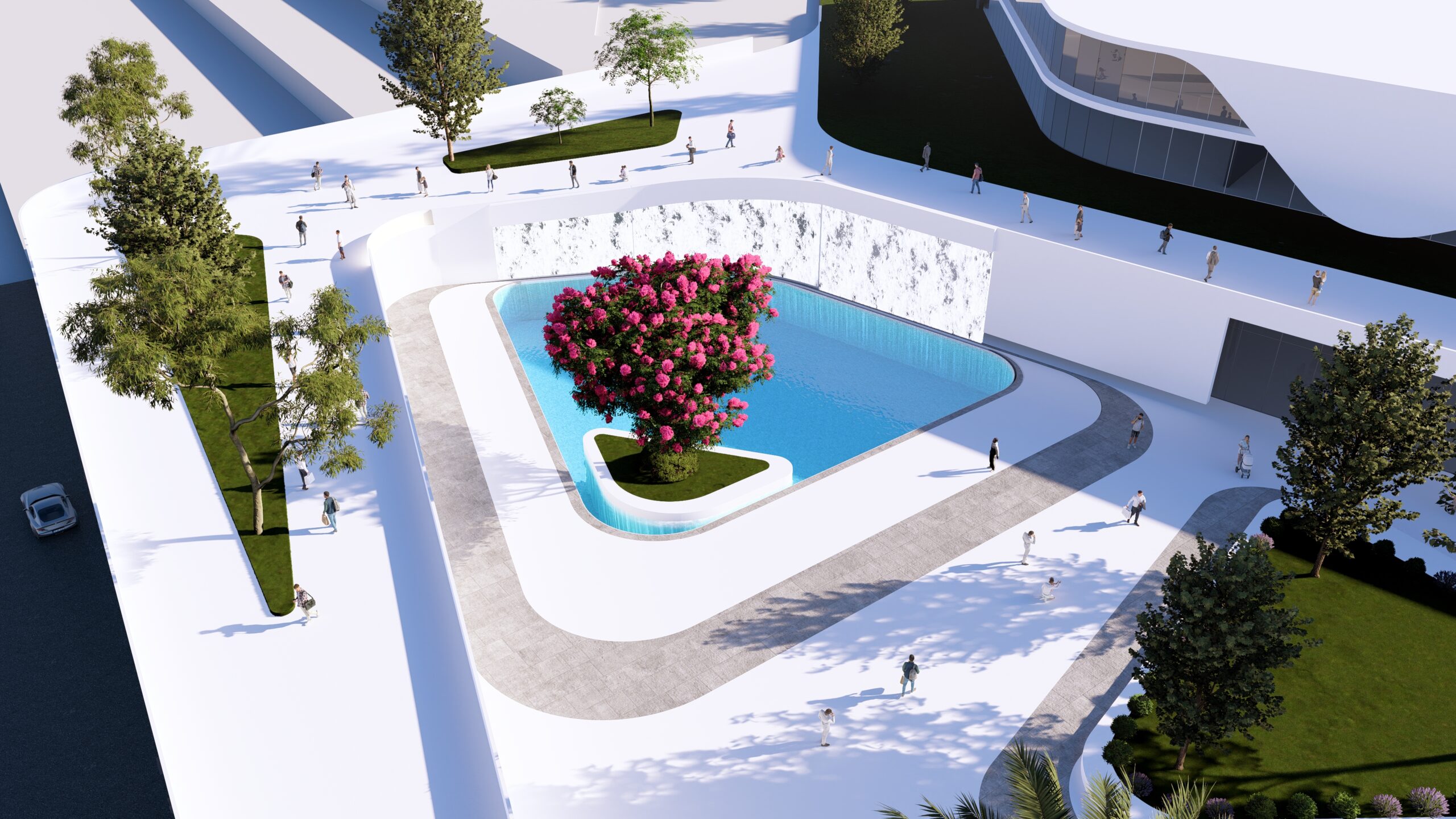
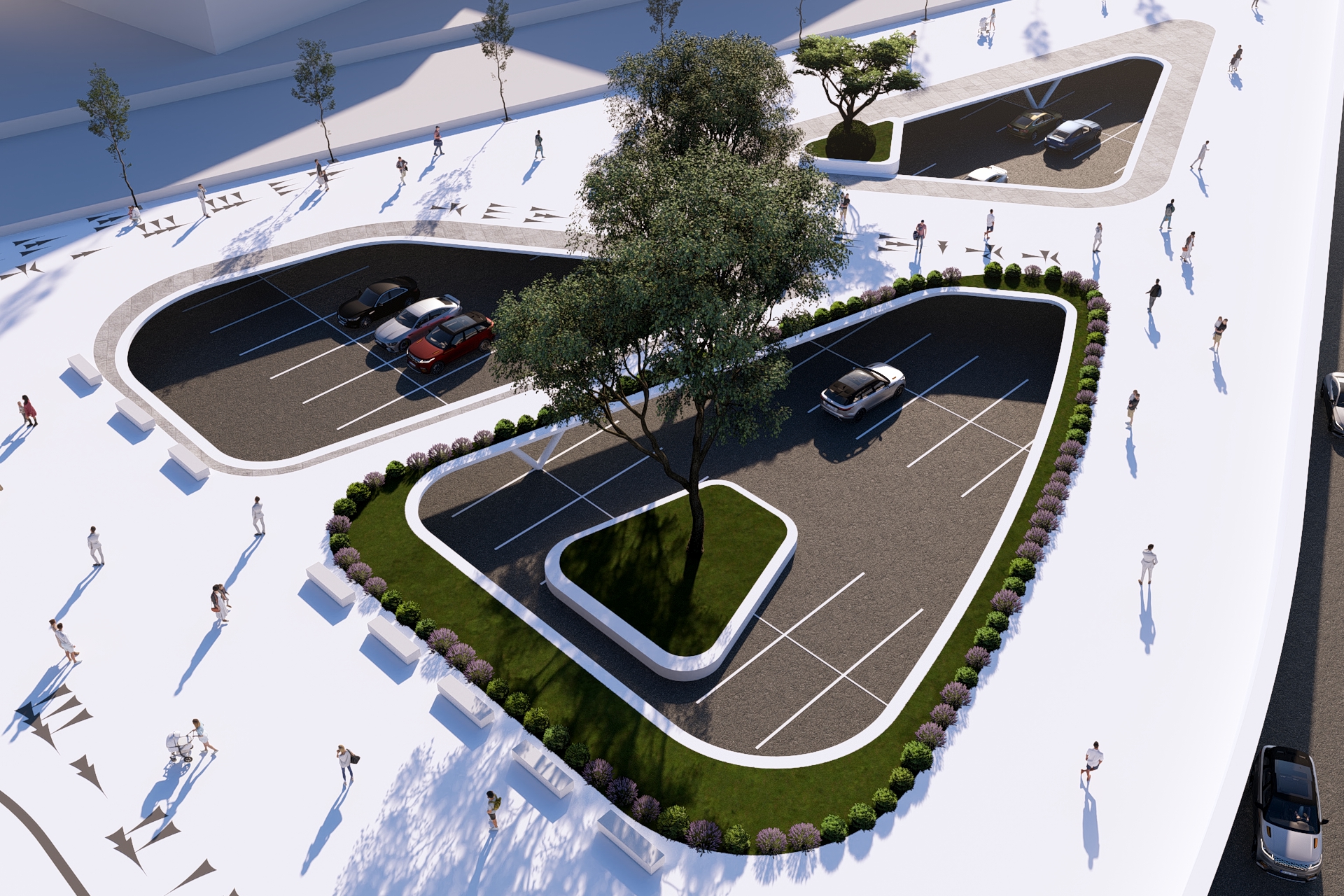
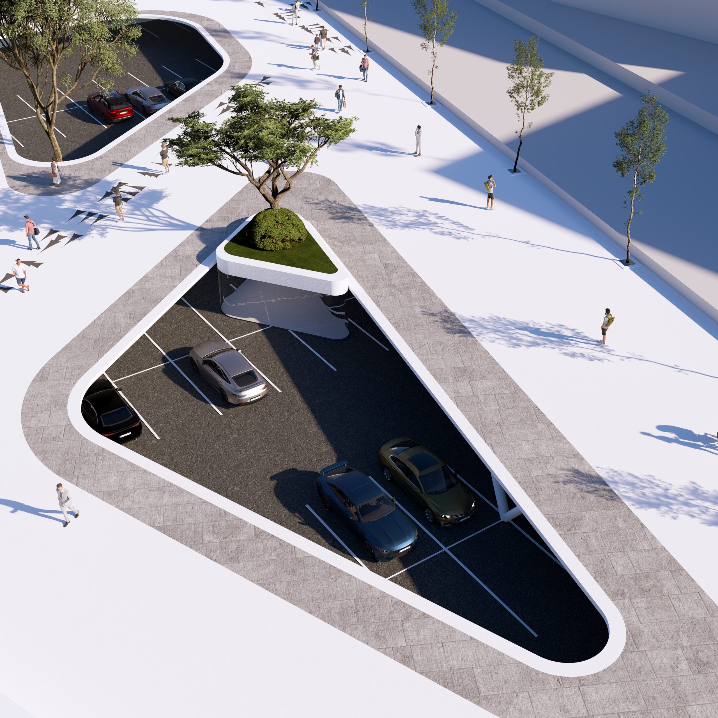
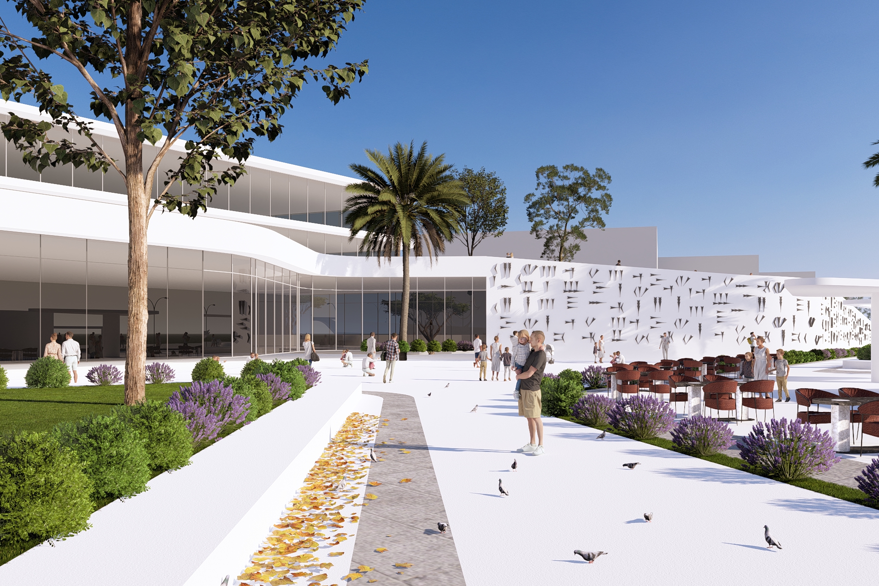
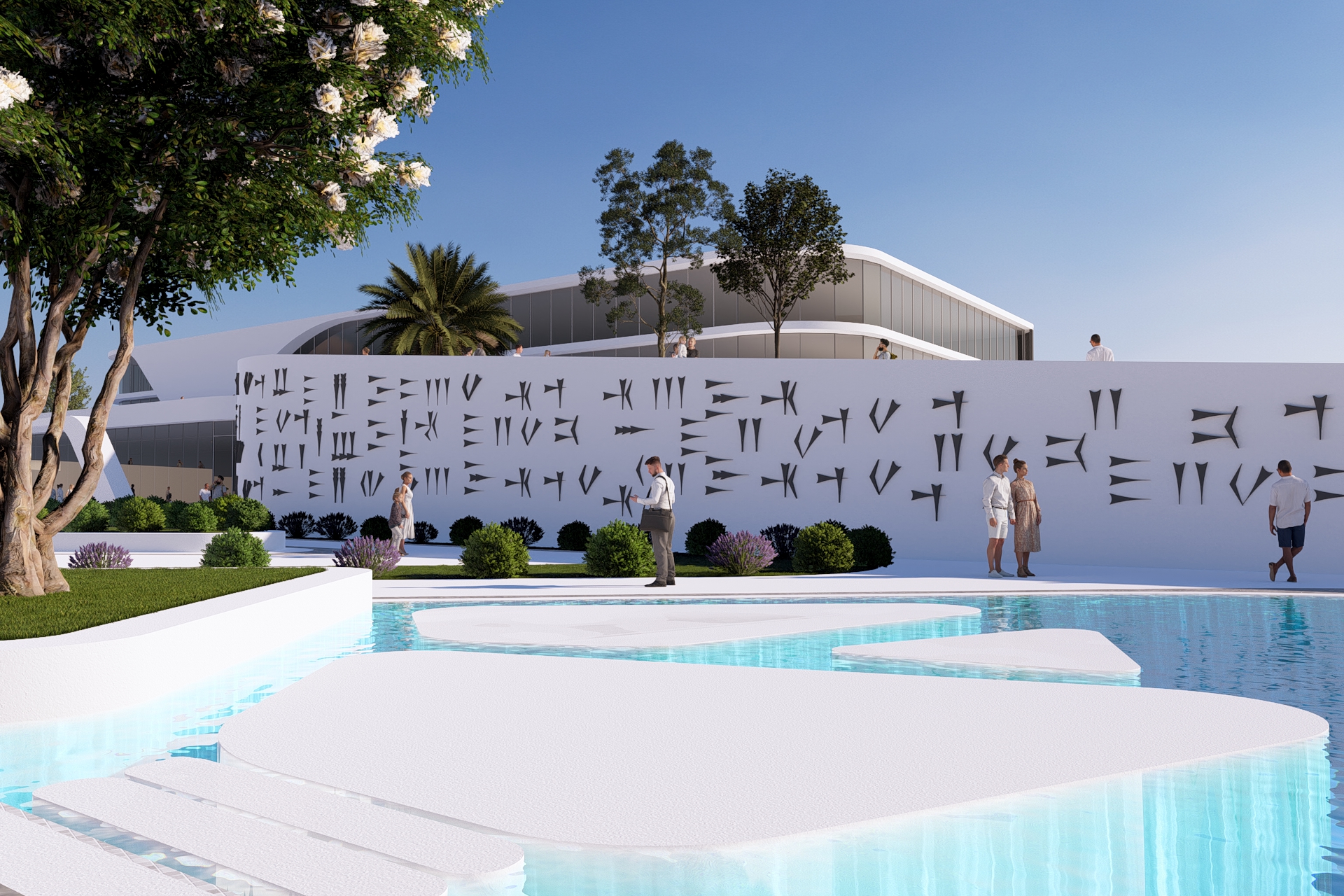
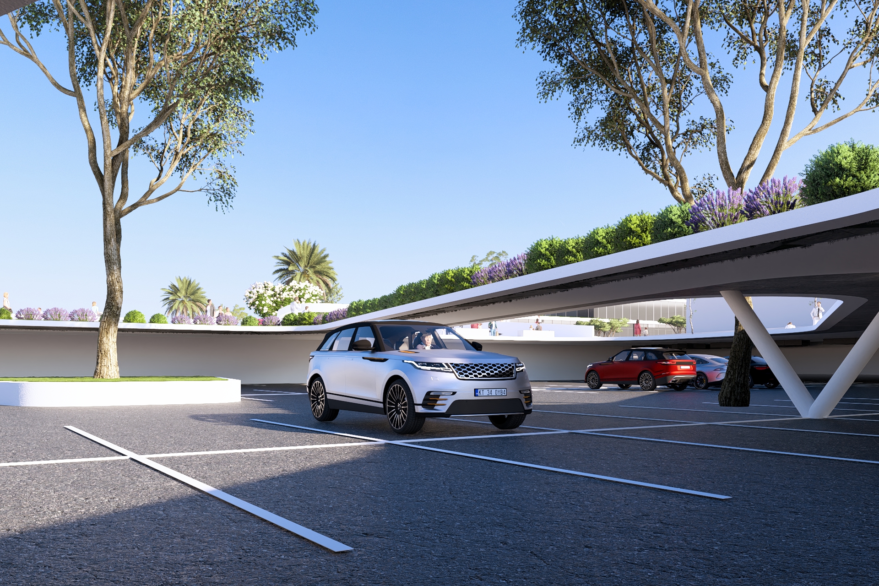
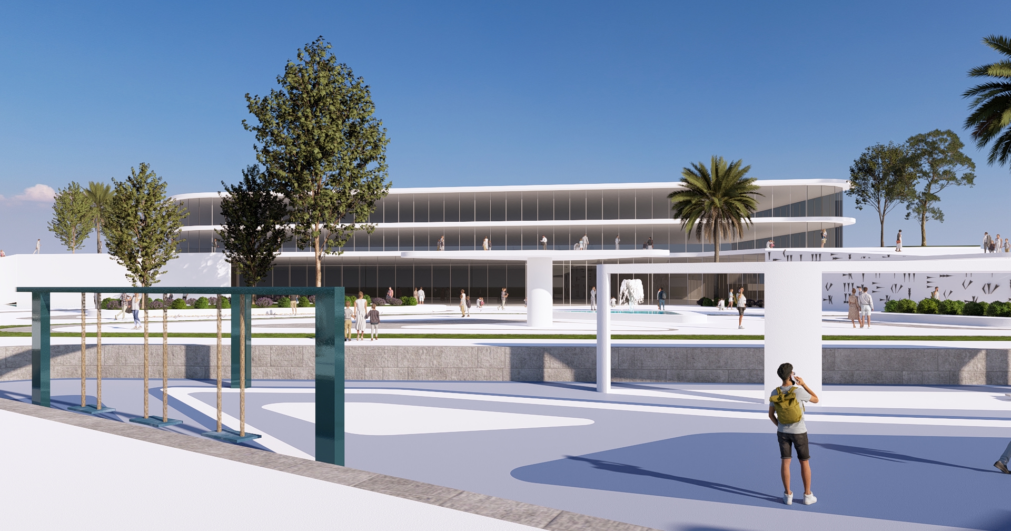
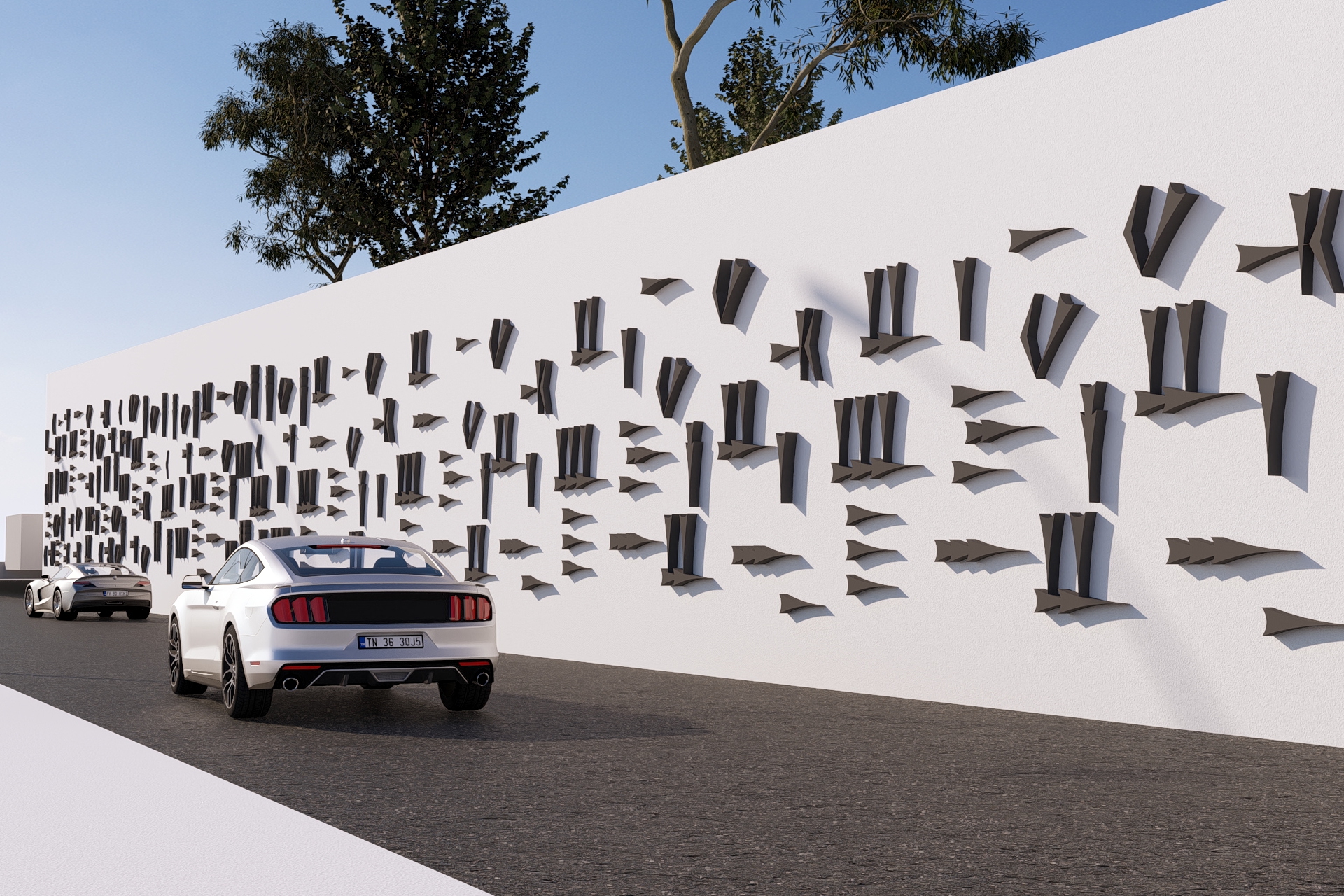
Software Used:
Plans were developed using AutoCAD.
3D modeling was executed with Revit.
Architectural visualization was completed using Lumion.
مشاريعنا
