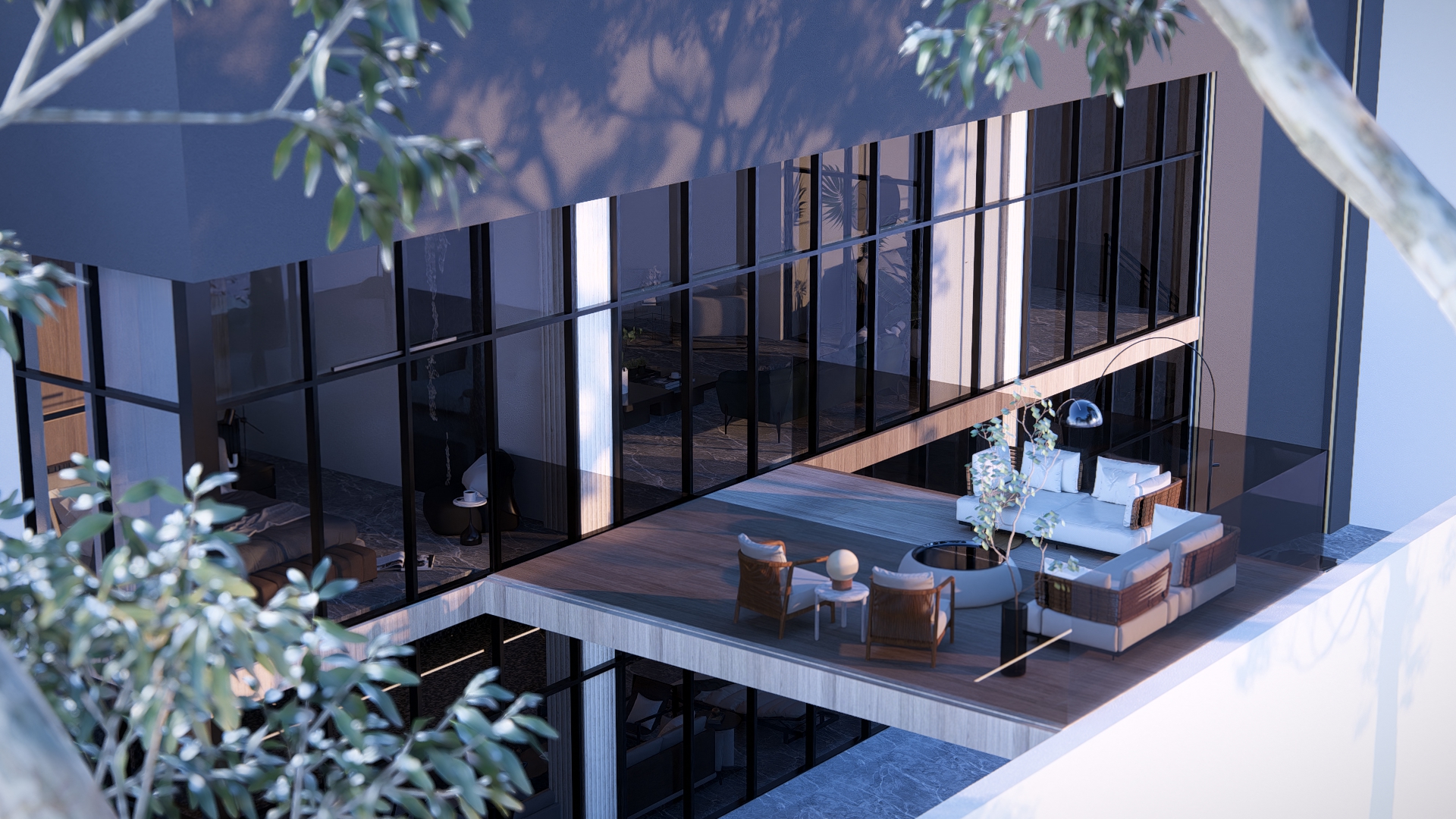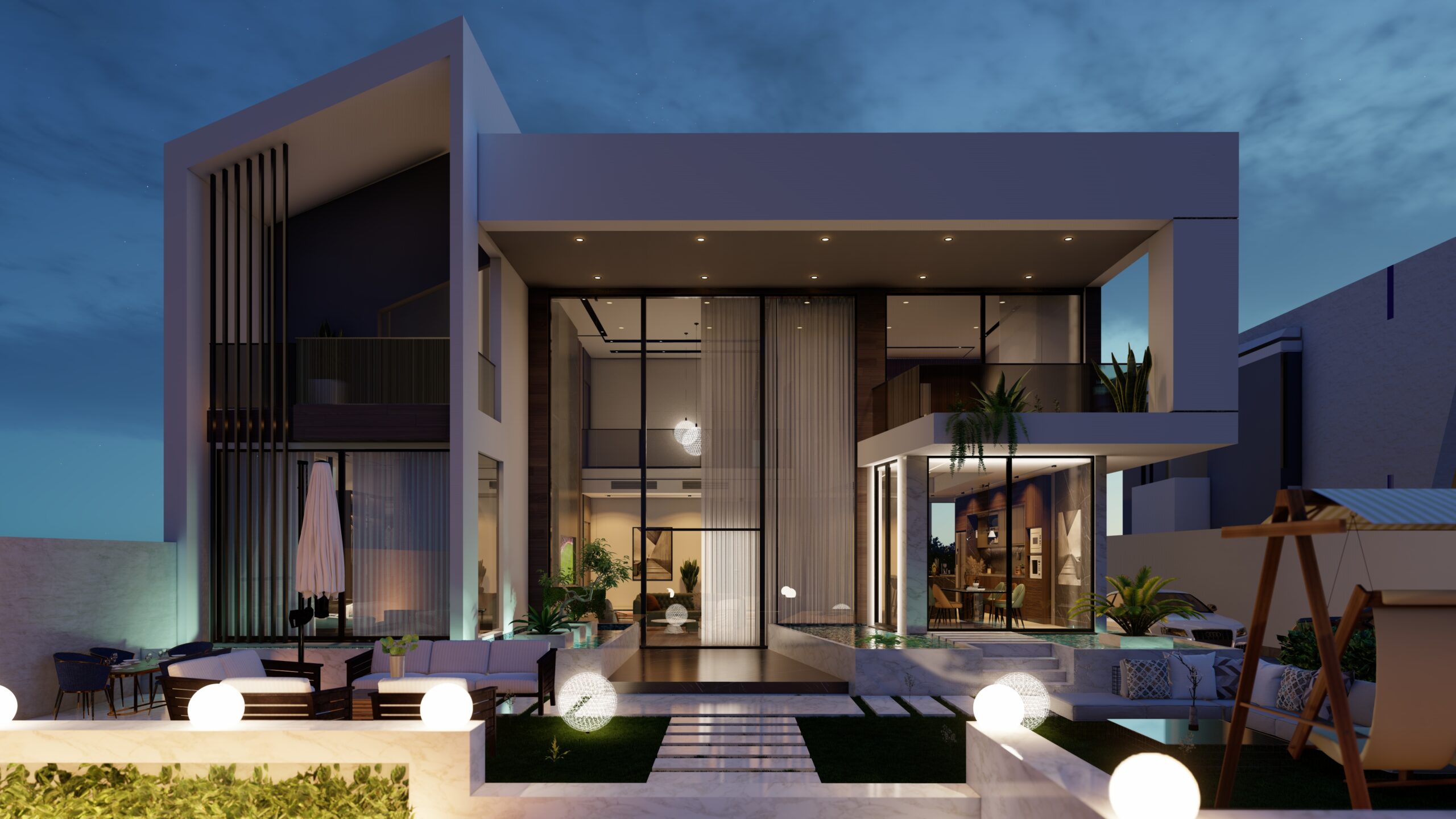
المدينة: الموصل – حي السكر
المساحة: 400 متر مربع
السنة: 2024
المدخل والواجهة الأمامية
واجهة حديثة بأناقة بسيطة تحيط بها حديقة خارجية منظمة تعكس روح التصميم المعاصر، مع مدخل رئيسي واضح يقود مباشرة إلى فضاءات المعيشة
المساحات الخارجية
حديقتان أمامية وخلفية توزعتا حول جوانب المنزل بشكل مدروس لتأمين تواصل بصري جميل مع الخارج وإدخال الضوء الطبيعي إلى المساحات الداخلية
الطابق الأرضي – تواصل بصري وانسيابية في الحركة
مدخل رئيسي يفتح على صالة معيشة رحبة متصلة بـ غرفة طعام ذات إطلالة على الحديقة
مطبخ واسع مجهز بالكامل مع مطبخ تحضيري (حار وبارد) لخدمة الاستخدام اليومي
حمام عام لخدمة الضيوف
مكتب منزلي يوفر بيئة هادئة للعمل أو الدراسة
غرفة نوم ماستر بإطلالة على الحديقة
غرفة للأطفال بتصميم عملي دافئ
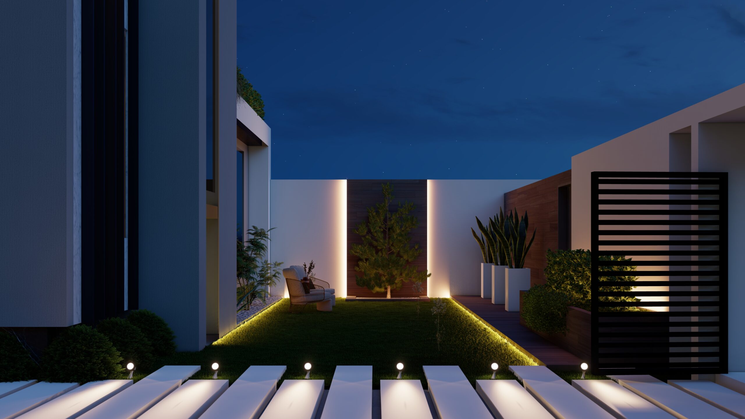
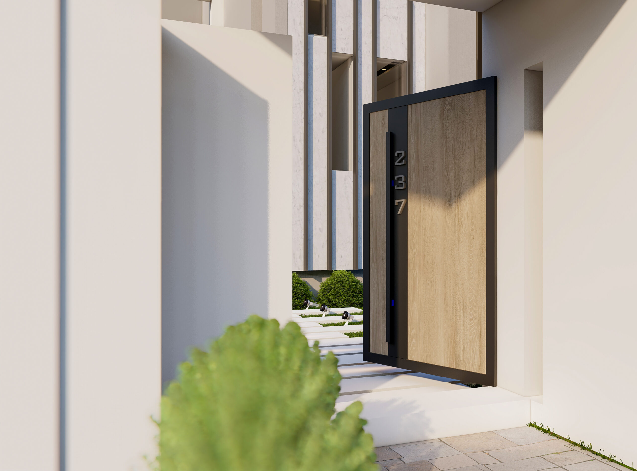
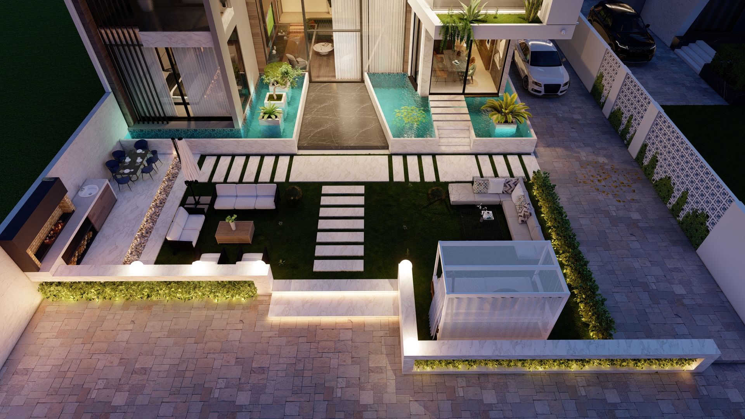
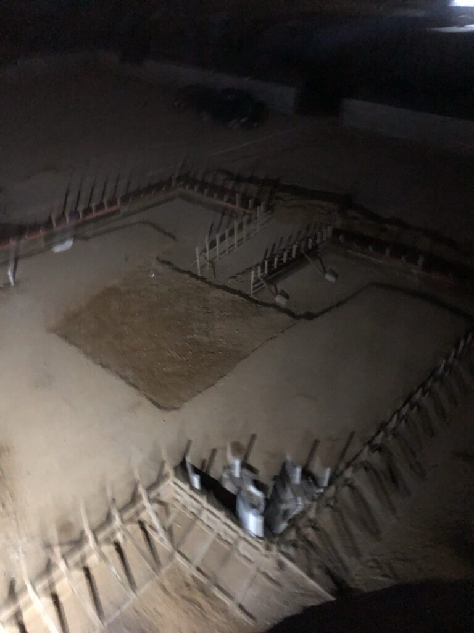
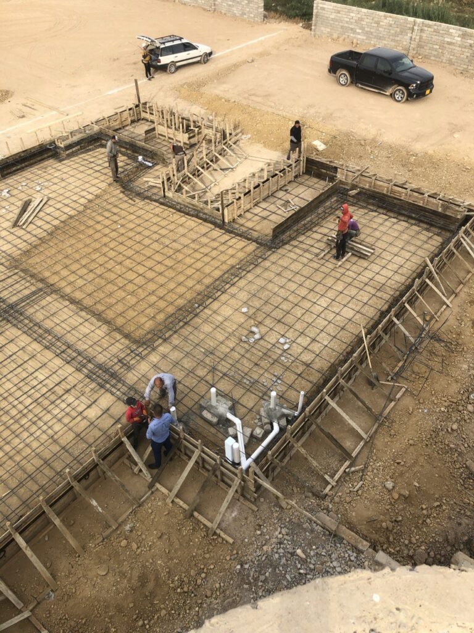
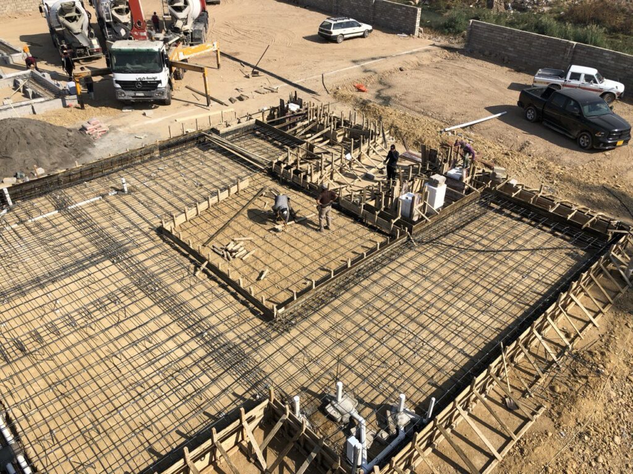
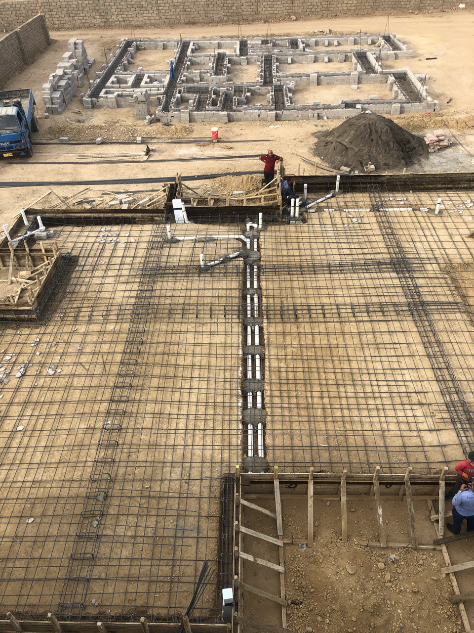
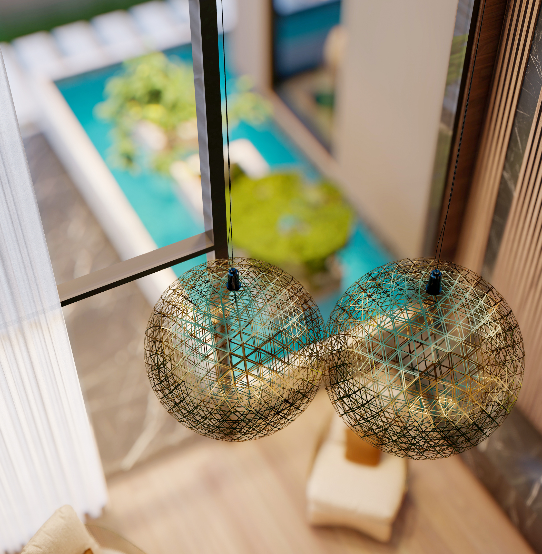
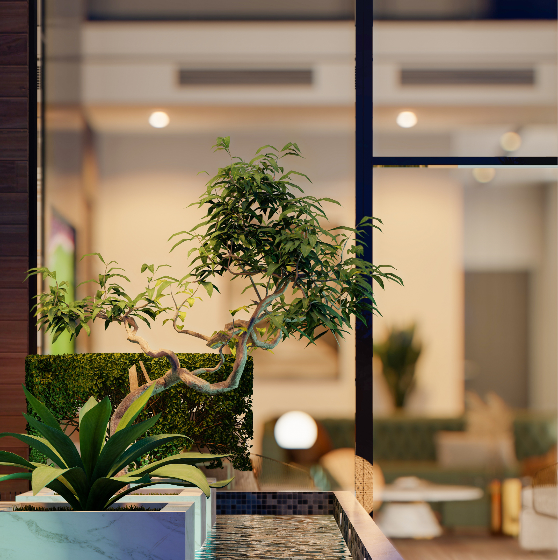
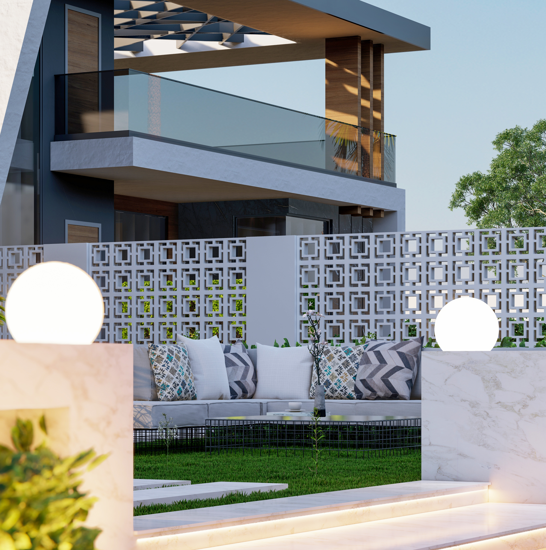
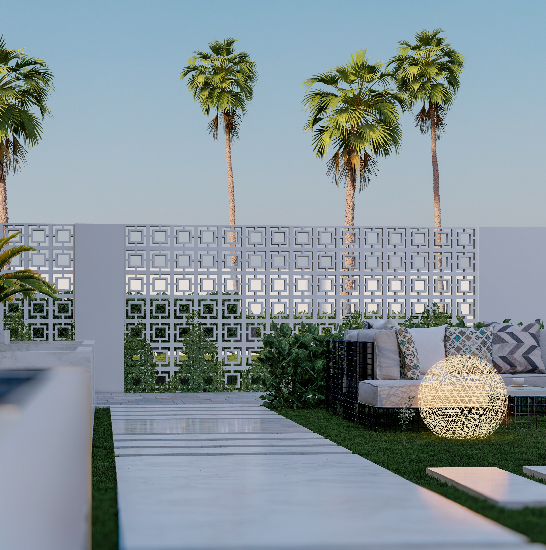
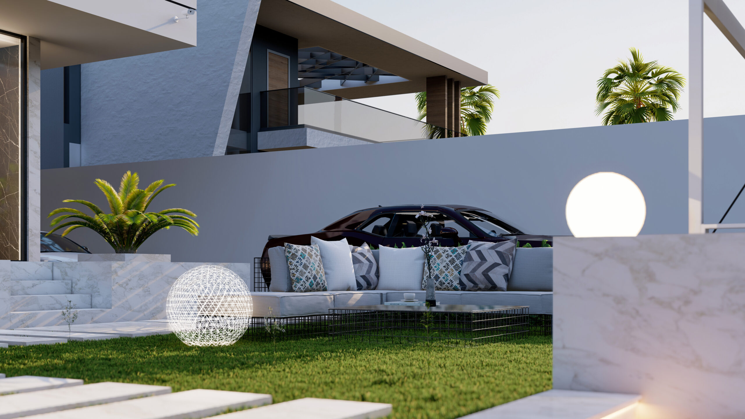
Software Used:
Plans were developed using AutoCAD.
3D modeling was executed with Revit.
Architectural visualization was completed using Lumion.
مشاريعنا


