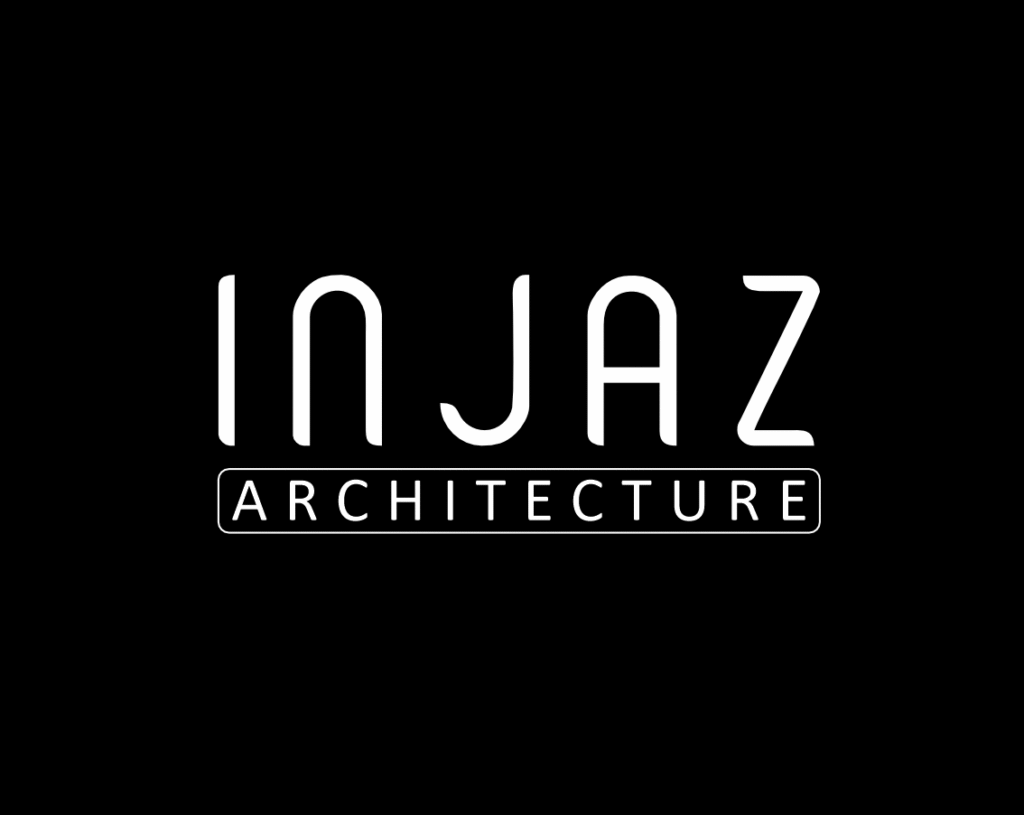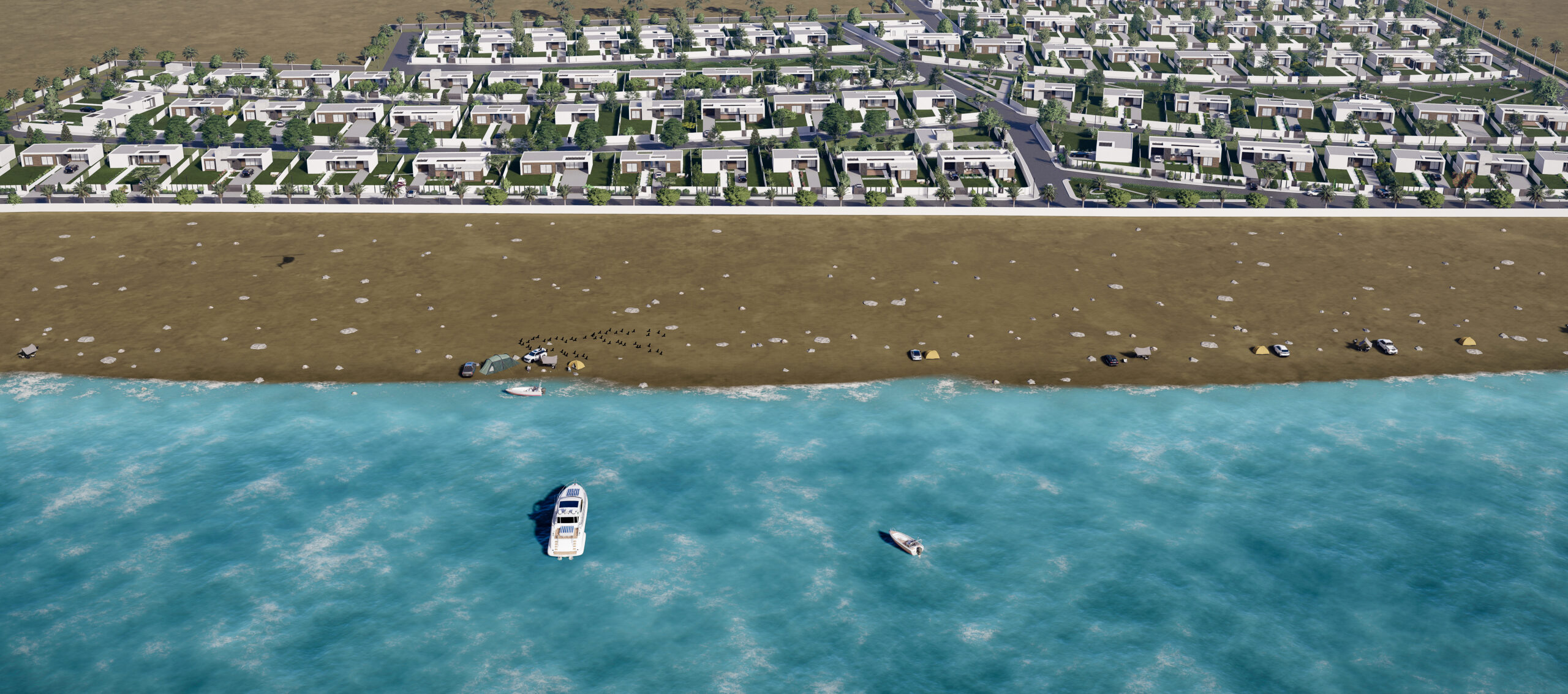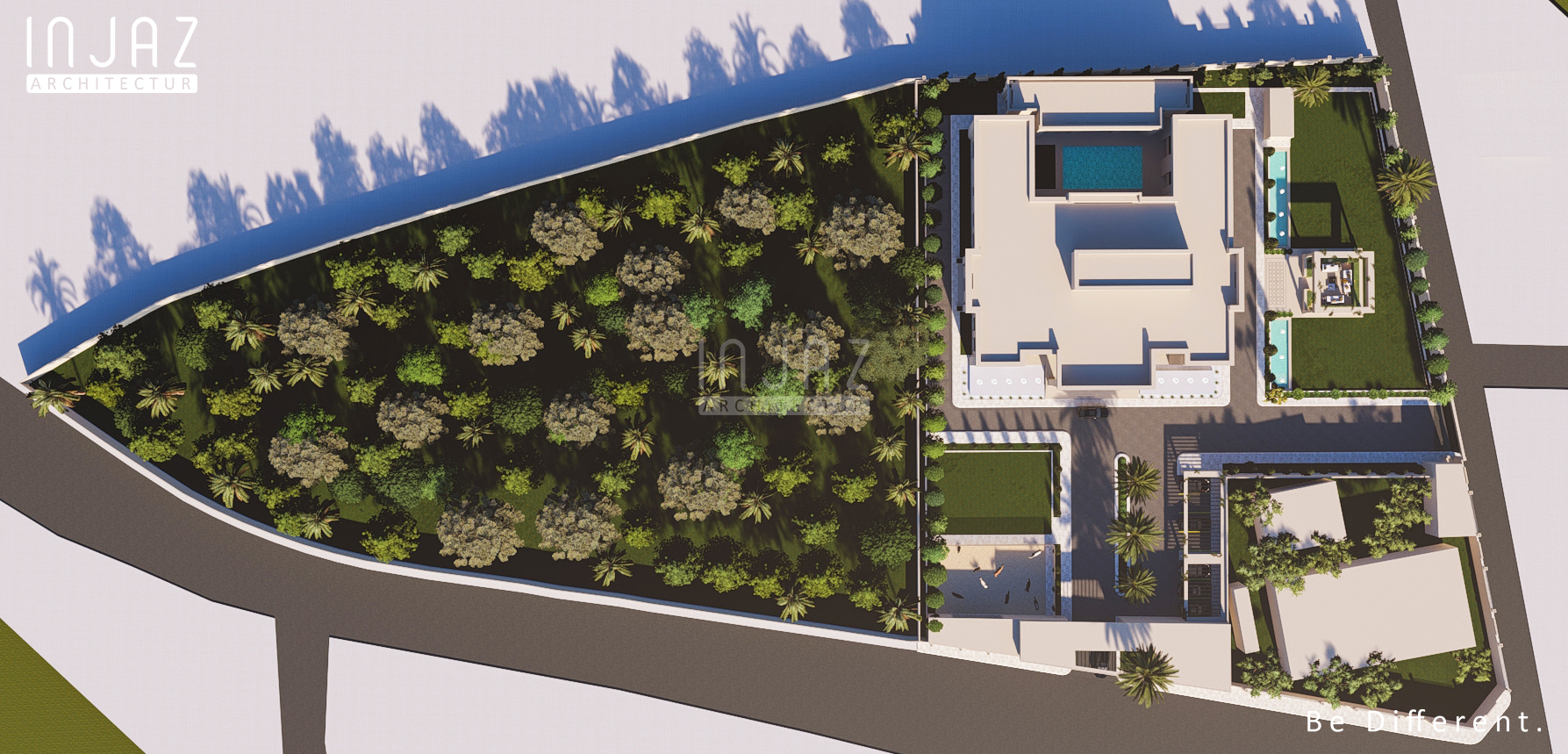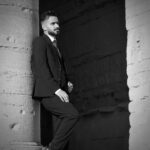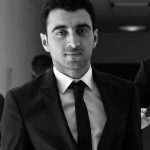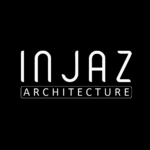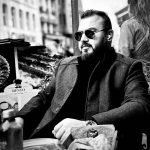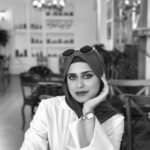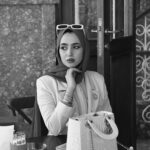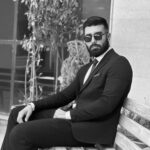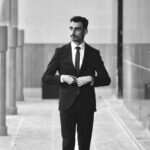المدينة : البصرة – البراضعية
المساحة : 15000 متر مربع
السنة : 2024
BASRA, 15000 m²
This upscale villa is located in the city of Basra on a 15,600-square-meter plot. It features a two-story residential building carefully designed to reflect a modern and luxurious lifestyle. The project was developed through a collaborative effort. A previous firm handled the architectural layout, facade, and concrete structure, while our office was responsible for developing the interior design and completely redesigning the landscape. Our scope also included designing the gate and organizing the external elements such as the horse stable, outdoor seating areas, bird enclosure, as well as modifying the architectural plans and the swimming pool.
تقع هذه الفيلا الراقية في مدينة البصرة على أرض تبلغ مساحتها 15,000 متر مربع، وتضم مبنى سكنيًا من طابقين مصمم بعناية ليتماشى مع طبيعة الحياة العصرية والفاخرة, المشروع تم العمل عليه بتعاون تكاملي، حيث كان المخطط المعماري والواجهة والهيكل الخرساني من تنفيذ مكتب سابق، فيما تولّى مكتبنا تطوير التصميم الداخلي وإعادة تصميم اللاندسكيب بشكل شامل، بالإضافة إلى تصميم البوابة وتوزيع العناصر الخارجية كاسطبل الخيول والجلسات ومكان الطيور اضافة الى التعديل على المخططات و المسبح
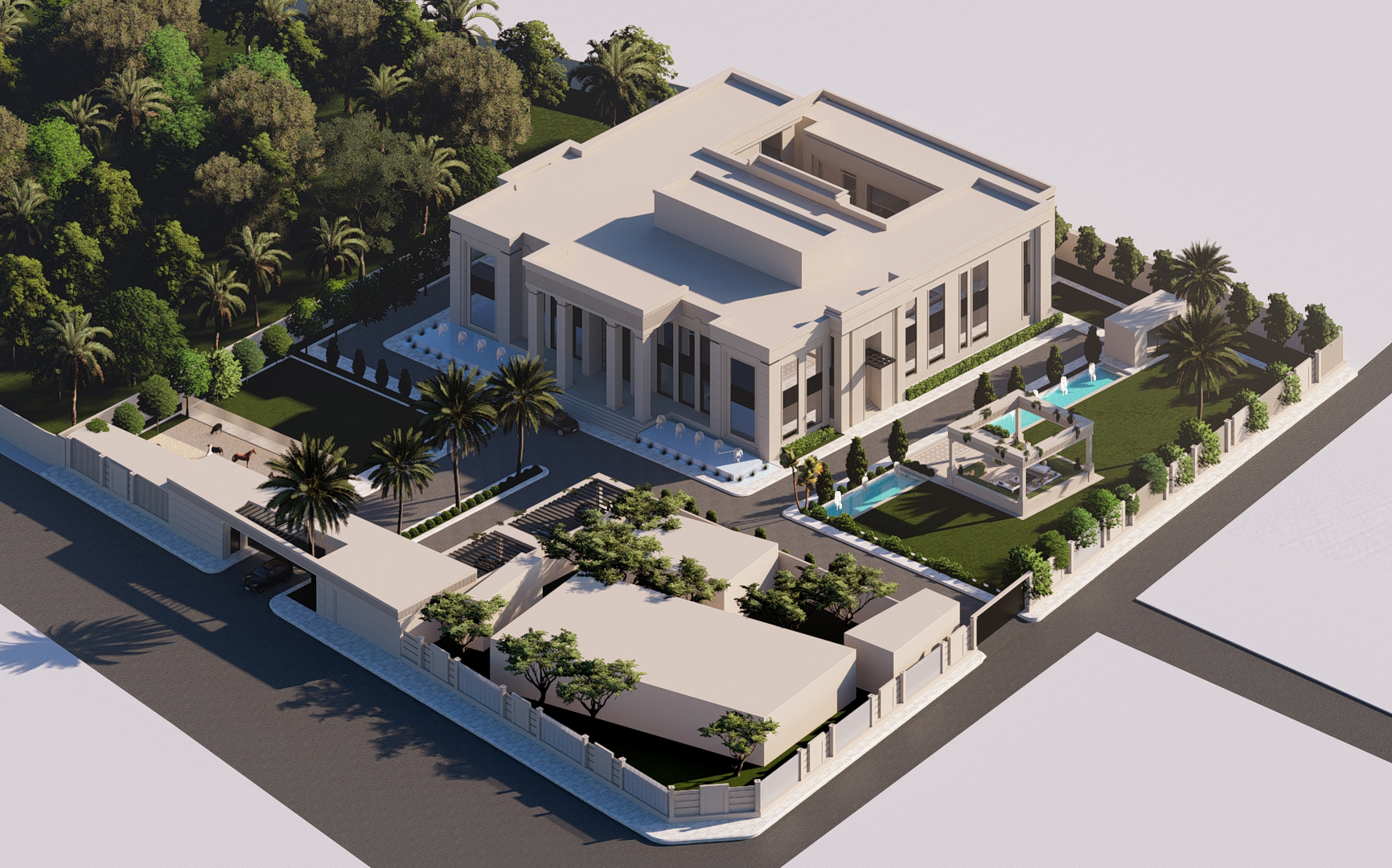
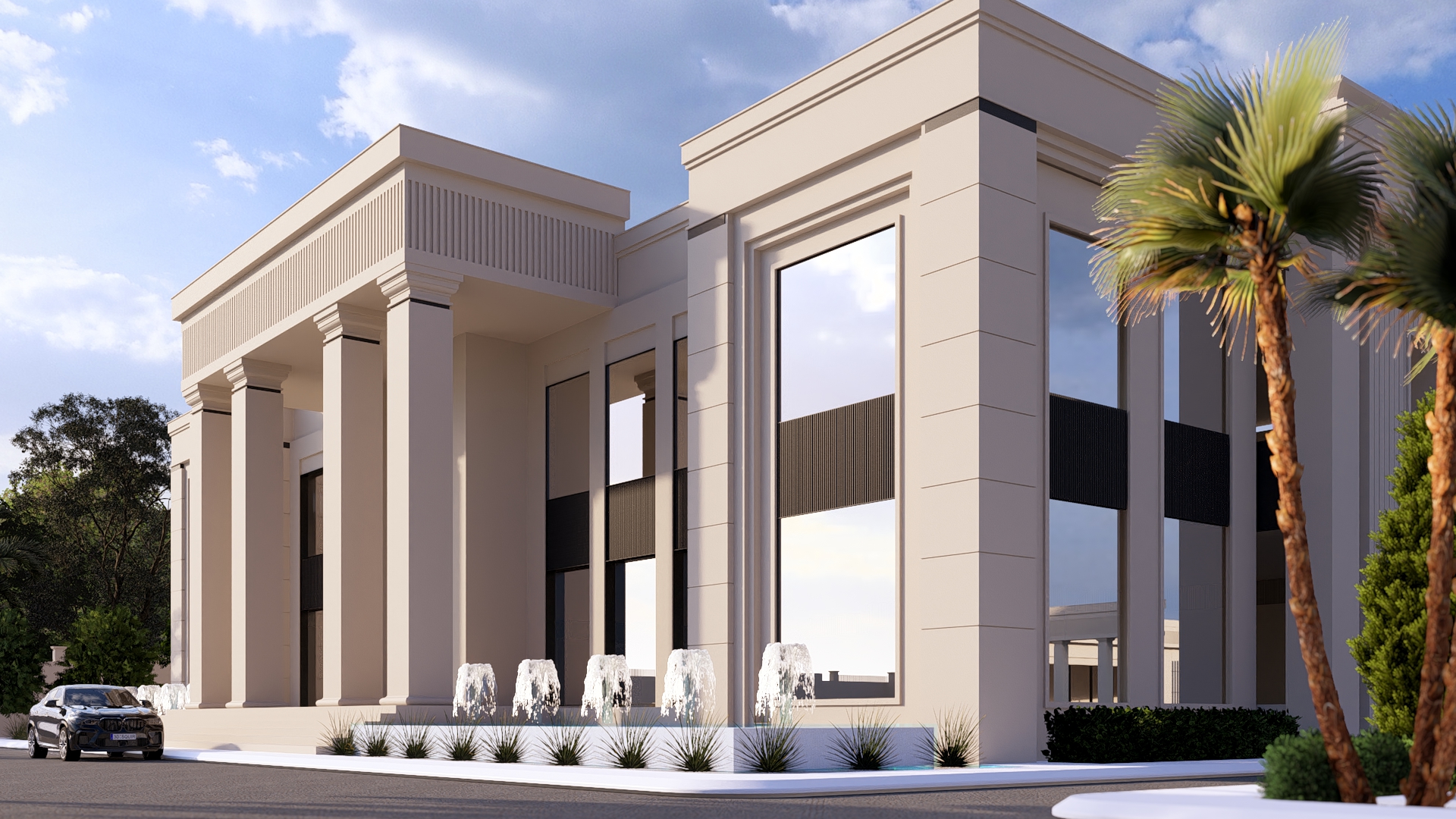
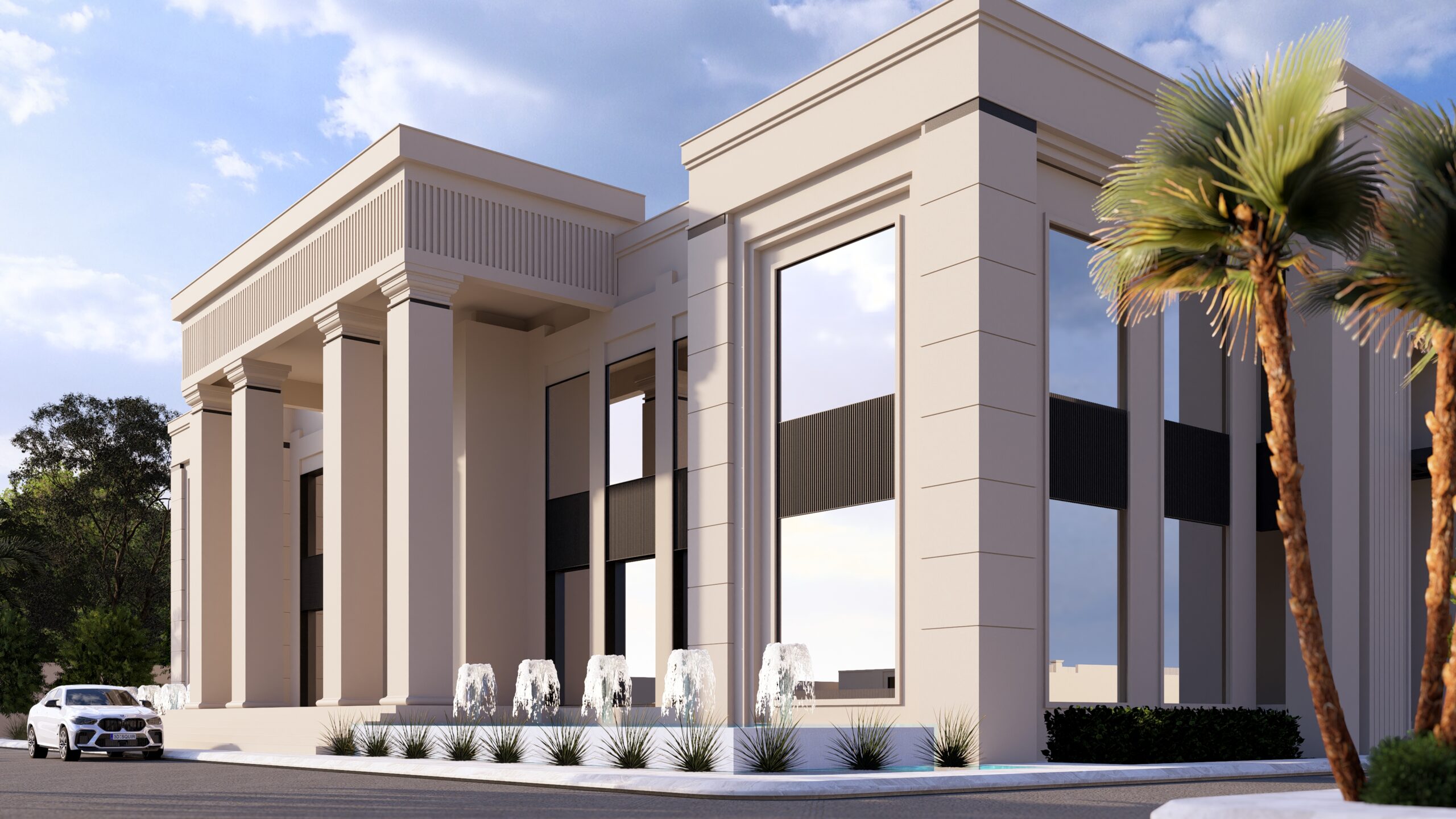
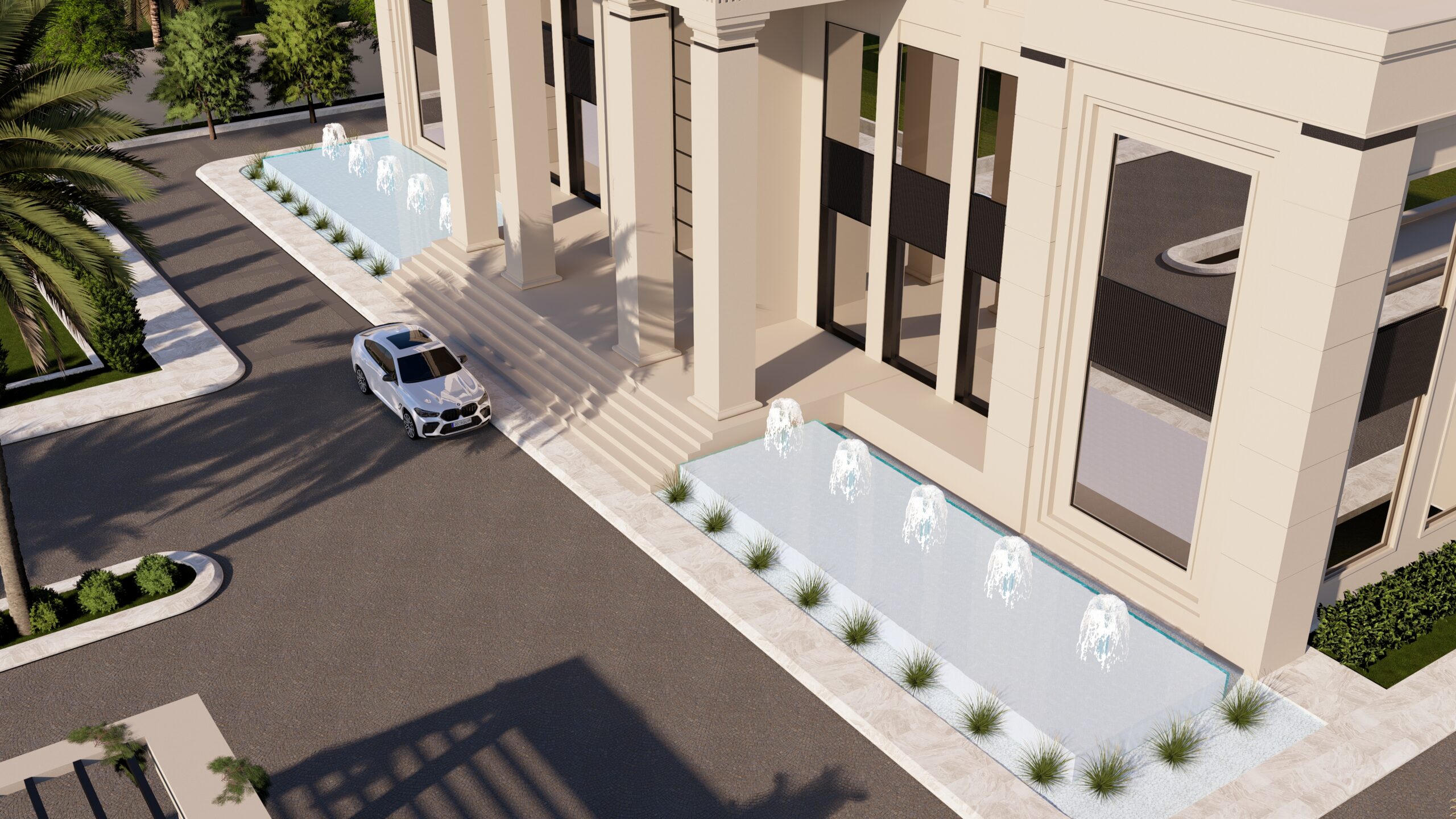
Entrances and Services
Access to the villa begins through a main gate that combines functionality with visual appeal. One side of the gate includes a guardhouse, while the opposite side accommodates control and electrical rooms.
المداخل والخدمات
يبدأ الدخول إلى الفيلا عبر بوابة رئيسية مصممة لتكون عملية وجمالية في الوقت نفسه، حيث تضم بيتًا مخصصًا للحارس في أحد جوانبها، بينما تحتوي الجهة المقابلة على غرف للسيطرة والكهرباء
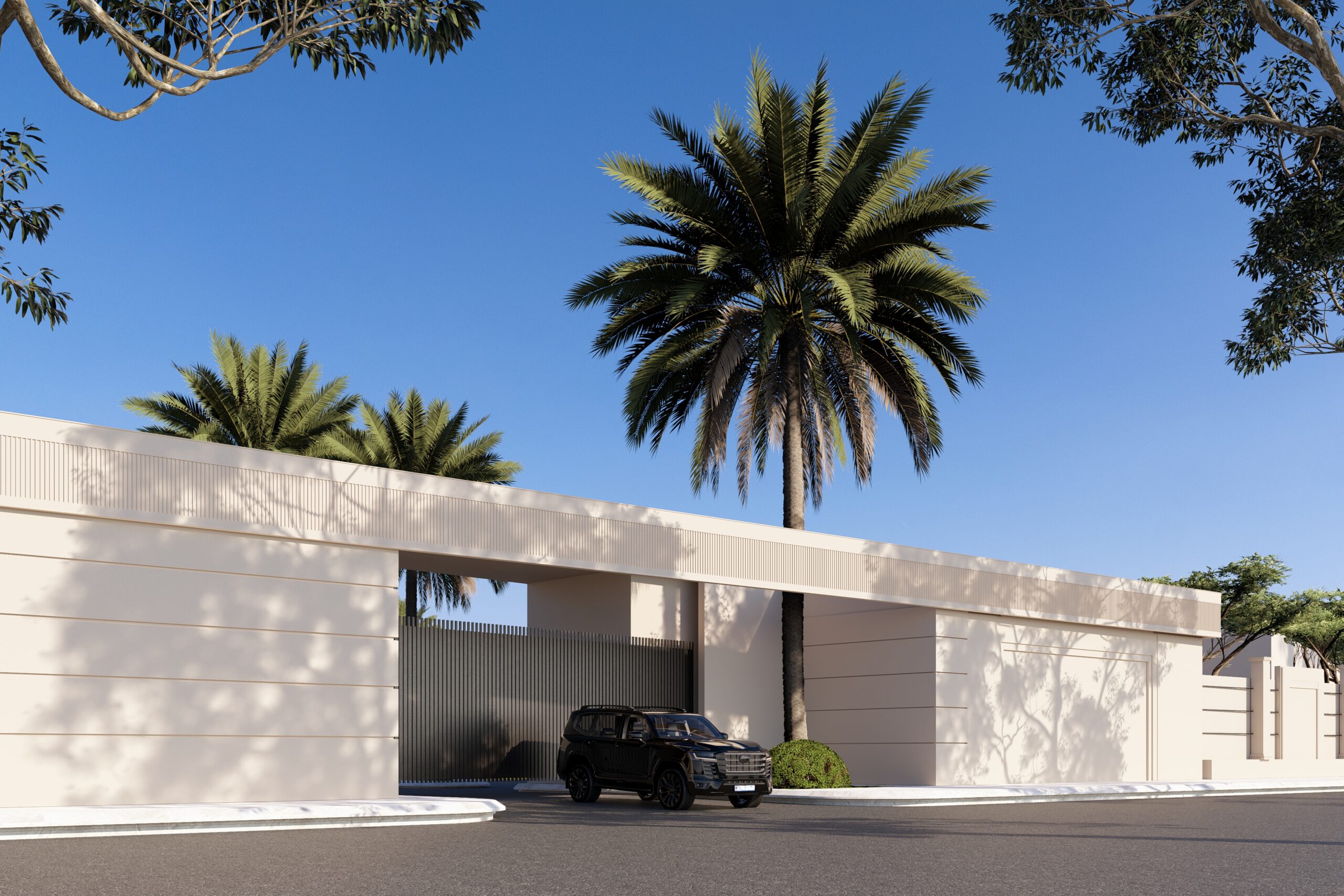
Exterior Areas
Upon entry, the villa stands prominently at the center. To the right, there are parking spaces that accommodate up to seven cars. On the left, there’s a dedicated area for horses with a private stable, and a side driveway allows vehicles to reach the rear of the site.
المساحات الخارجية
عند تجاوز المدخل، تظهر الفيلا في الواجهة، وعلى يمينها مواقف سيارات خاصة بأصحاب الفيلا تتسع لسبع سيارات. أما الجهة اليسرى فتحتوي على منطقة مخصصة للخيول تتضمن إسطبلًا خاصًا، إلى جانب ممر جانبي يسمح بمرور السيارات باتجاه الجزء الخلفي من الموقع
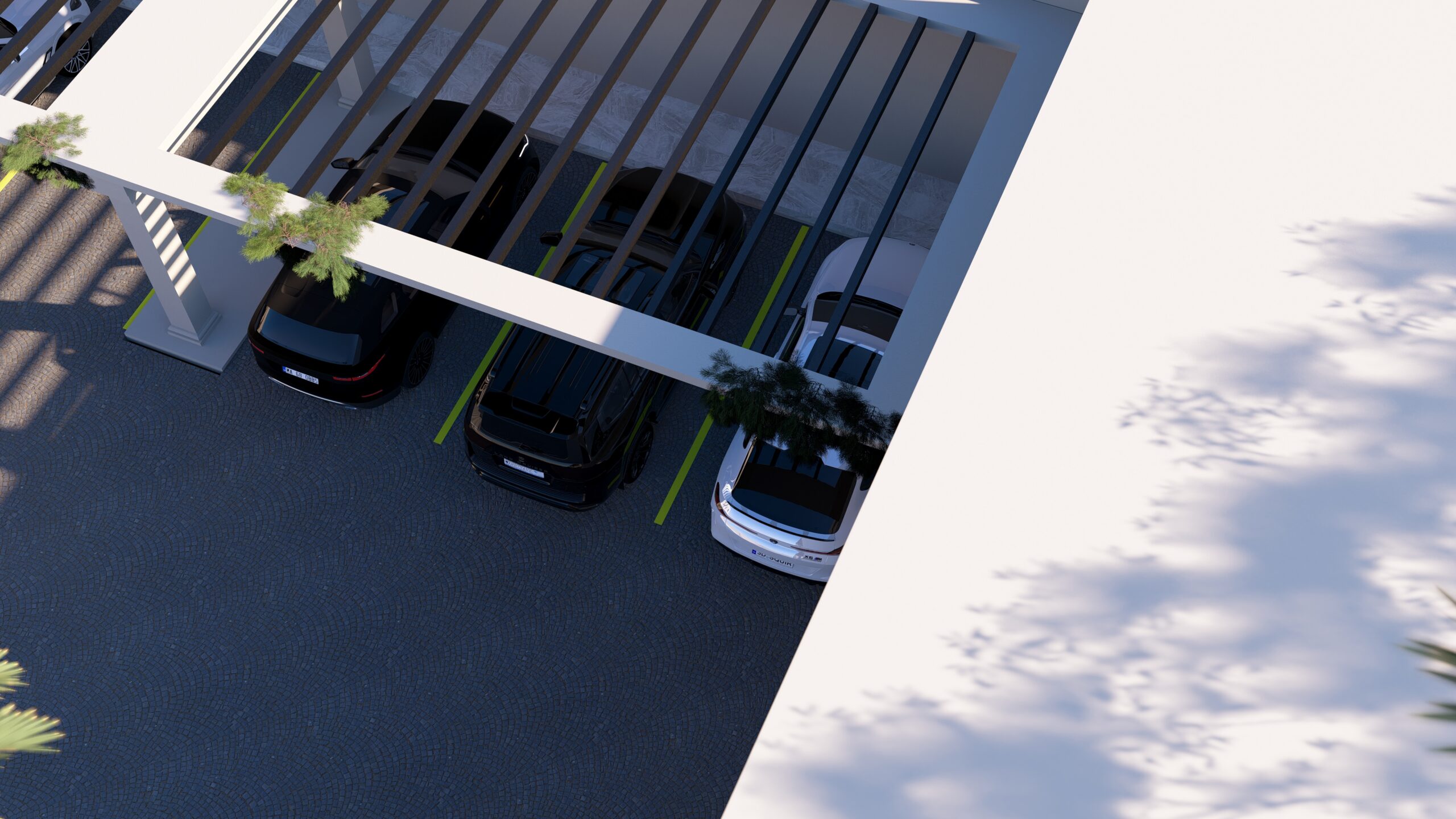
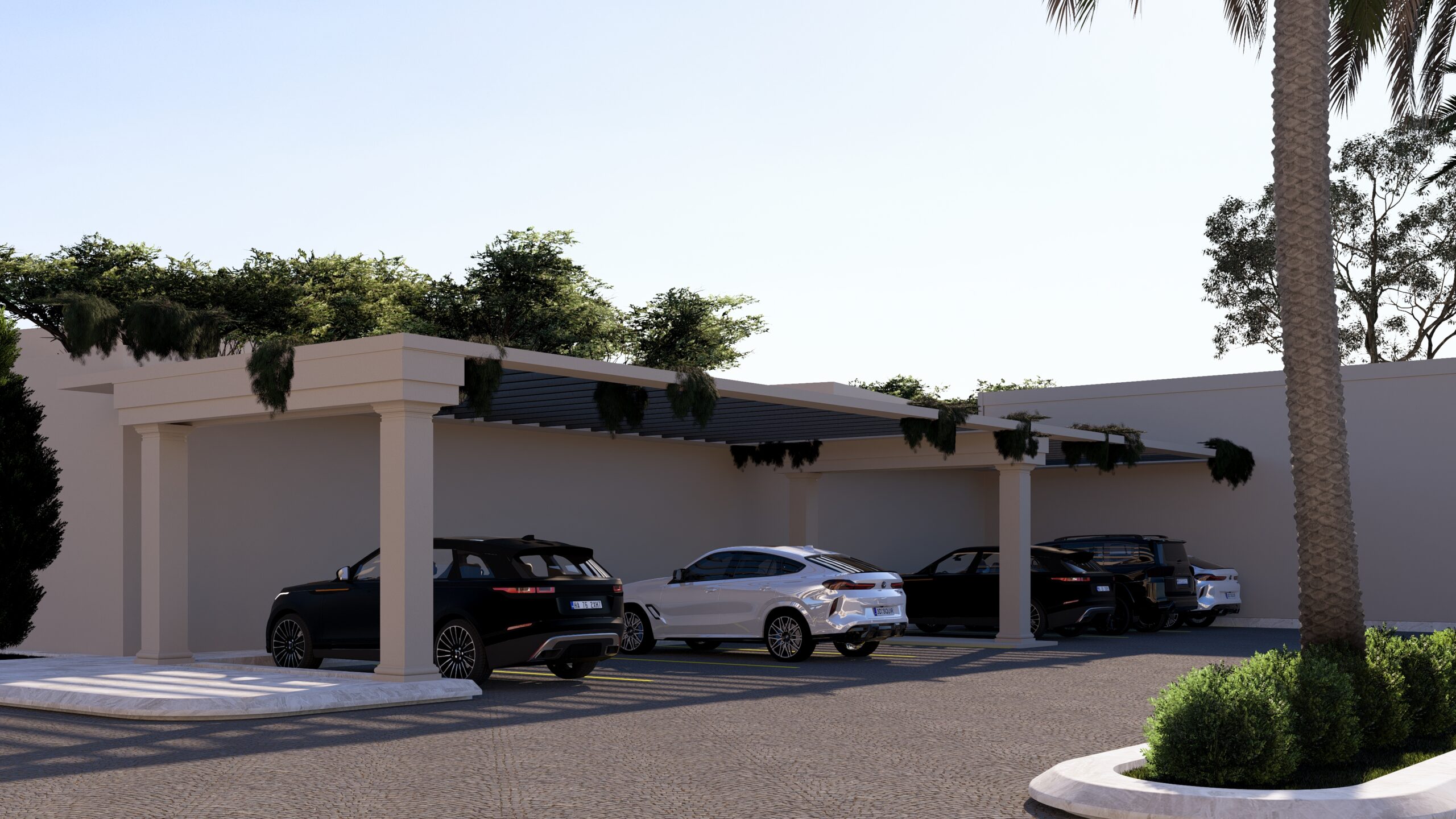
The right side of the villa is landscaped with a large garden featuring an elegant central outdoor seating area. One corner of the garden is allocated for bird breeding, contributing to a natural and serene atmosphere
الجهة اليمنى من الفيلا تتزين بحديقة كبيرة تقع في وسطها جلسة خارجية أنيقة، بينما خُصص أحد أطراف الحديقة لمكان تربية الطيور، ما يضفي طابعًا طبيعيًا وهادئًا على البيئة العامة. كما يضم الموقع مسجدًا مستقلًا لا يمكن الوصول إليه من داخل الفيلا، ما يحفظ خصوصية المنزل ويُوفر مكانًا للعبادة قريبًا من سكانه
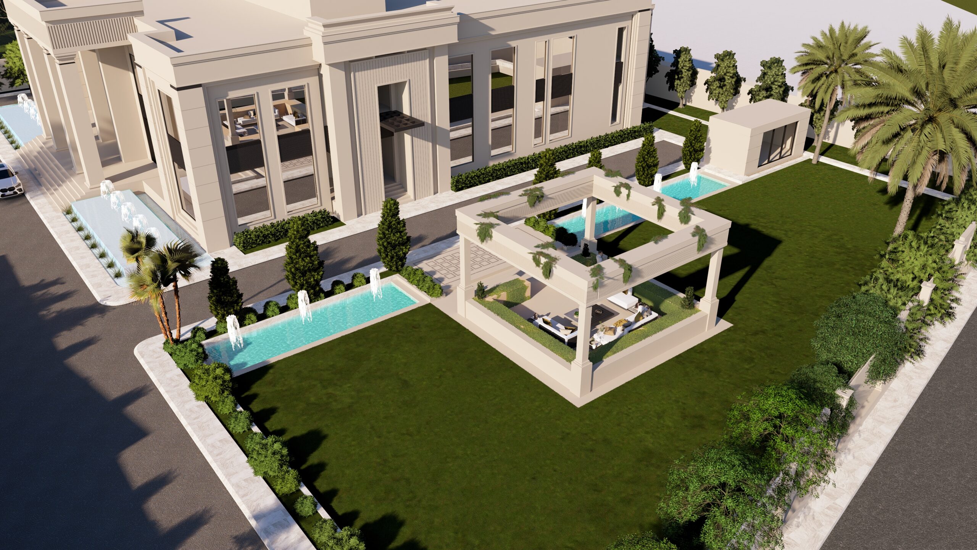
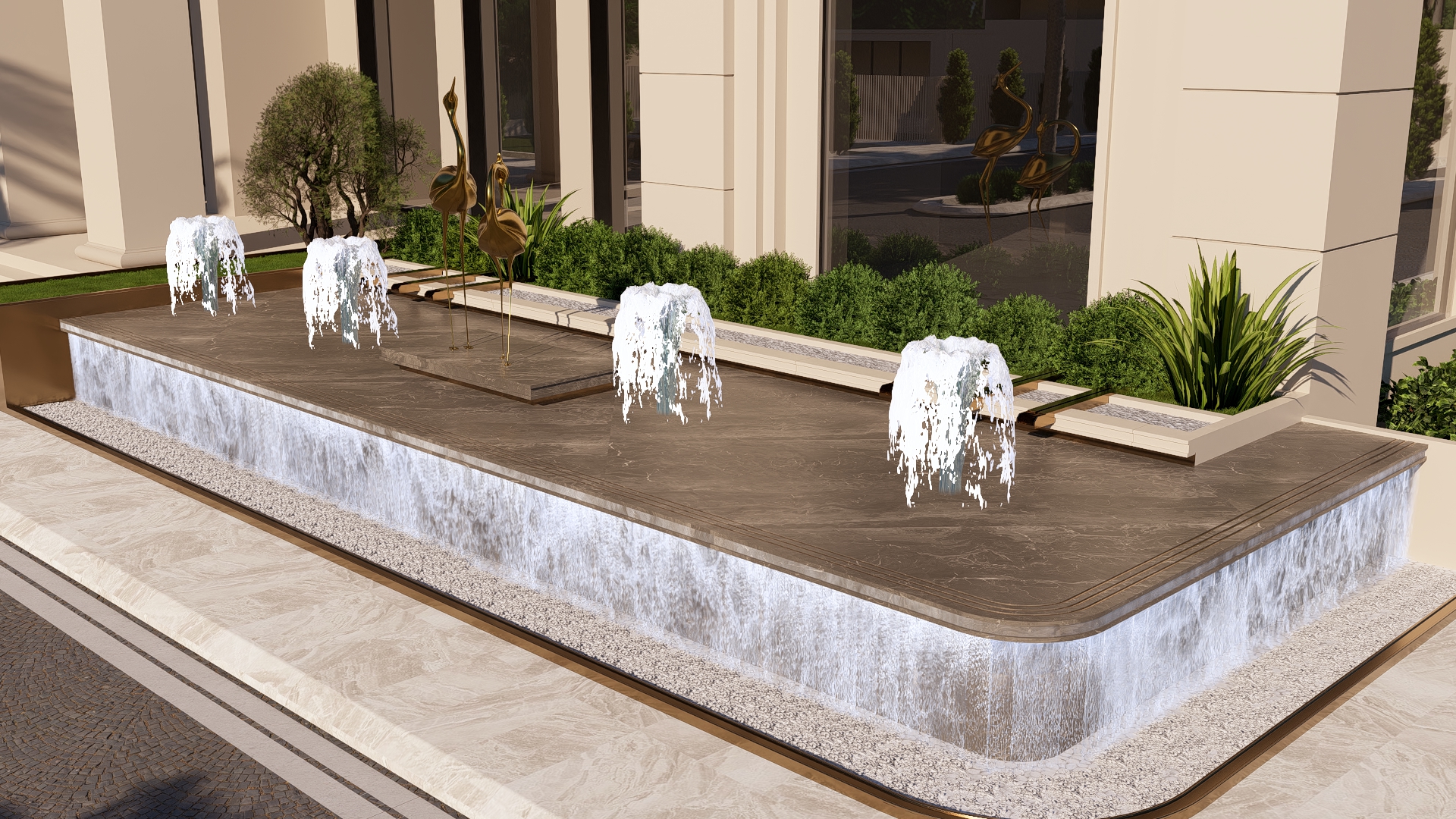
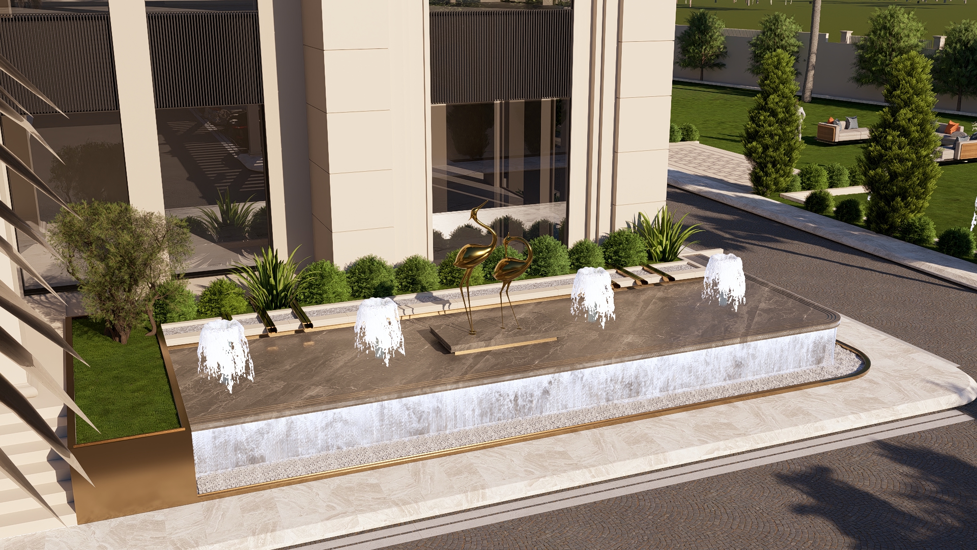
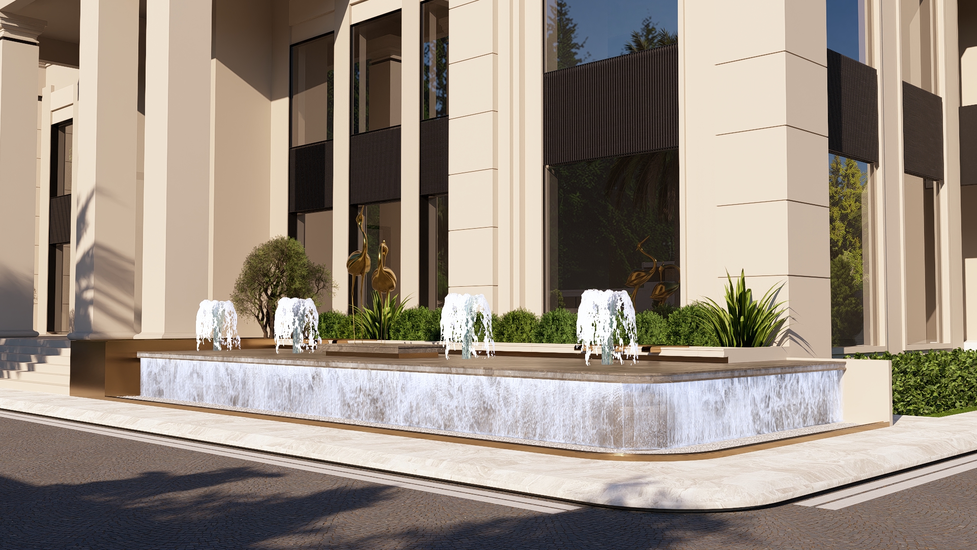
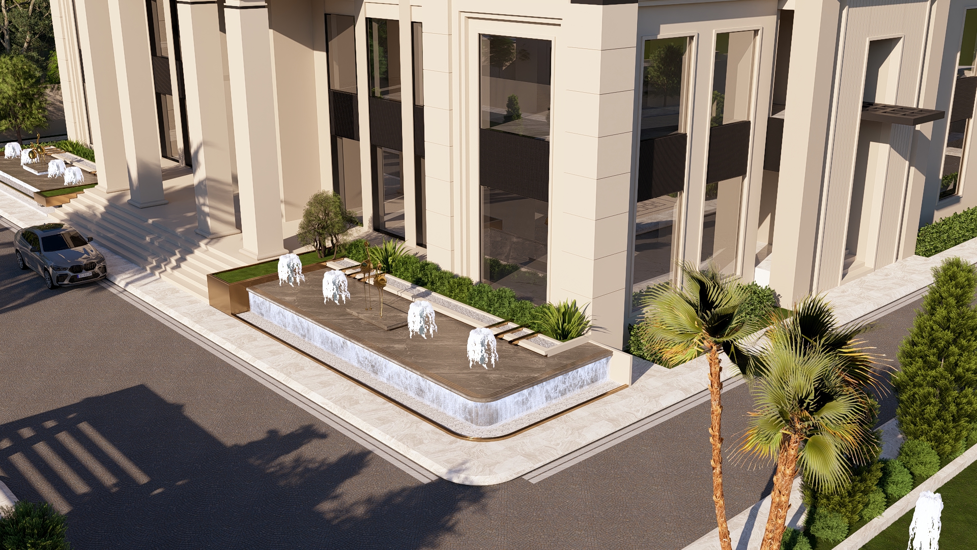
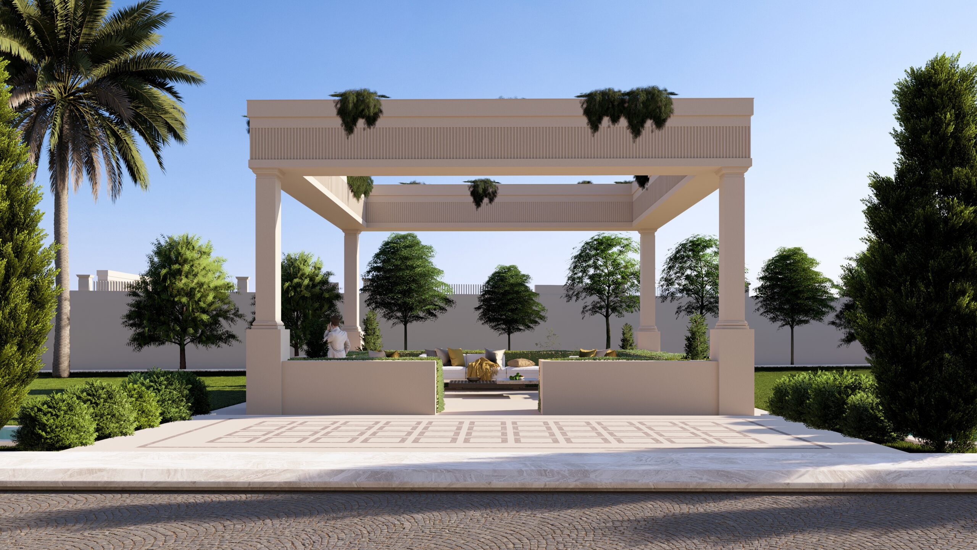
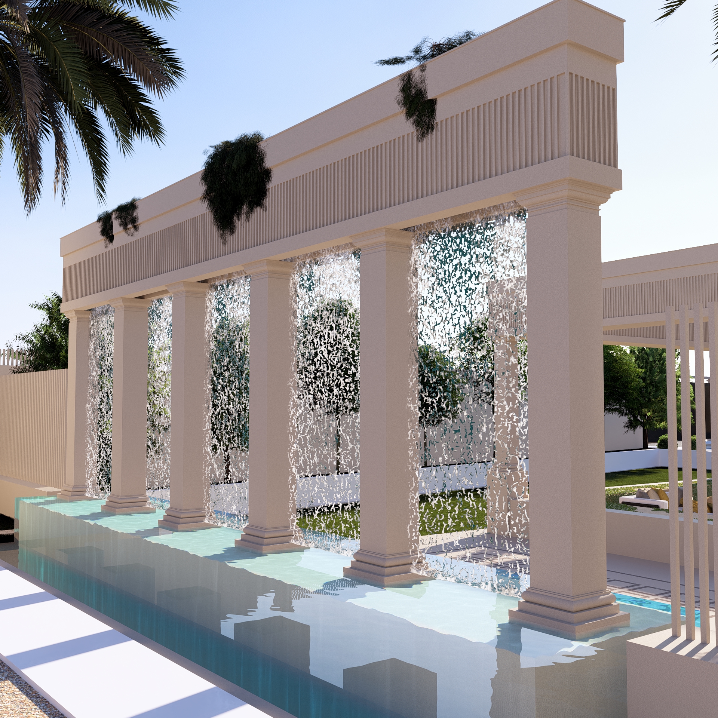
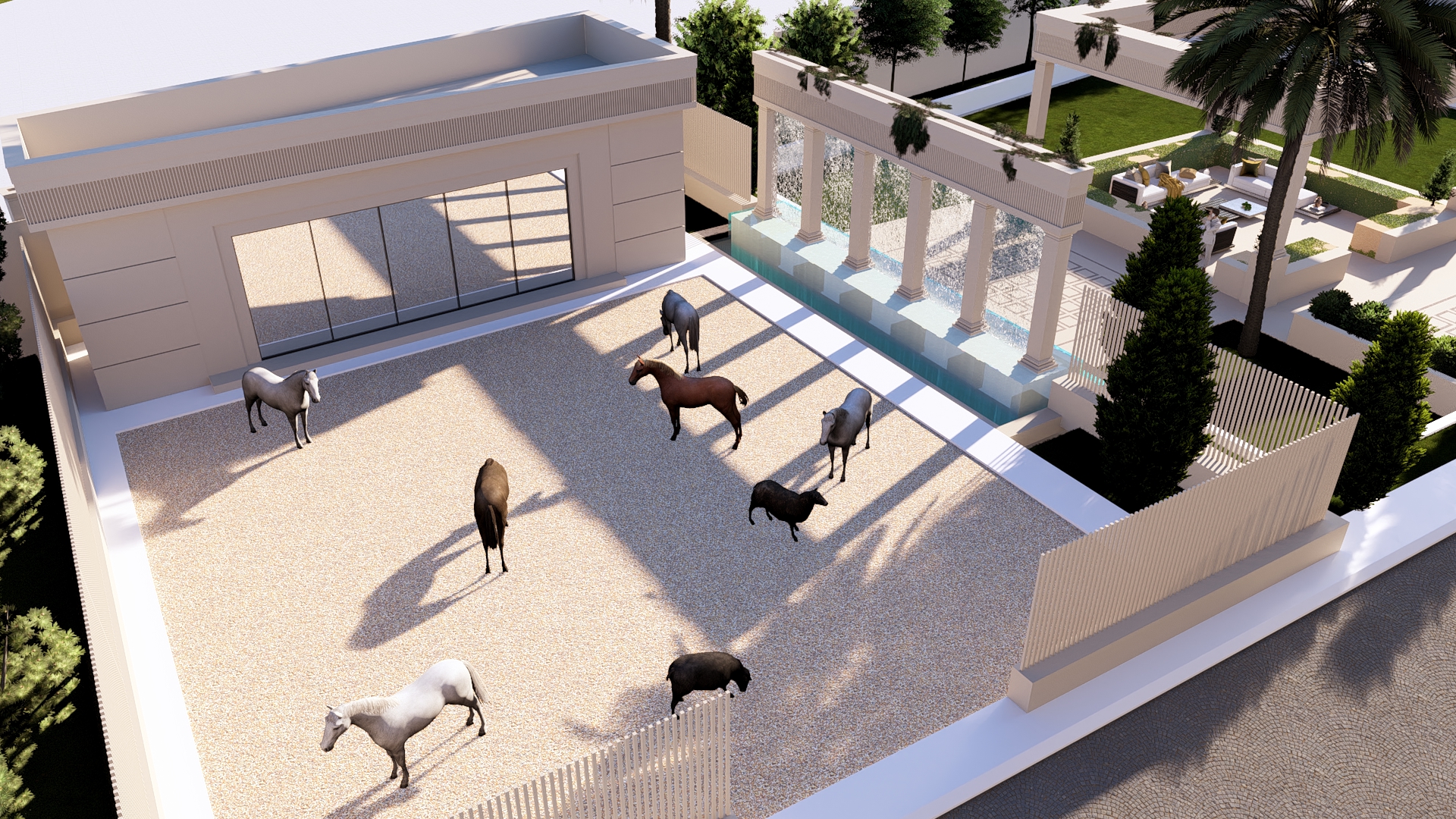
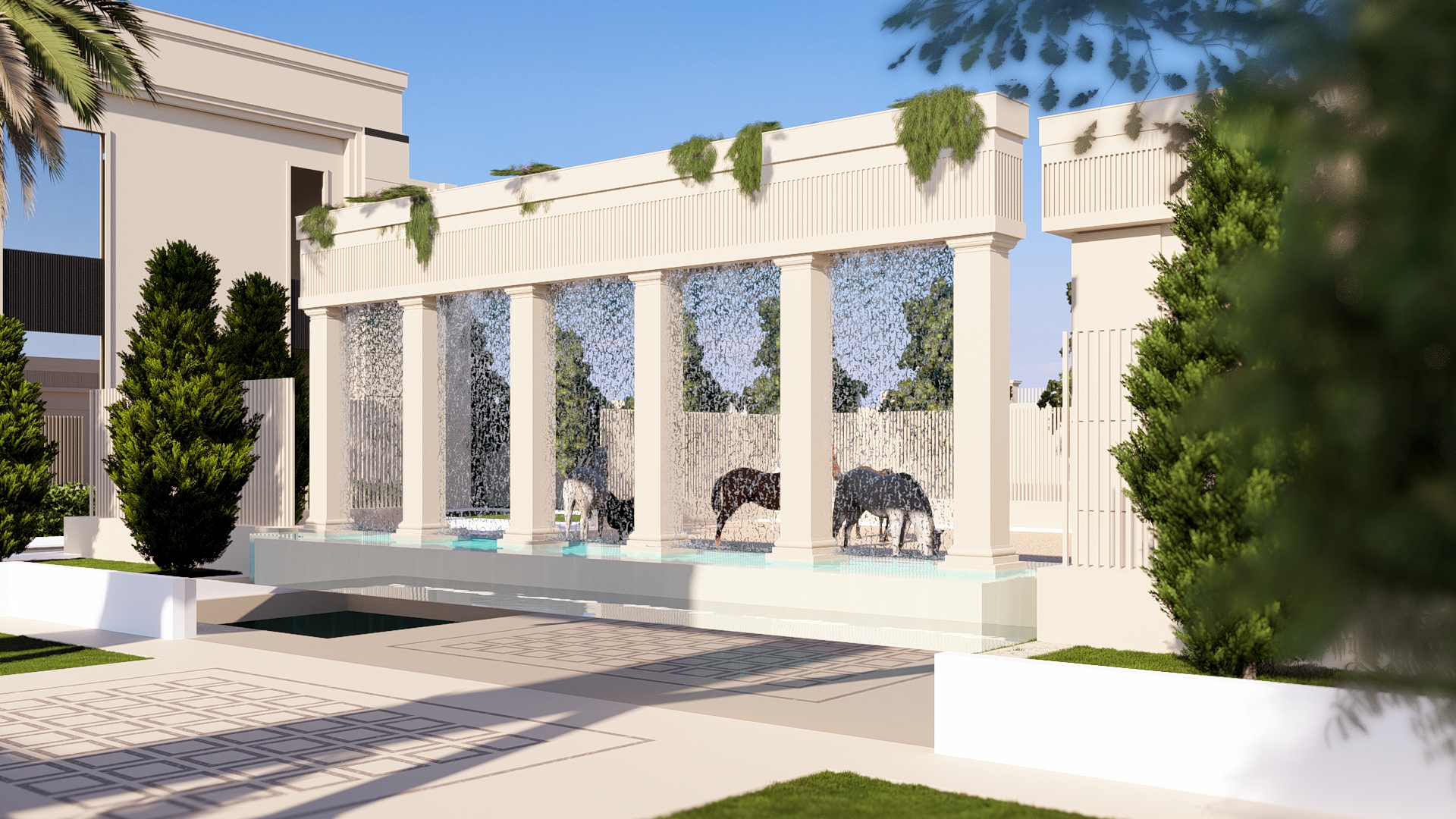
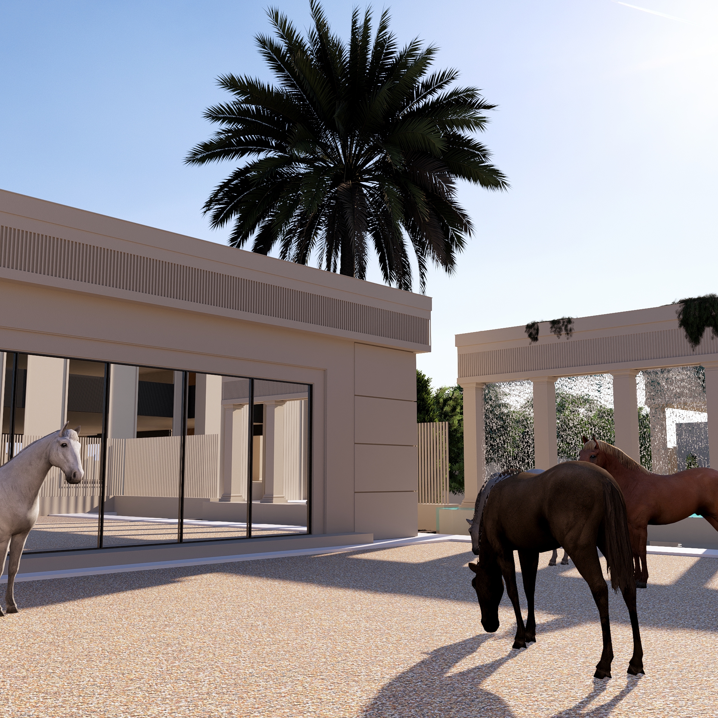
The site also includes an independent mosque that is not accessible from within the villa, maintaining the residents’ privacy while providing a nearby place of worship
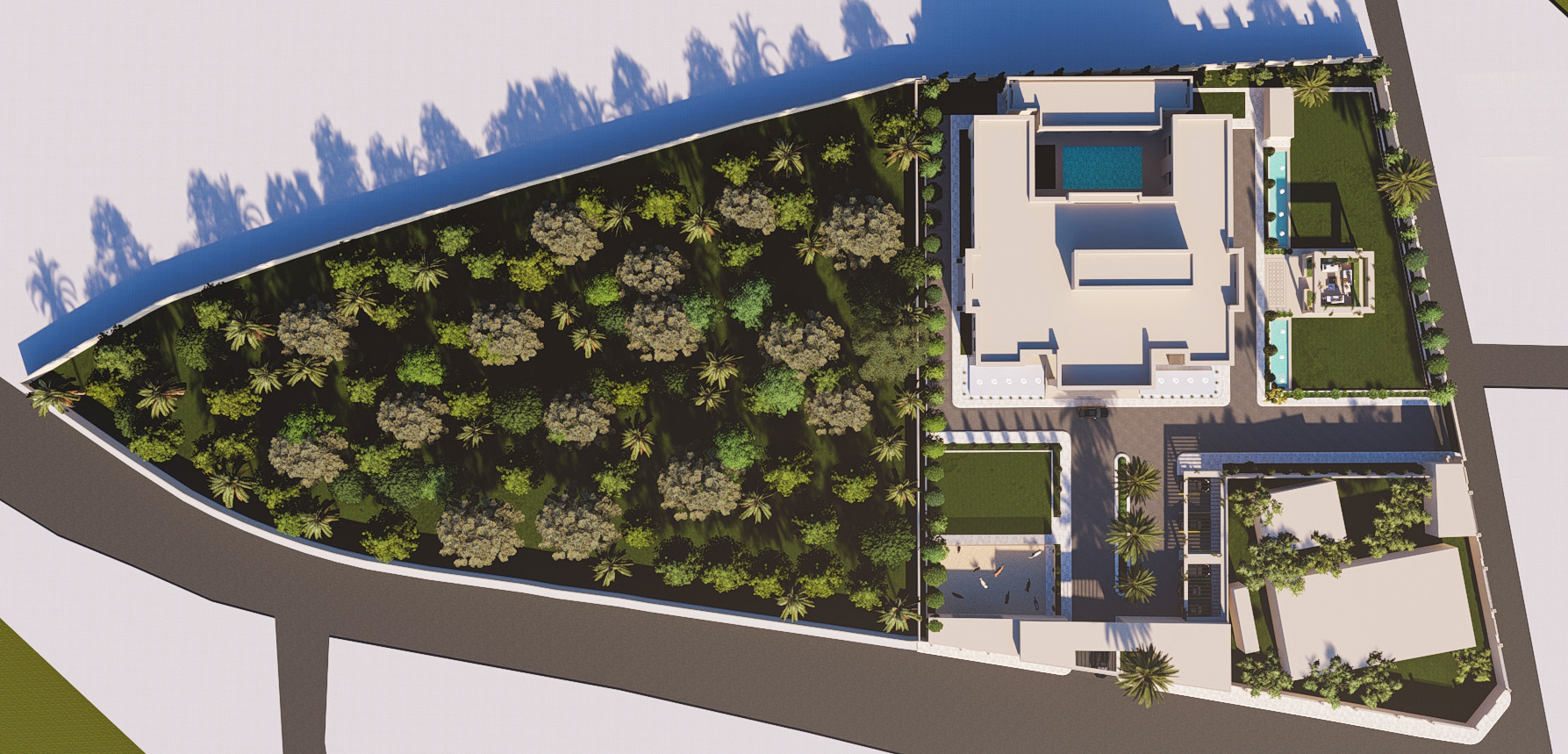
Interior Design
At the heart of the home is a spacious central courtyard featuring a swimming pool measuring 12 × 6.8 meters, accompanied by an elegant lounge area overlooking the water—making it the vibrant core of the villa and a source of natural light and visual comfort
التصميم الداخلي
يتوسط المنزل “كورت” داخلي واسع يحتوي على مسبح بأبعاد 12×6.8 متر مع جلسة أنيقة تطل عليه، ليكون القلب النابض للمسكن ومصدرًا للضوء الطبيعي والراحة البصرية
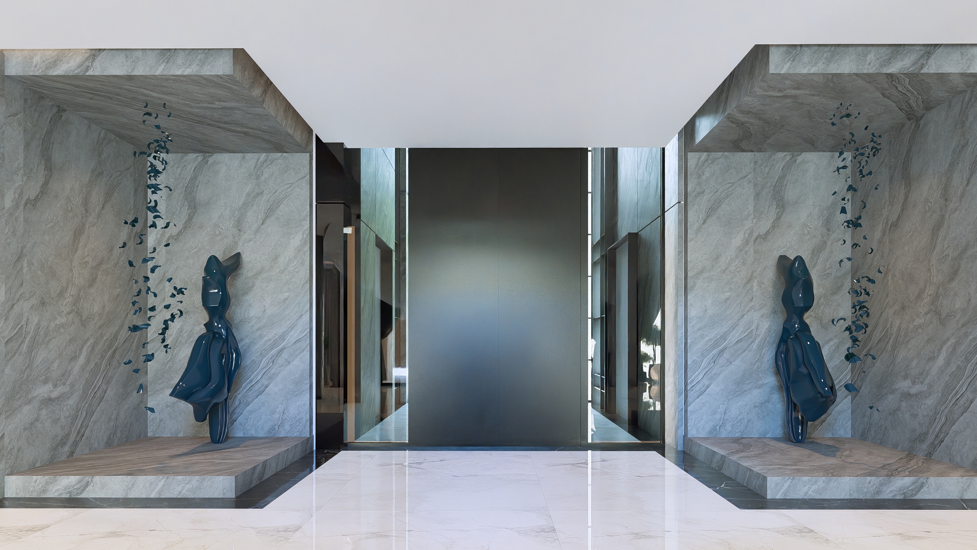
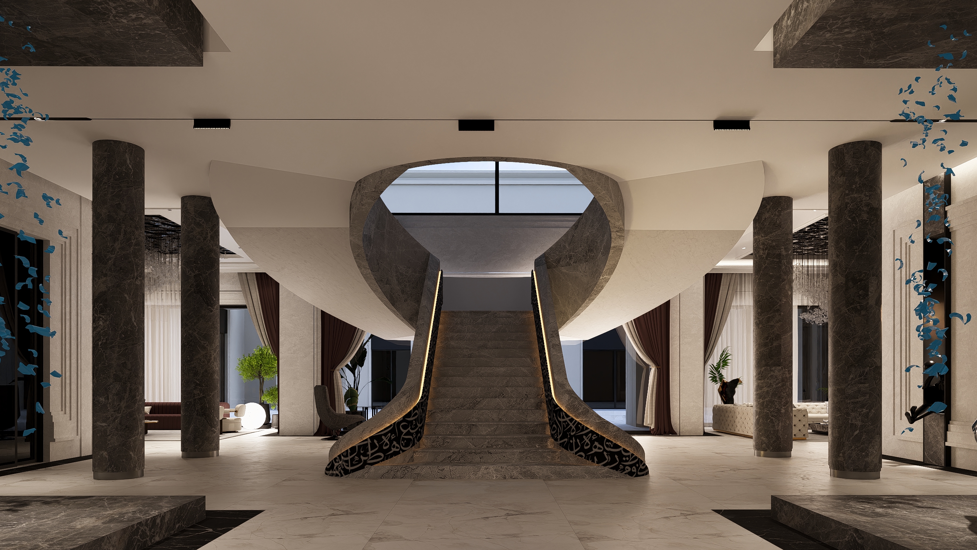
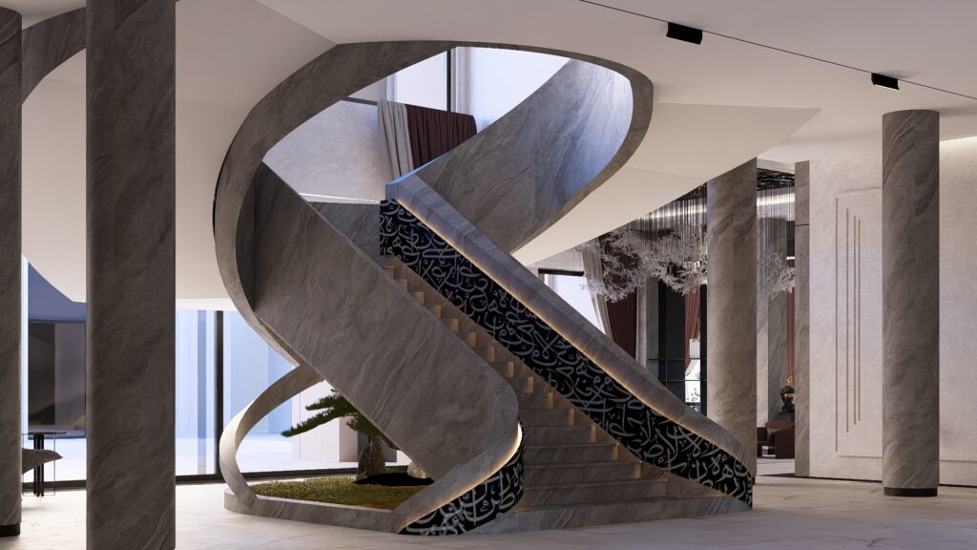
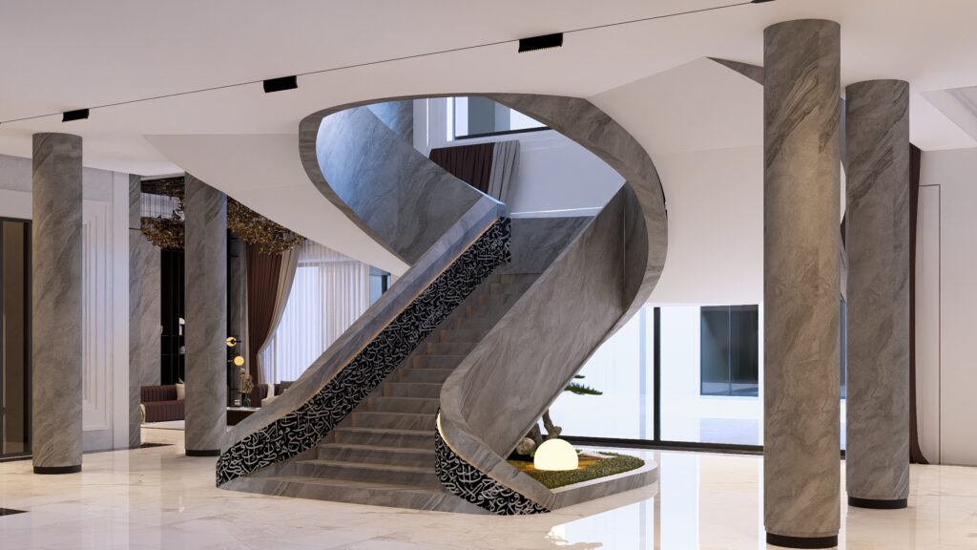
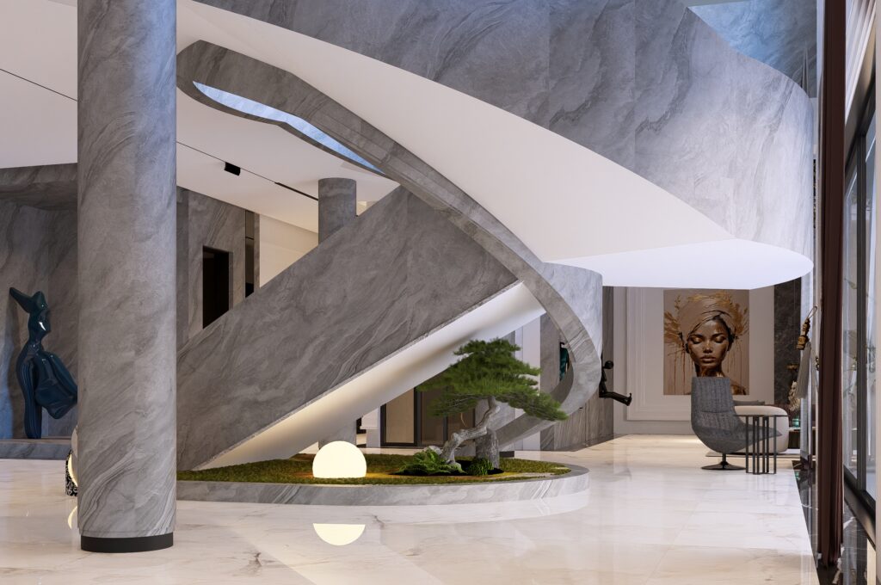
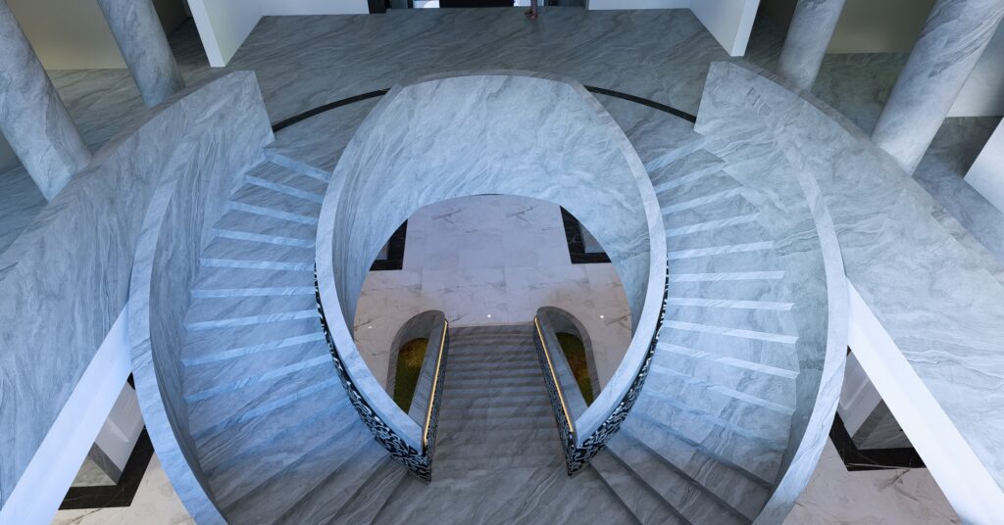
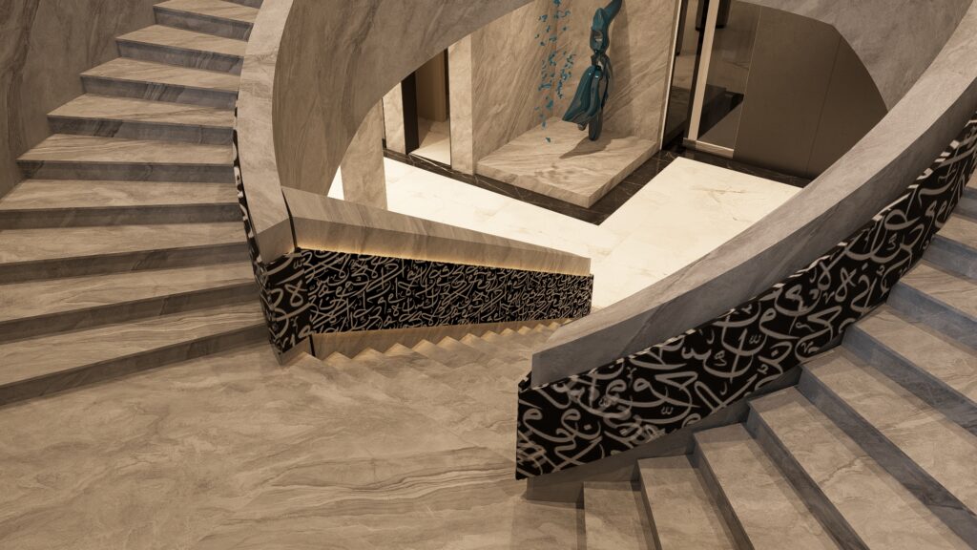
The ground floor includes guest rooms divided into separate areas for men and women. Upon entering the main entrance, a grand royal staircase is revealed, with indoor seating areas on either side offering views of the outdoor greenery, The right wing opens into a luxurious cold kitchen
يشمل الطابق الأرضي غرف ضيافة مقسّمة إلى قسمين منفصلين للرجال والنساء، وعند تجاوز المدخل الرئيسي يظهر درج ملكي فخم تتوزع على جانبيه جلسات داخلية مطلة على المساحات الخضراء الخارجية, الجناح الأيمن مفتوح على مطبخ بارد بتصميم فاخر
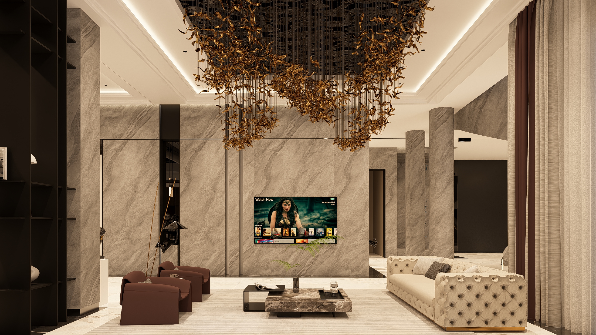
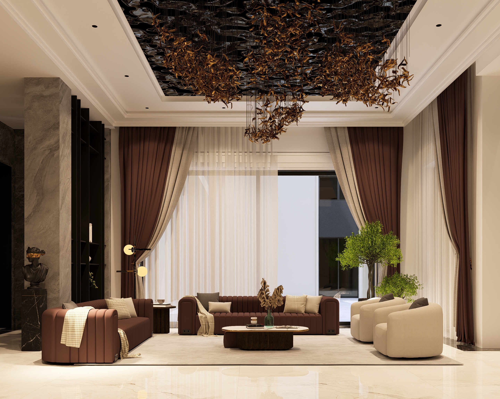
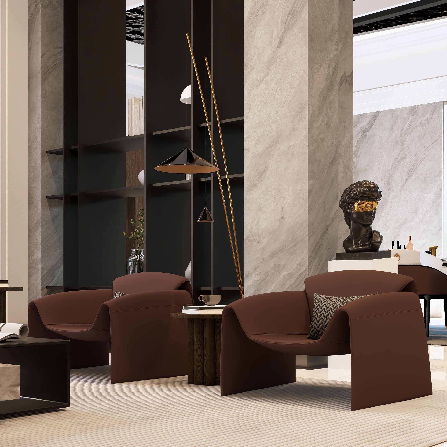
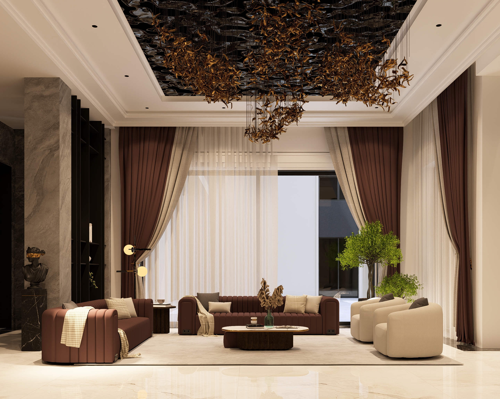
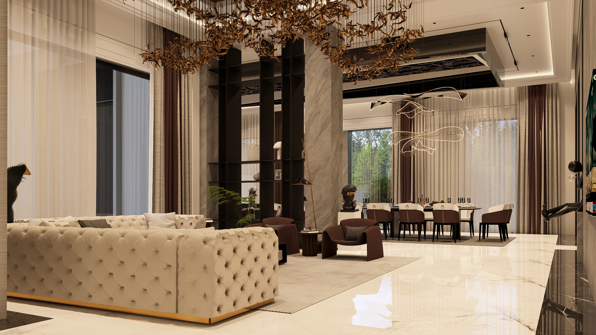
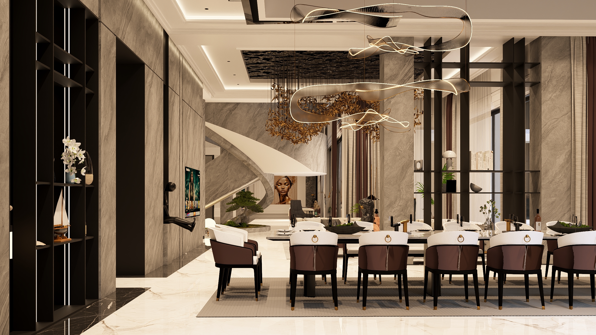
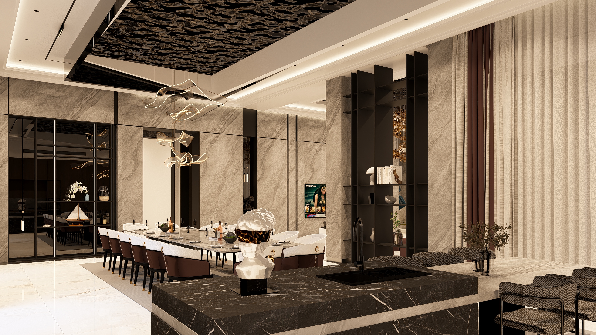
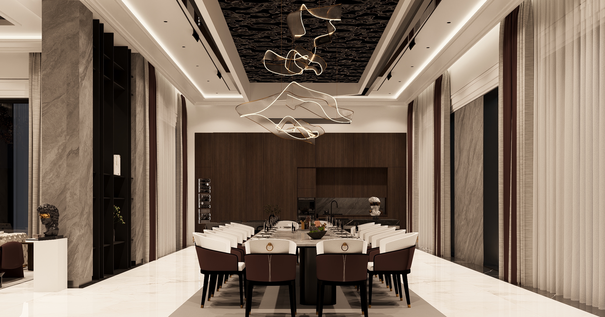
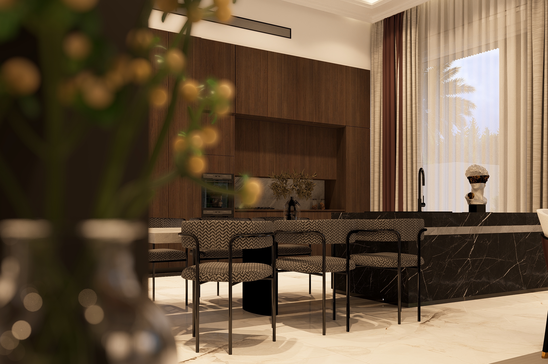
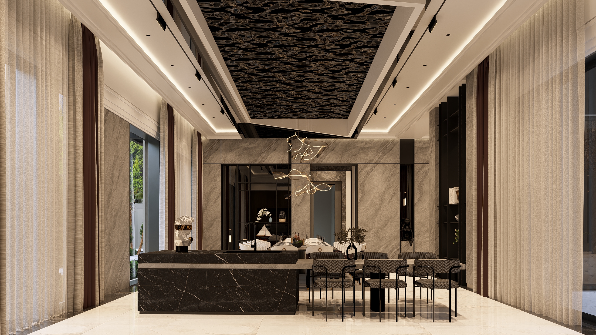
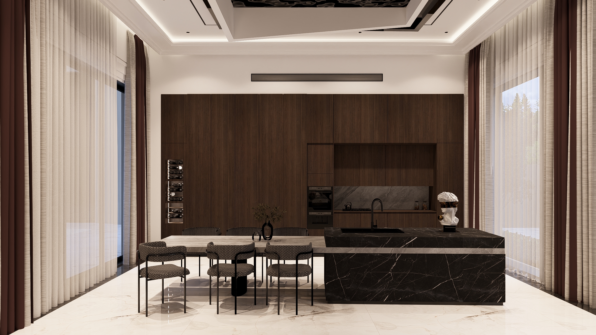
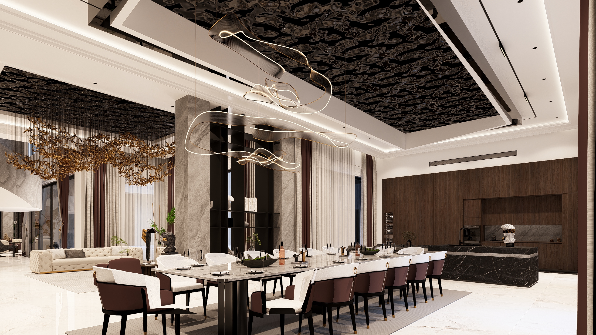
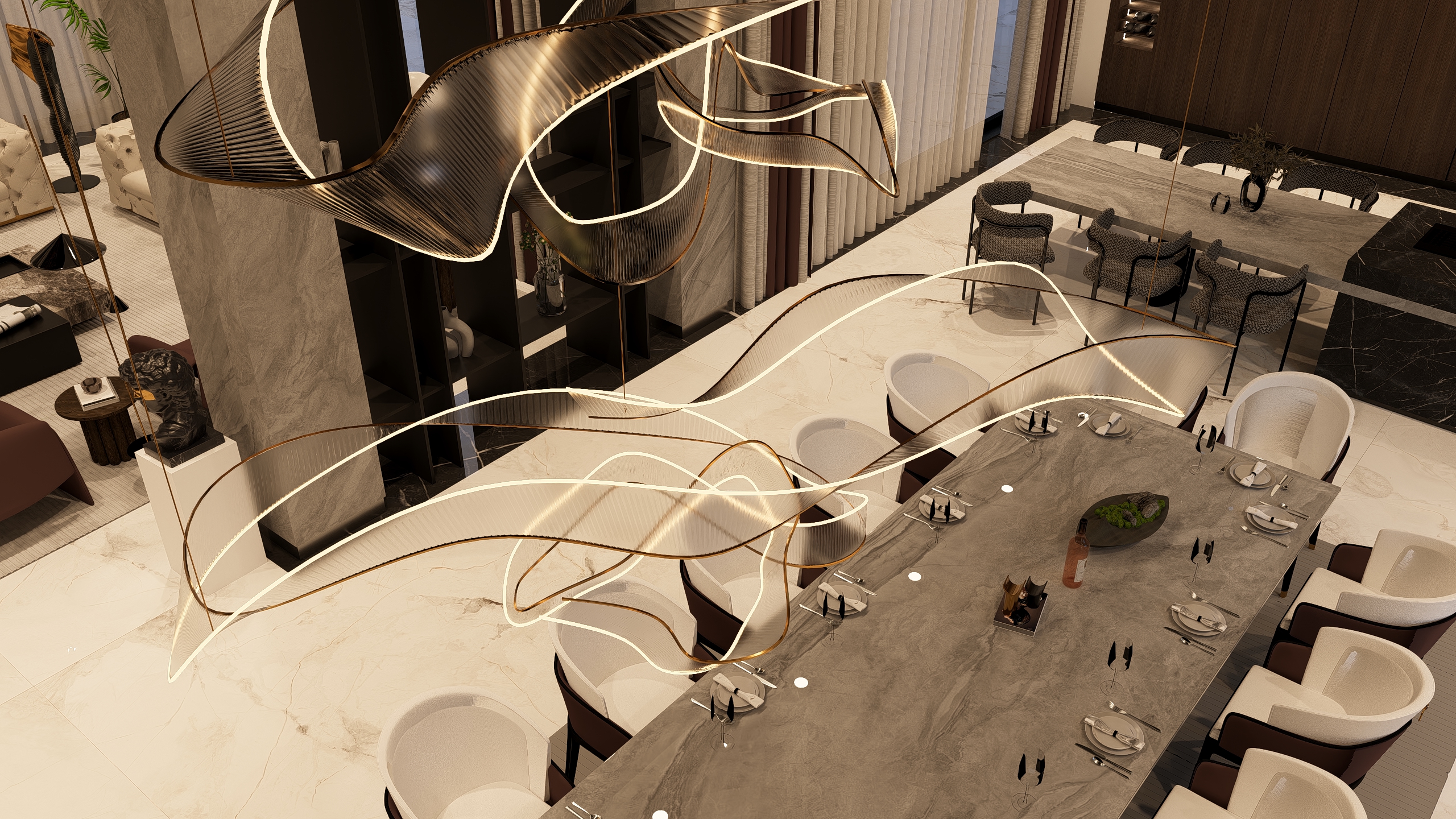
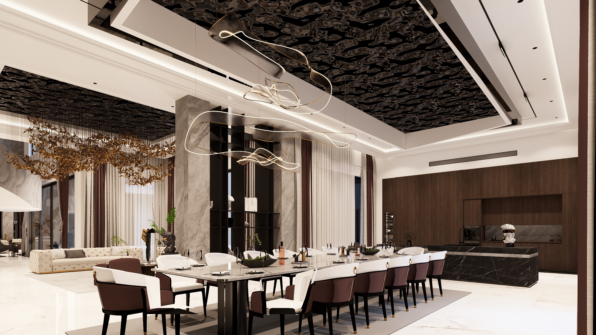
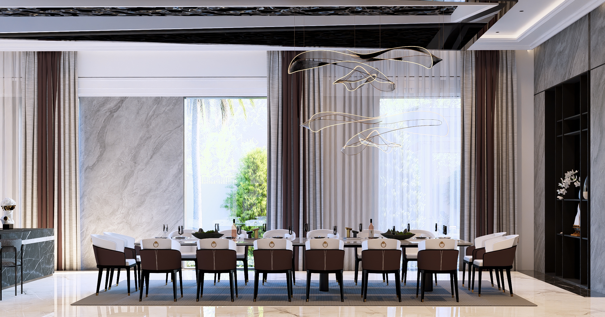
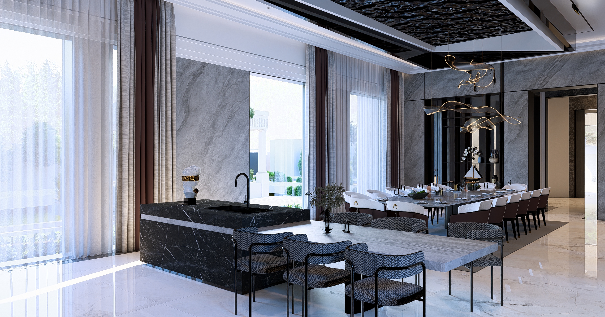
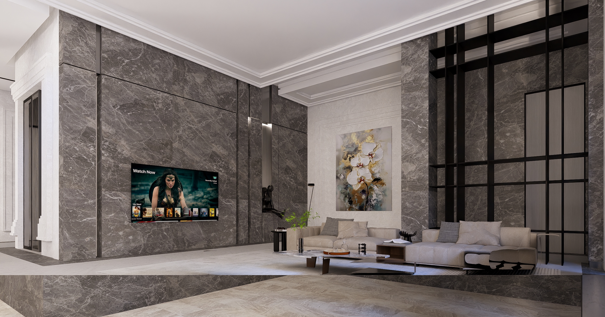
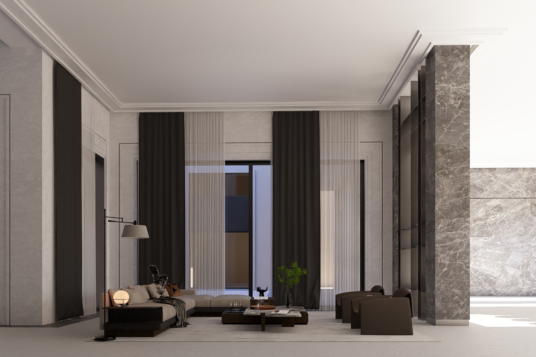
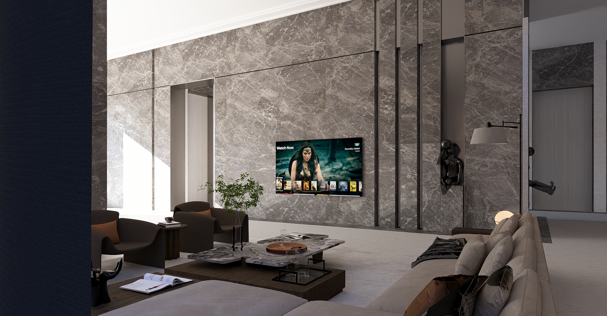
One of the villa’s standout features is a separate building facing the pool, which includes a gym and a private guest area, adding a practical and contemporary element to the overall design, aligned with modern lifestyle needs.
ومن أبرز العناصر المميزة وجود مبنى منفصل يطل على المسبح، ويحتوي على صالة رياضية (جيم) ومكان خاص بالاستضافة، مما يُضفي على التصميم لمسة عصرية عملية تناسب أسلوب الحياة الحديث
First Floor
The upper floor hosts a collection of bedrooms, each designed as a private suite with its own bathroom and built-in closet, ensuring enhanced comfort and privacy for residents.
الطابق الأول
يضم الطابق العلوي مجموعة من غرف النوم، صُممت كل واحدة منها كجناح مستقل يحتوي على حمام وخزانة داخلية، ما يعزز من خصوصية وراحة السكان
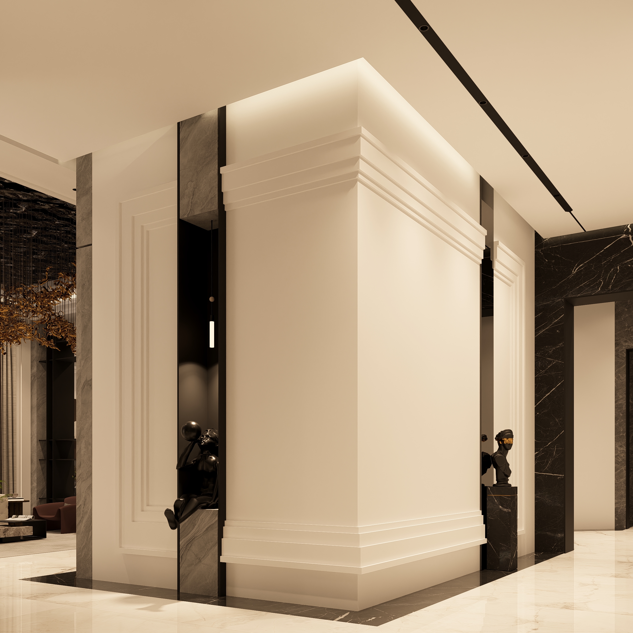
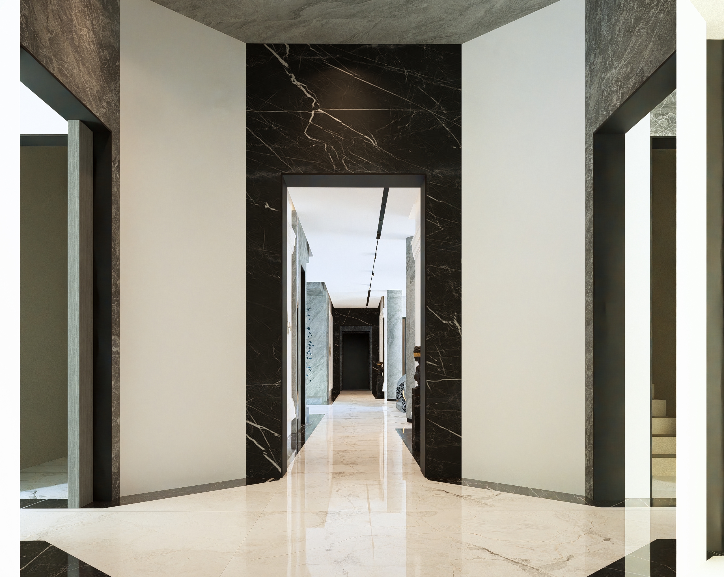
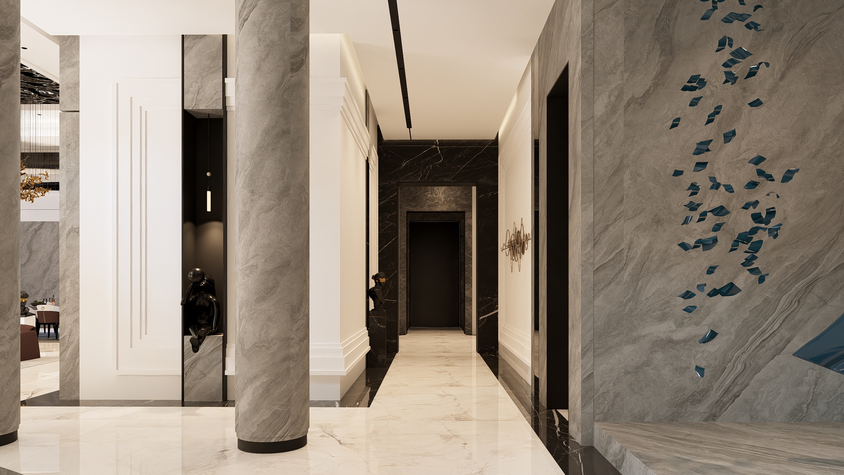
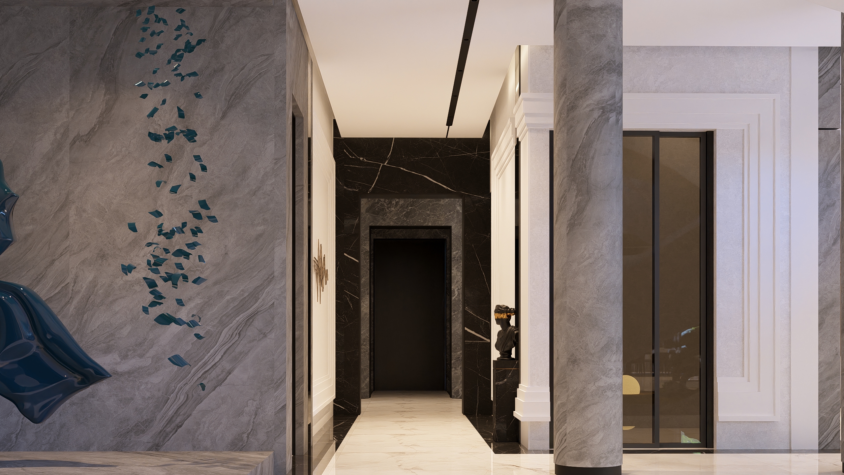
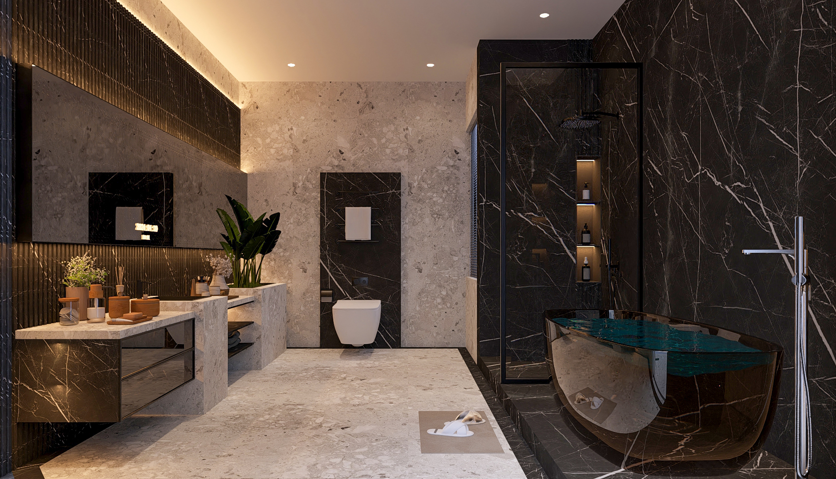
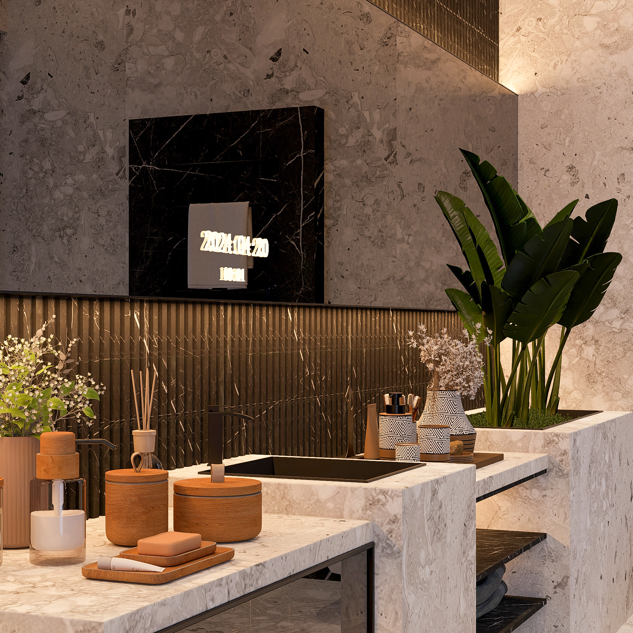
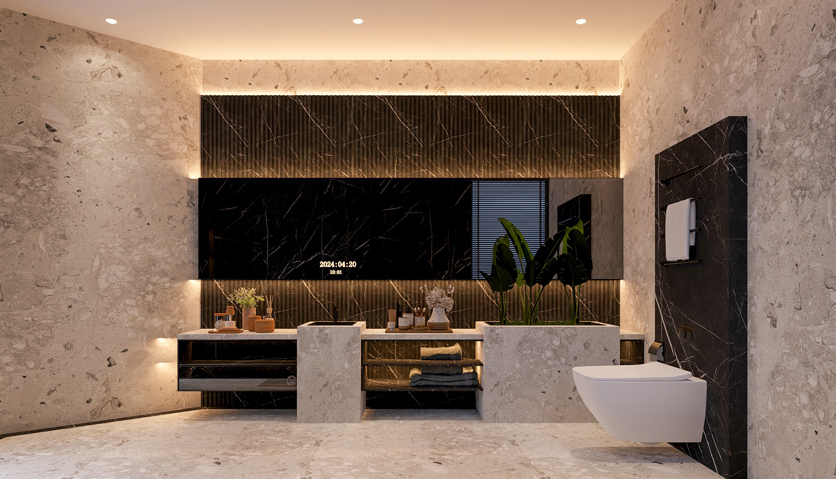
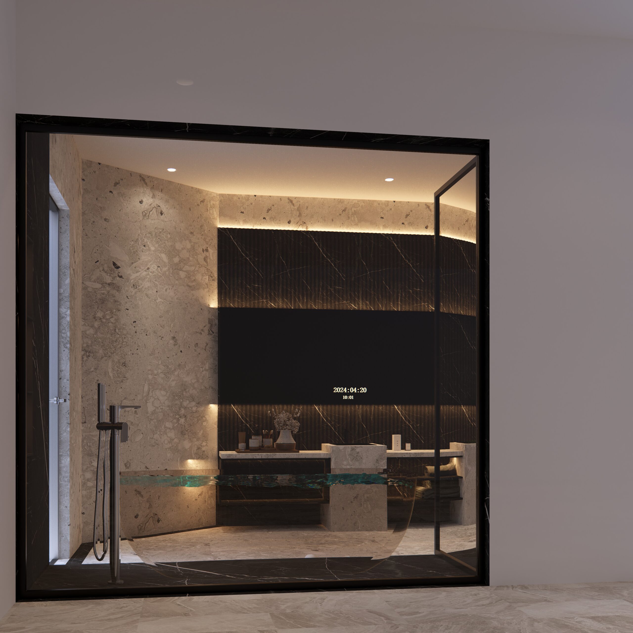
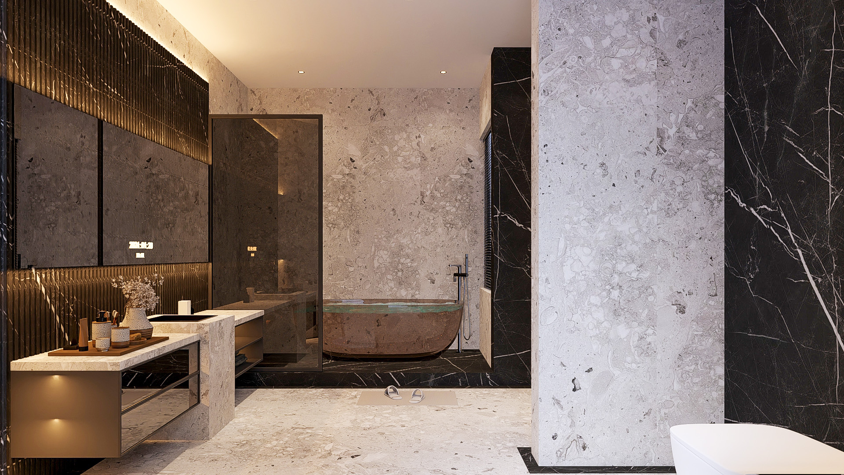
Software Used:
Plans were developed using AutoCAD.
3D modeling was executed with Revit.
Architectural visualization was completed using Lumion.
مشاريعنا
