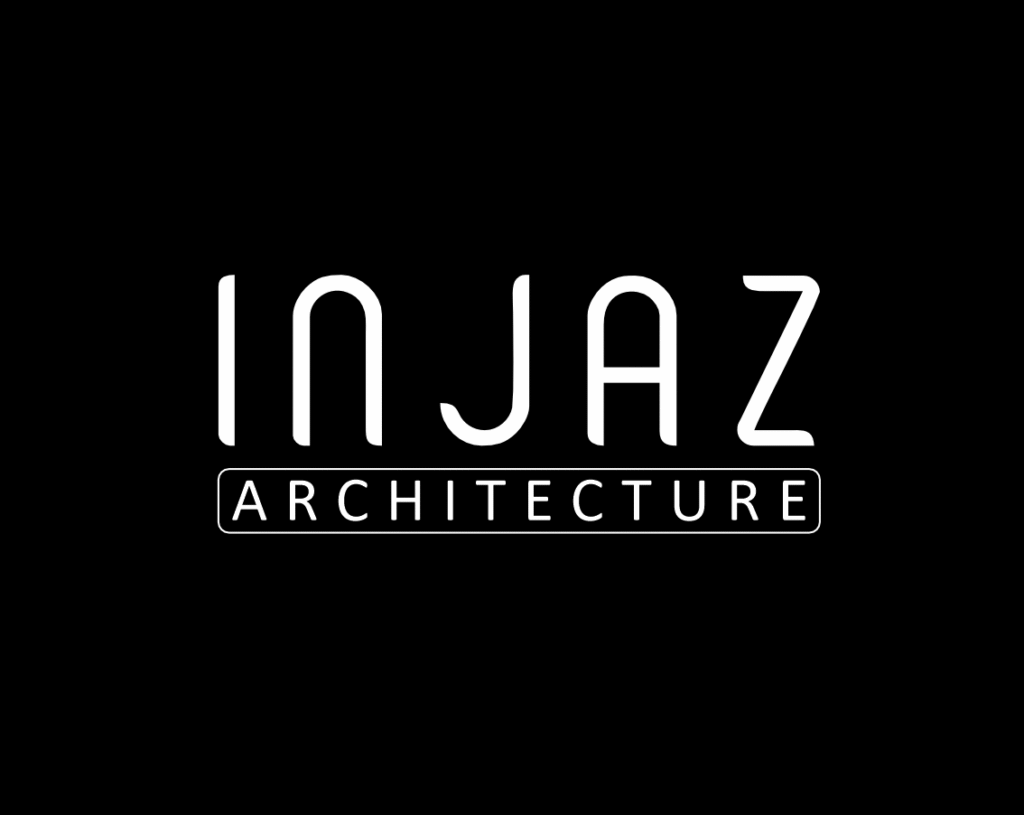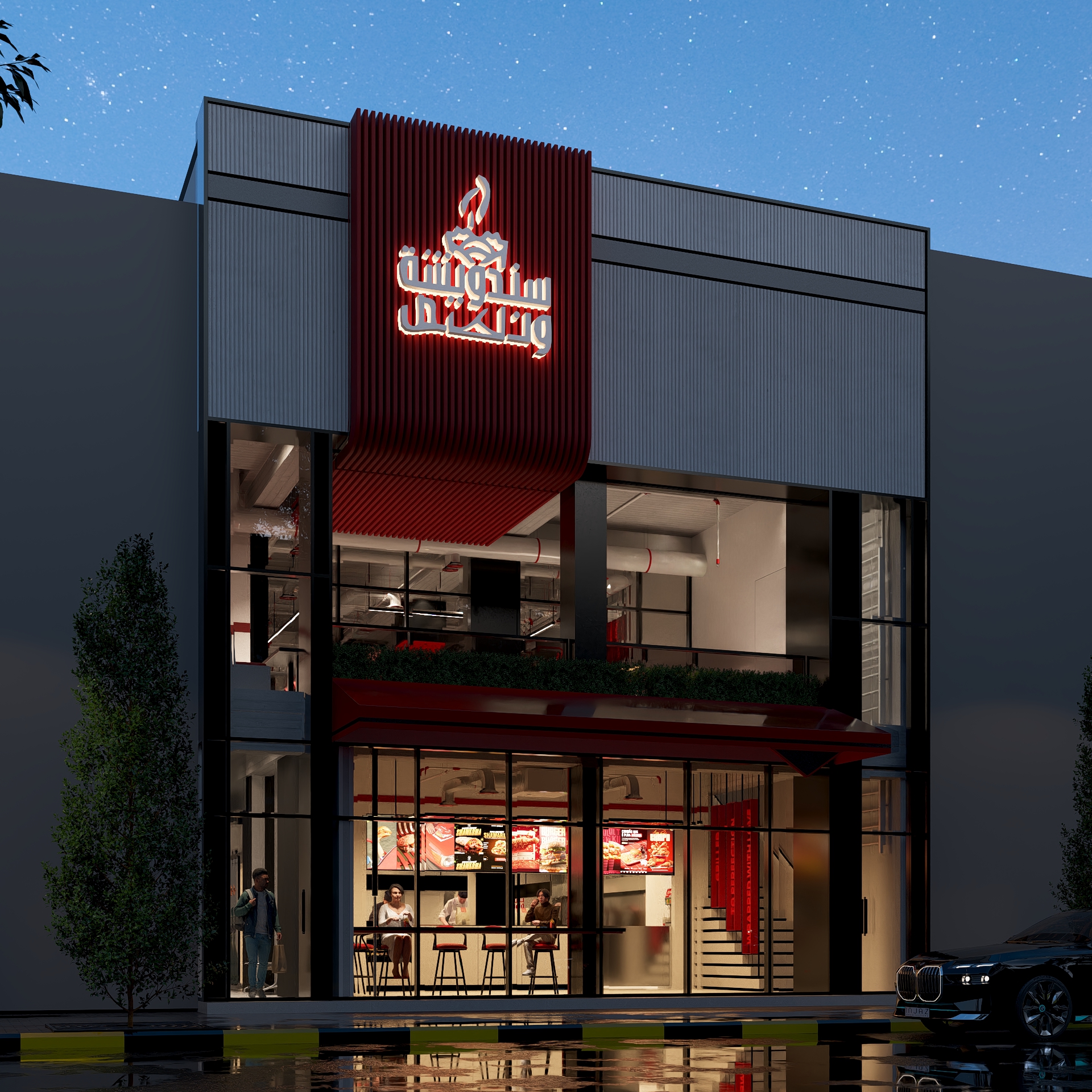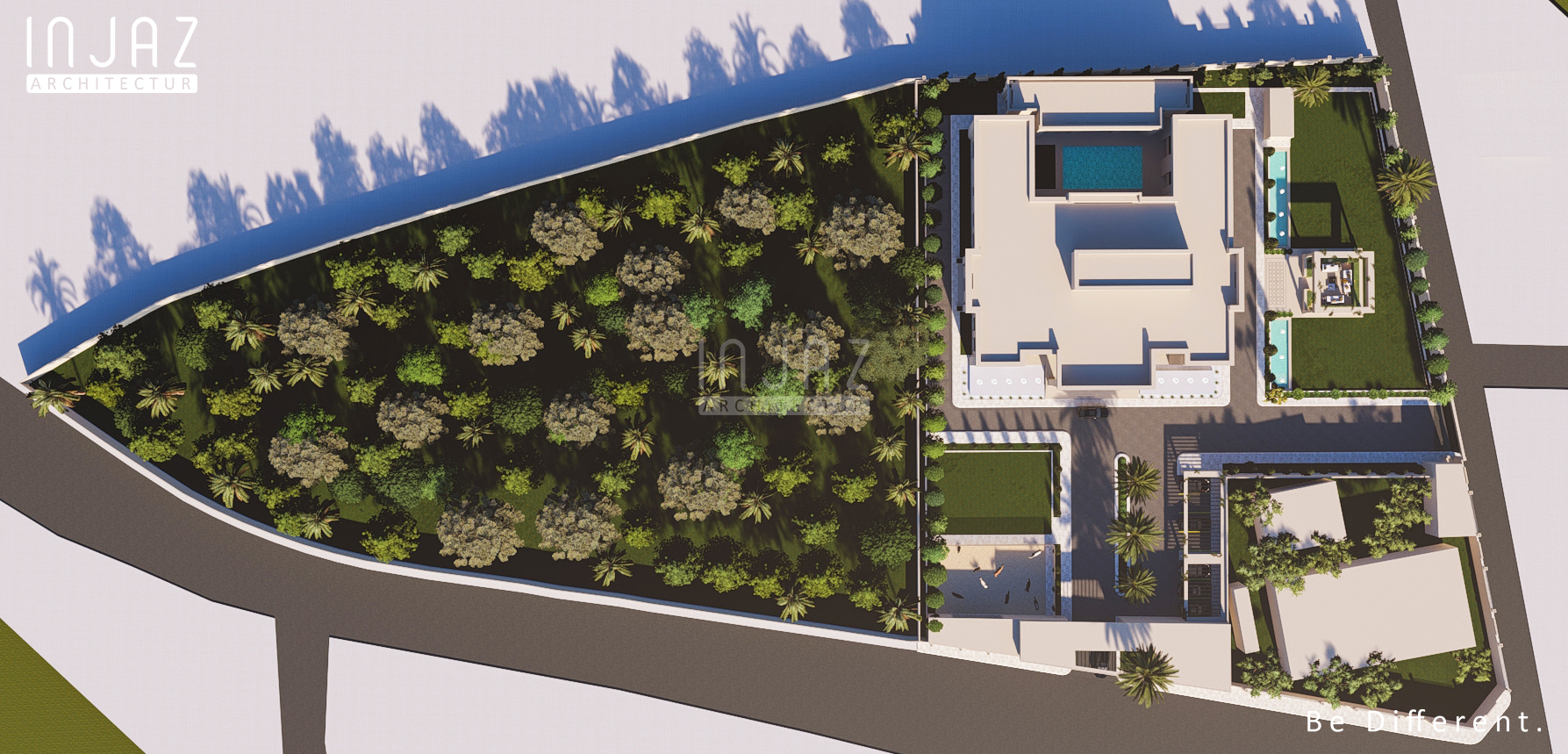المدينة : الموصل – التعليم العالي
المساحة : 320 متر مربع
السنة : 2025
2023 MOSUL, 320 m²
The project covers an area of 200 square meters and consists of two main volumes. The first is an independent guest area that can only be accessed from outside. It measures 5.5×12 meters with a height of five meters.
تبلغ مساحة المشروع 200 متر مربع، ويتكون من كتلتين رئيسيتين. الكتلة الأولى عبارة عن مساحة مستقلة مخصصة للضيافة، يمكن الوصول إليها من الخارج فقط، وتبلغ أبعادها 5.5×12 متر، بارتفاع خمسة أمتار
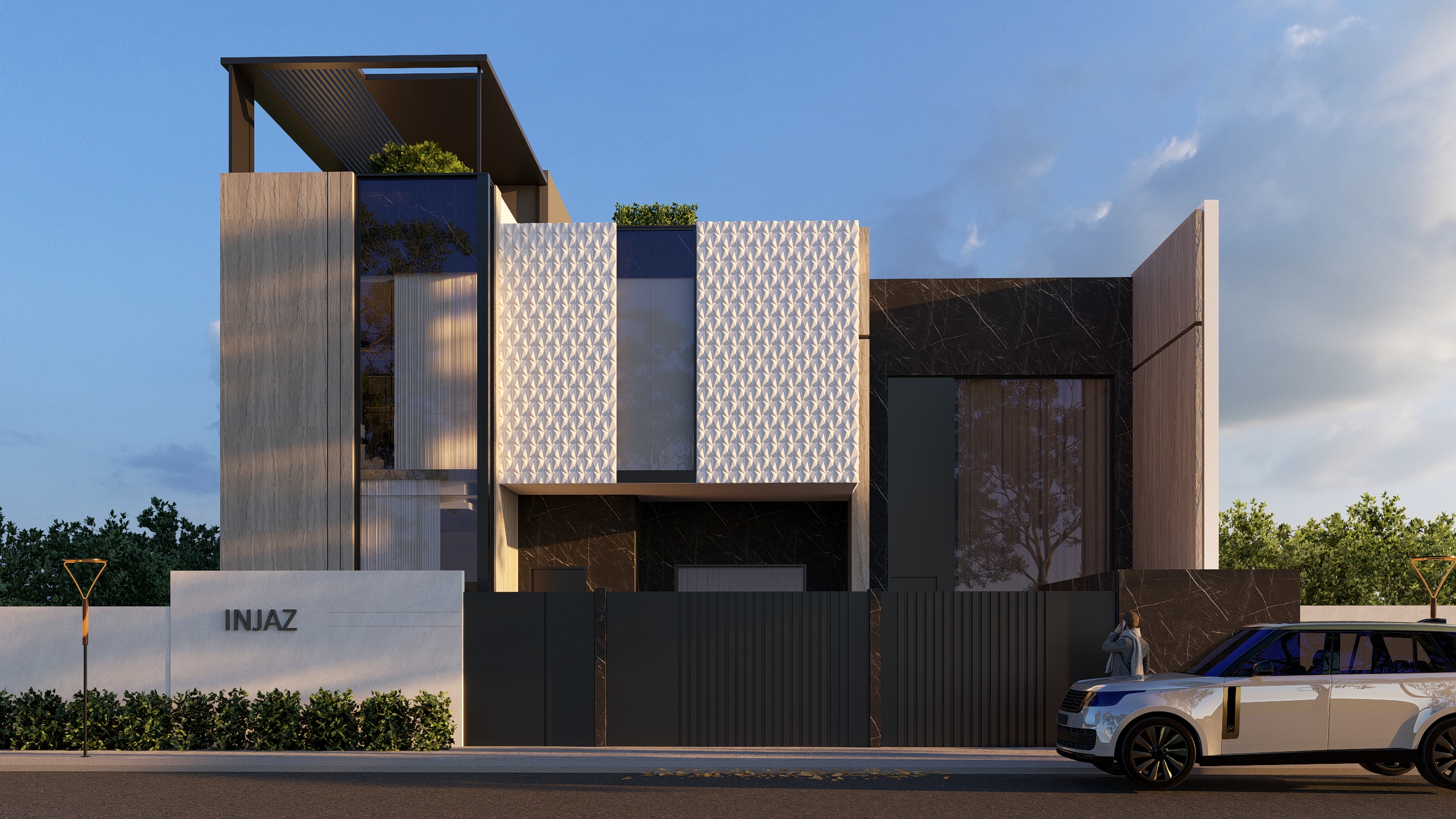
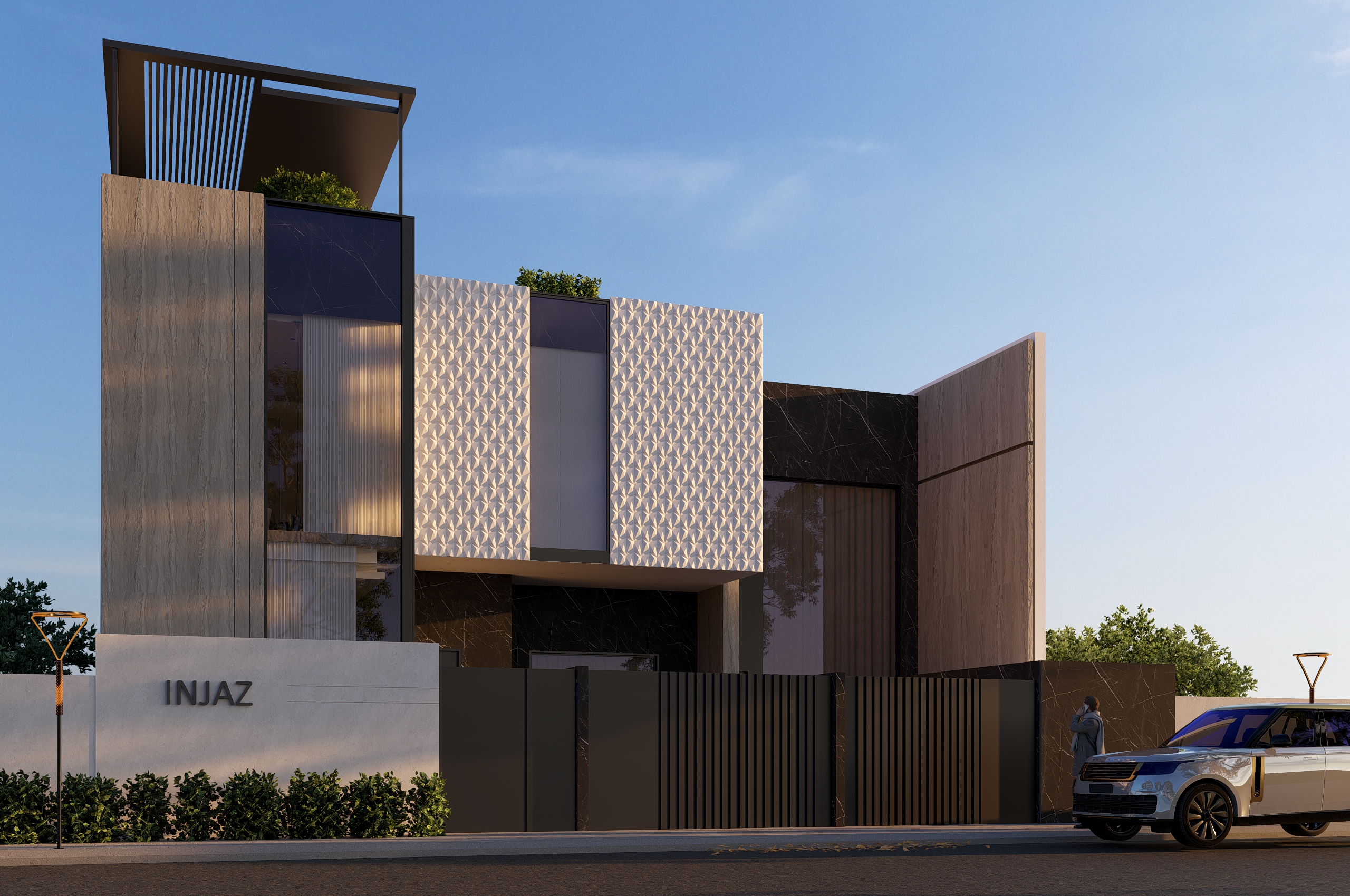
The façade design relies on repeated elements that form hexagonal shapes , in a soft white color, giving the building a modern and geometric character. The same elements are used within the courtyard to enhance visual harmony.
تصميم الواجهة يعتمد على استخدام عناصر متكررة تولّد أشكالًا سداسية بلون أبيض هادئ، مما يضفي طابعًا هندسيًا معاصرًا. وقد تم استخدام نفس العناصر داخل الفناء الداخلي لتعزيز الانسجام البصري
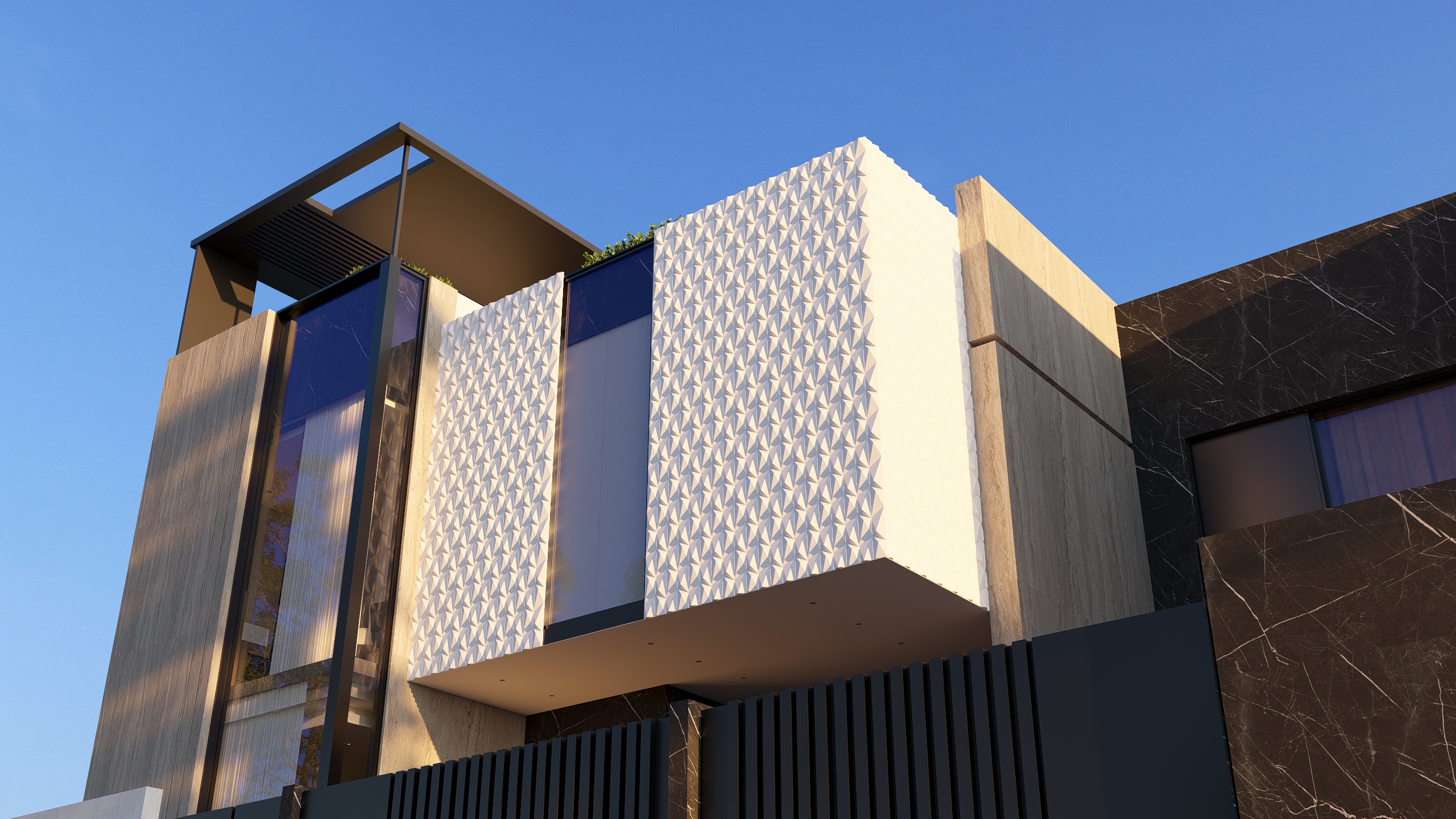
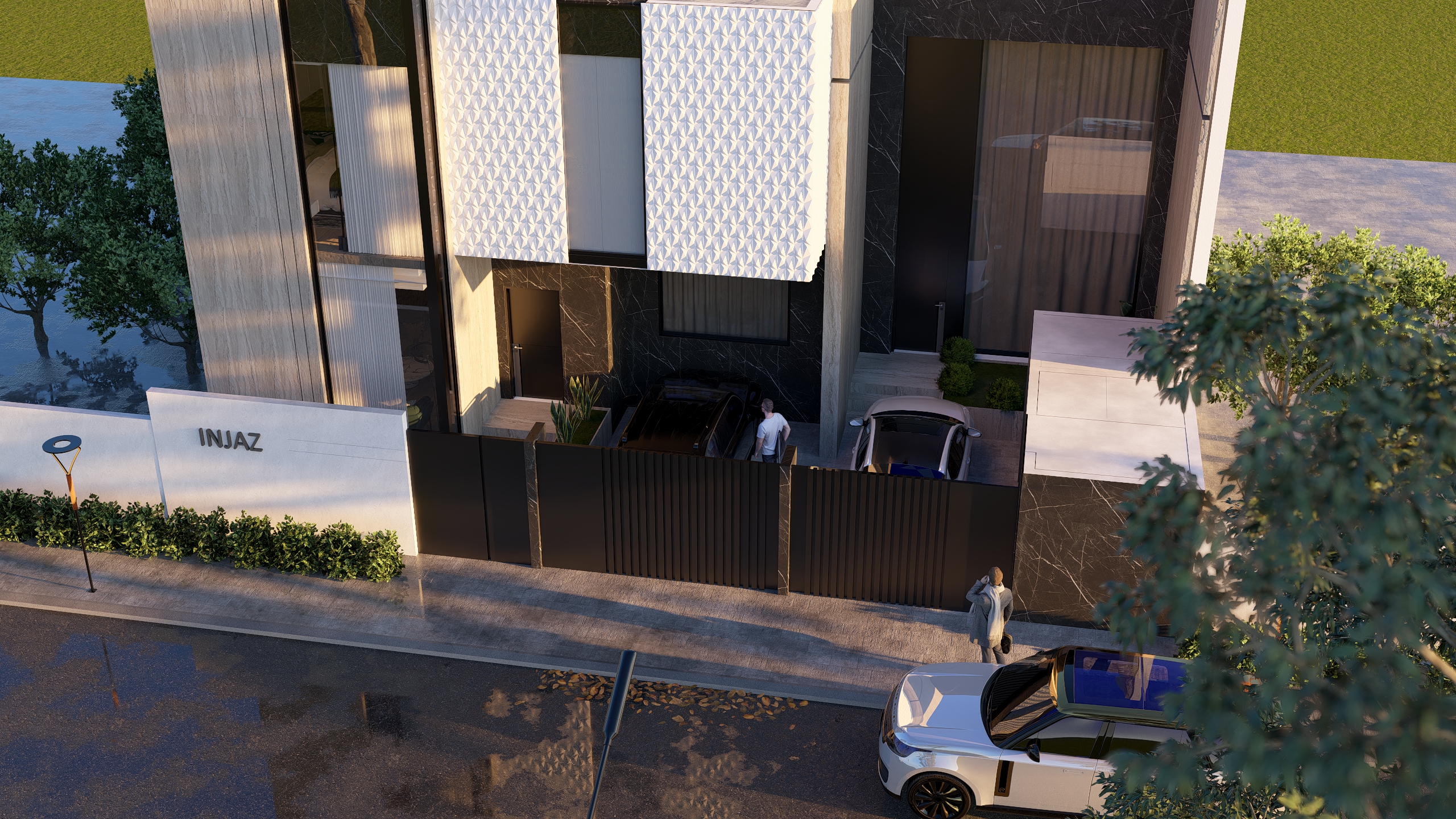
In terms of materials, the design blends black porcelain with fine lines, along with porcelain material featuring a wood-like texture, combined with white elements to create an elegant and contemporary contrast. The façade is complemented by subtle plant accents that enhance the liveliness of the design, and the rooftop includes a comfortable seating area designed for relaxation
من حيث المواد، فقد تم المزج بين البورسلين الأسود الذي يحتوي على خطوط اضافة إلى مادة الترفنتين بملمس خشبي، والعناصر البيضاء، مما أضفى تباينًا أنيقًا ومعاصرًا. كما تحتوي الواجهة على لمسات نباتية بسيطة تعزز من حيوية التصميم، بينما يتضمن السطح جلسة مريحة مصممة للاستجمام
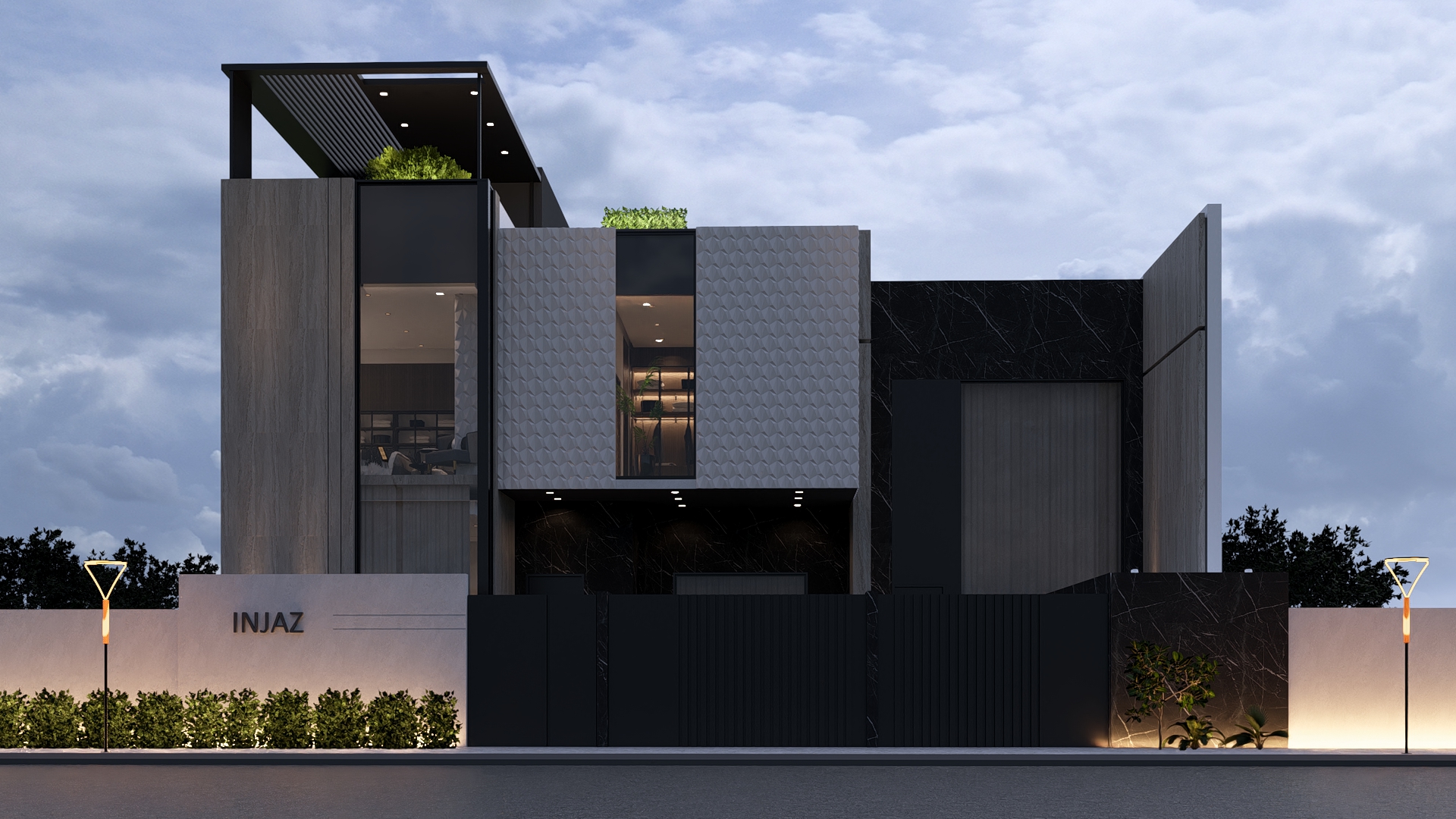
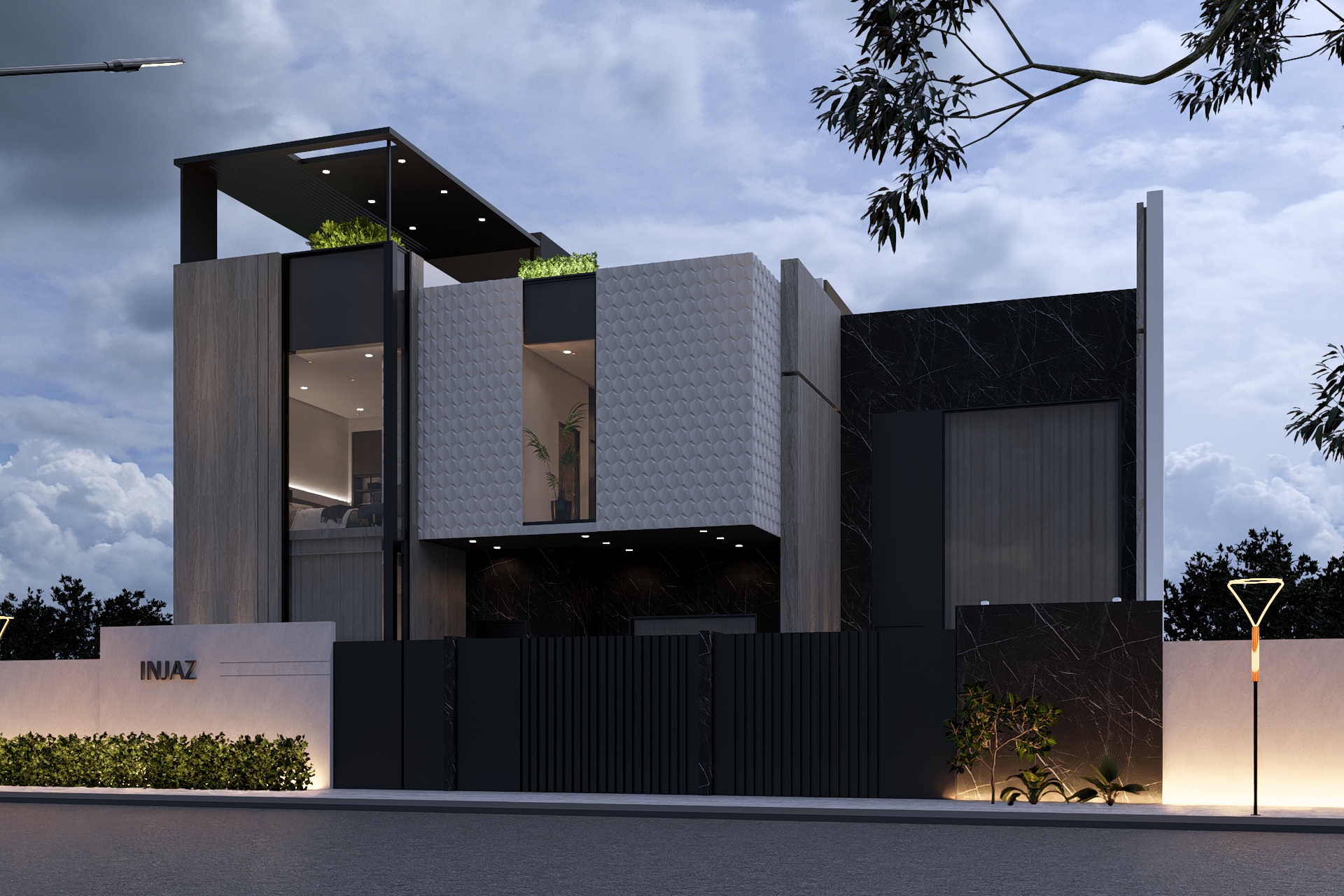
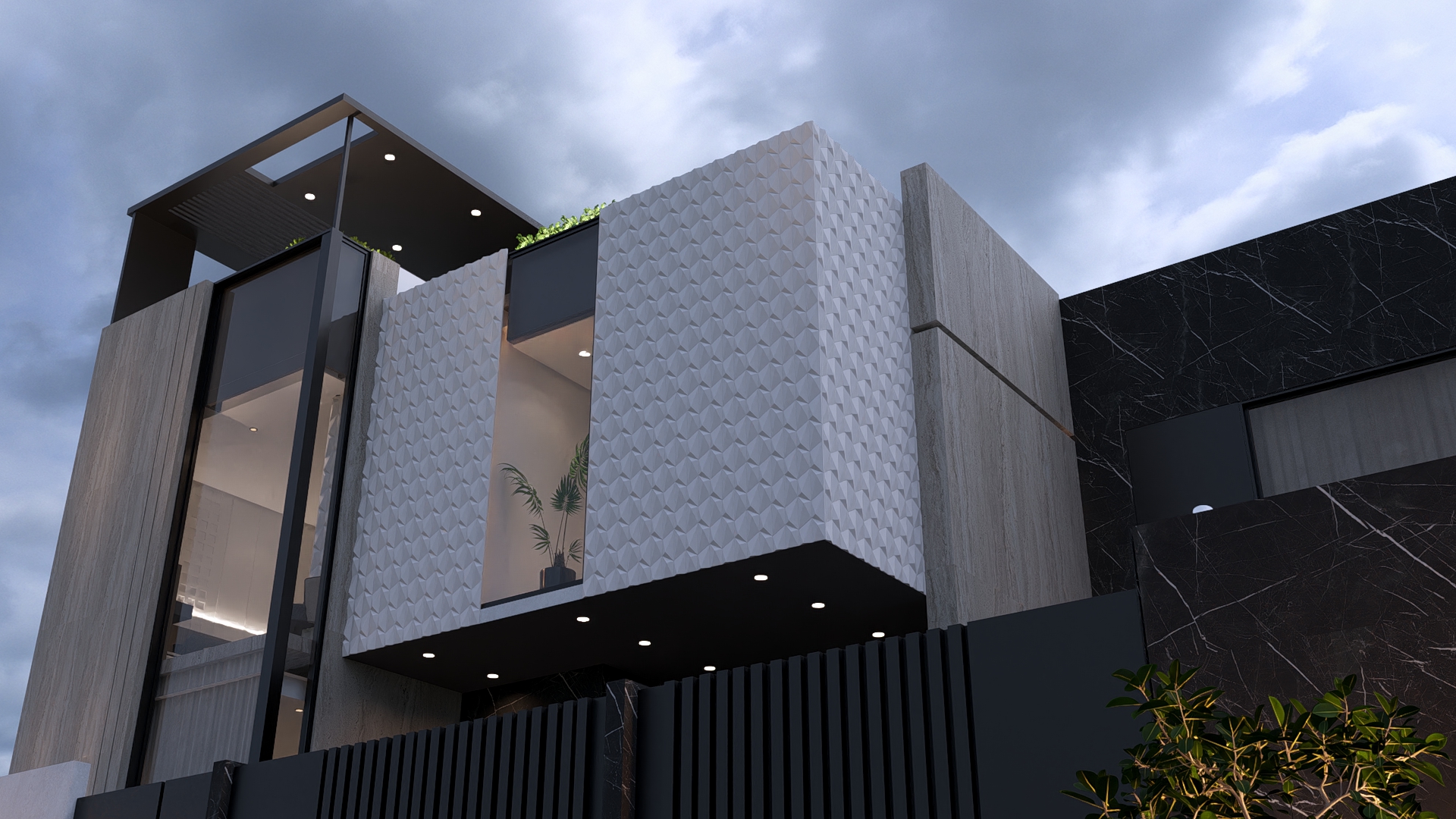
The main residential volume features a clear entrance that reflects the privacy of the house, with the reception room located to the left. Upon entering, the dining room is accessible to the right, directly connected to the living room in an open and modern layout. A separate kitchen is located adjacent
الكتلة السكنية الرئيسية، فتتميز بمدخل واضح يعكس خصوصية المسكن، تقع غرفة الاستقبال على اليسار. عند الدخول، يمكن الوصول إلى المطبخ البارد من جهة اليمين، وهو متصل مباشرة بغرفة الجلوس في تصميم مفتوح وحديث، ويجاوره مطبخ حار منفصل لتحقيق أعلى درجات العملية
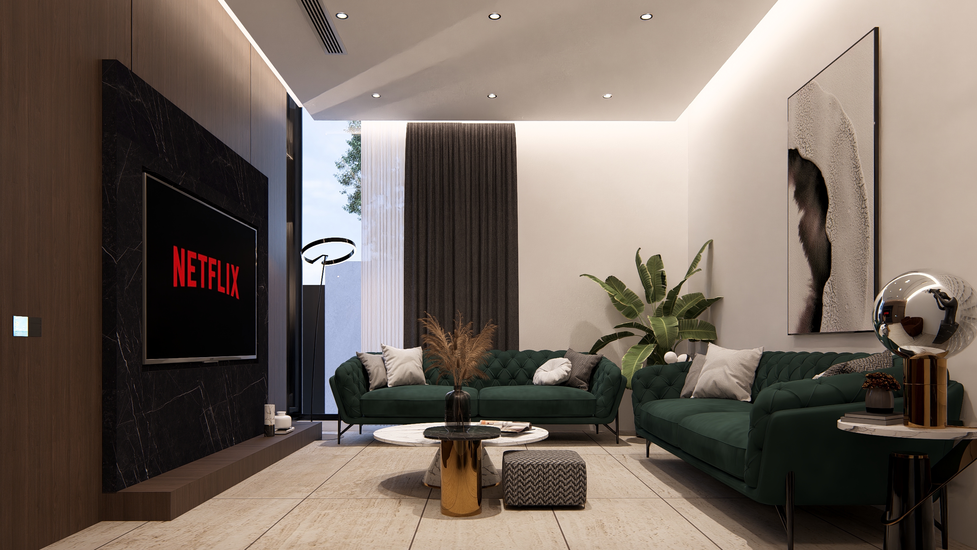
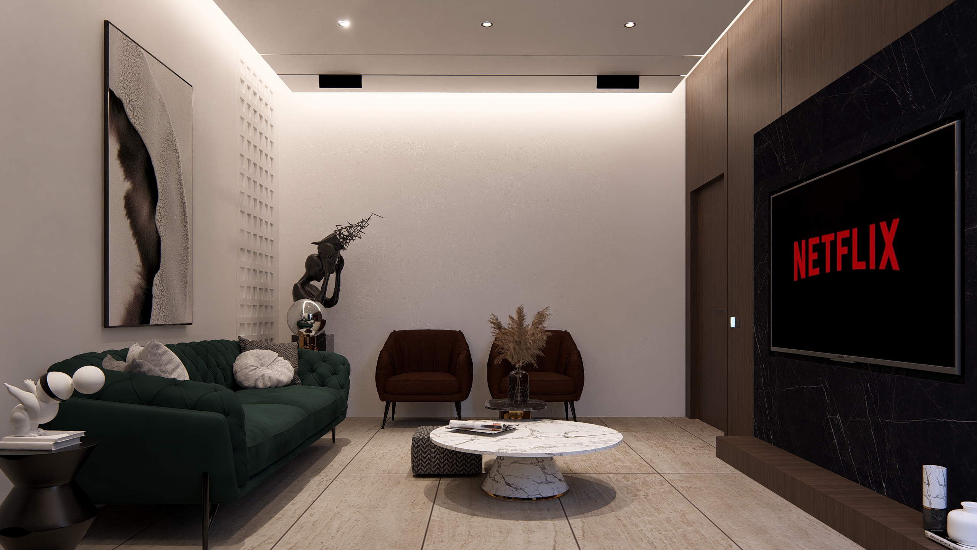
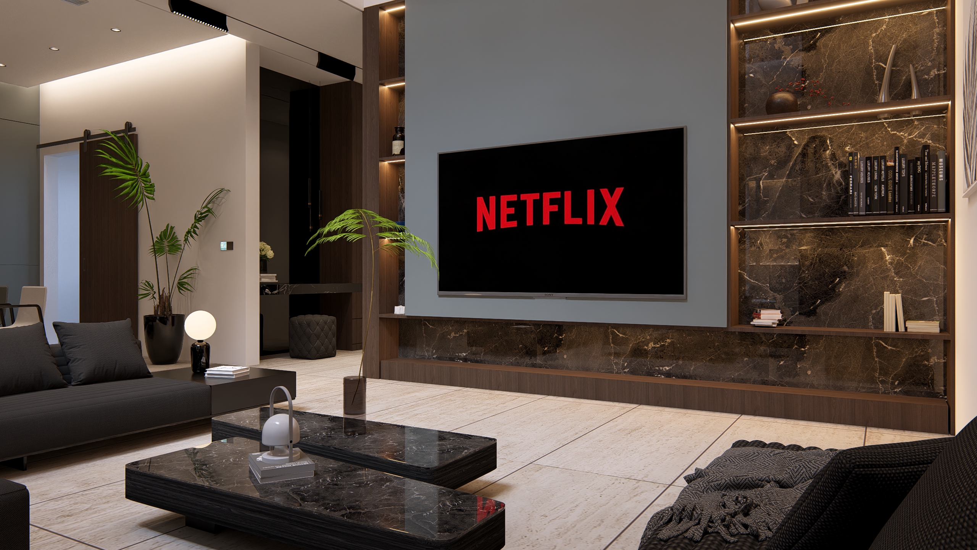
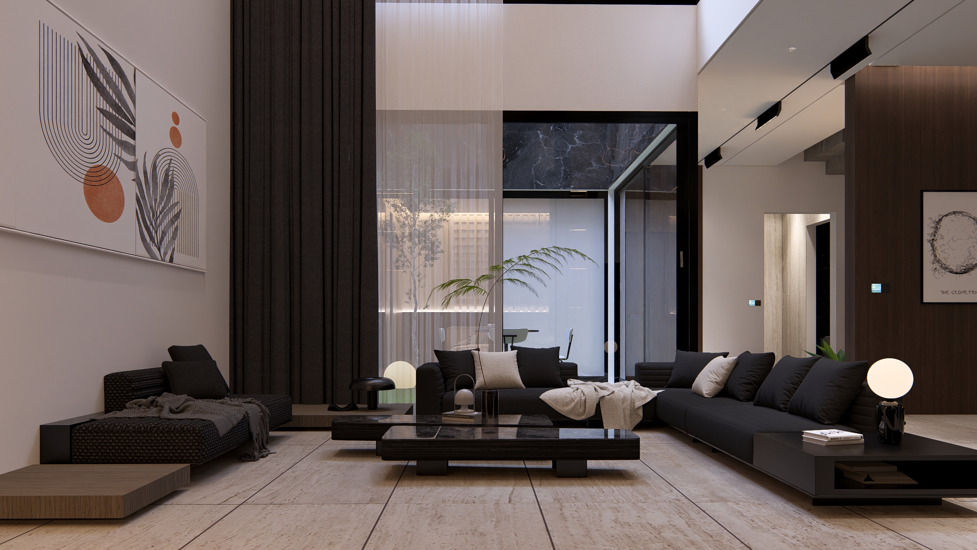
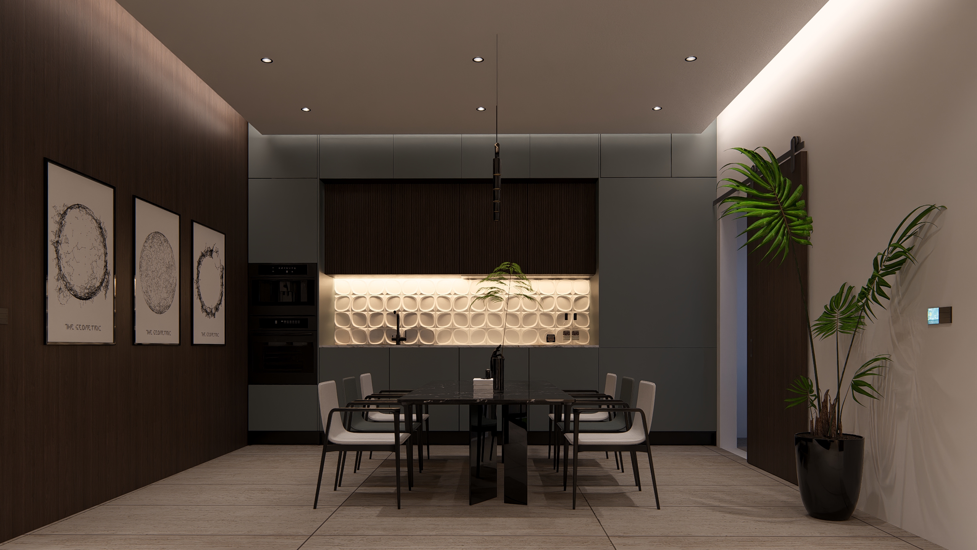
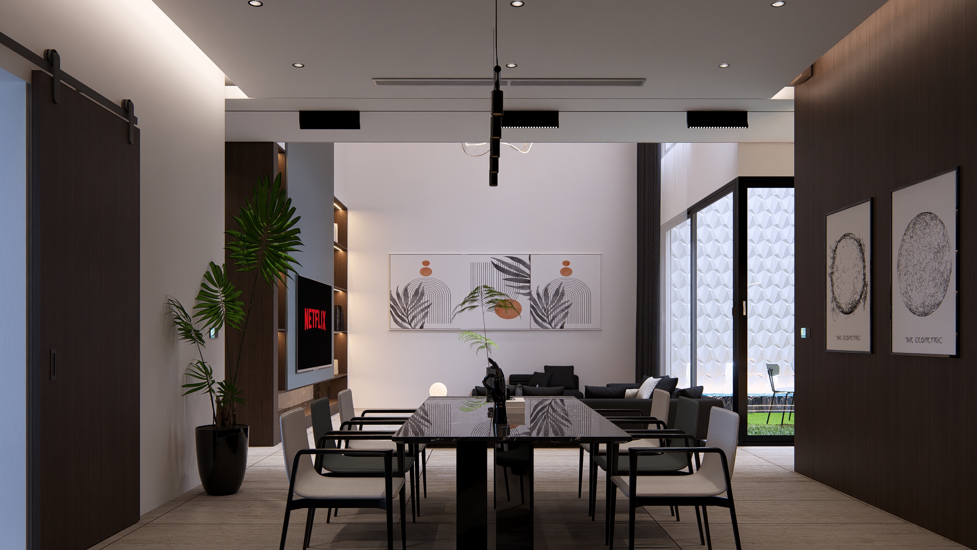
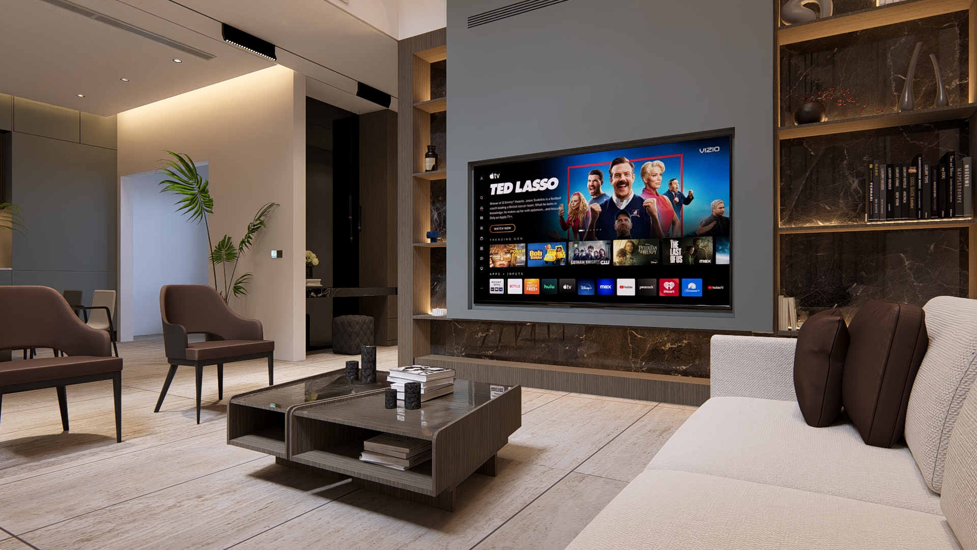
At the heart of the house lies an internal courtyard with a fountain, providing natural lighting to the rooms and creating a calm and comfortable atmosphere. The ground floor includes one bedroom with an en-suite bathroom, while the first floor contains four bedrooms, two of which also include en-suite bathrooms
في قلب المنزل، يوجد فناء داخلي مزوّد بنافورة، يساهم في إضاءة الغرف طبيعيًا وخلق أجواء هادئة ومريحة. يحتوي الطابق الارضي على غرفة نوم تضم سويت بينما يضم الطابق الأول اربع غرف نوم اثنين منها تحتوي على سويت
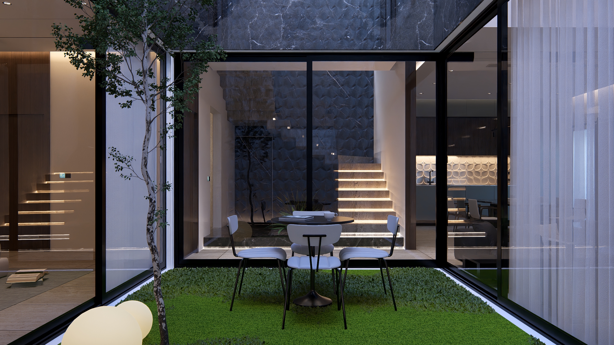
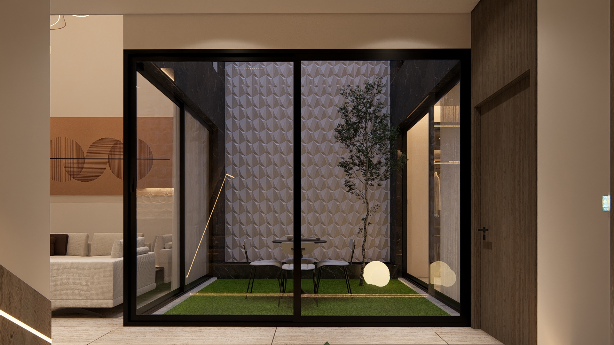
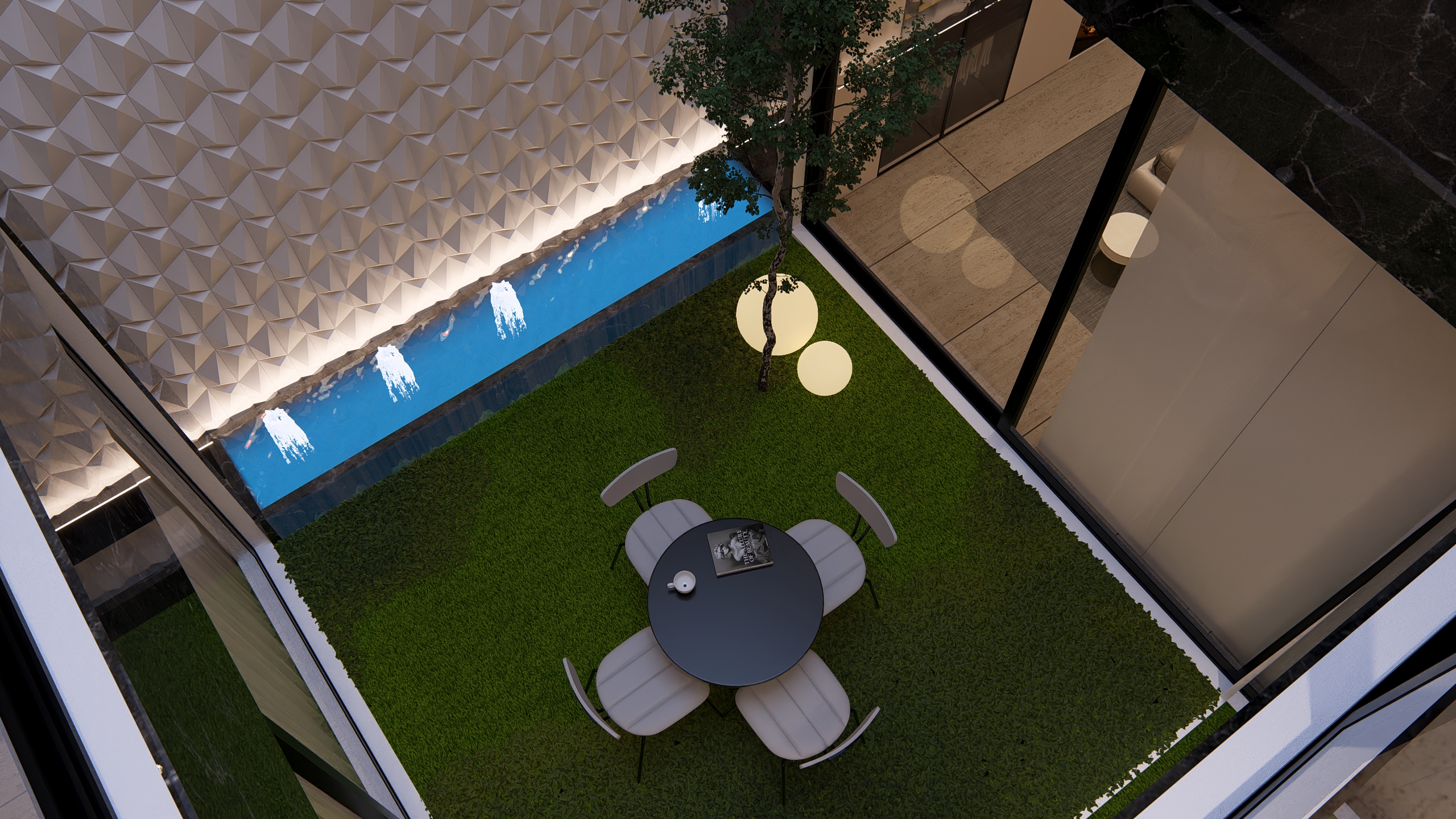
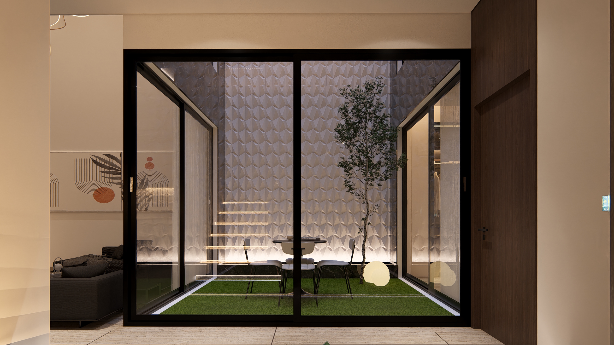
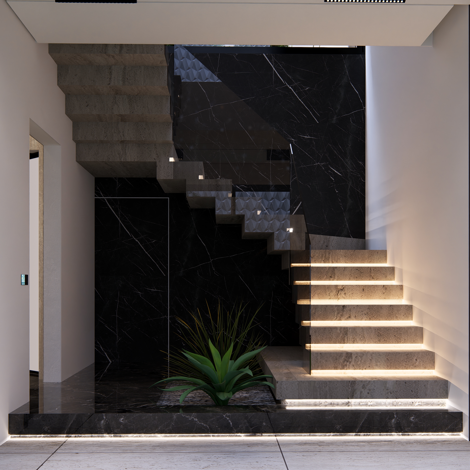
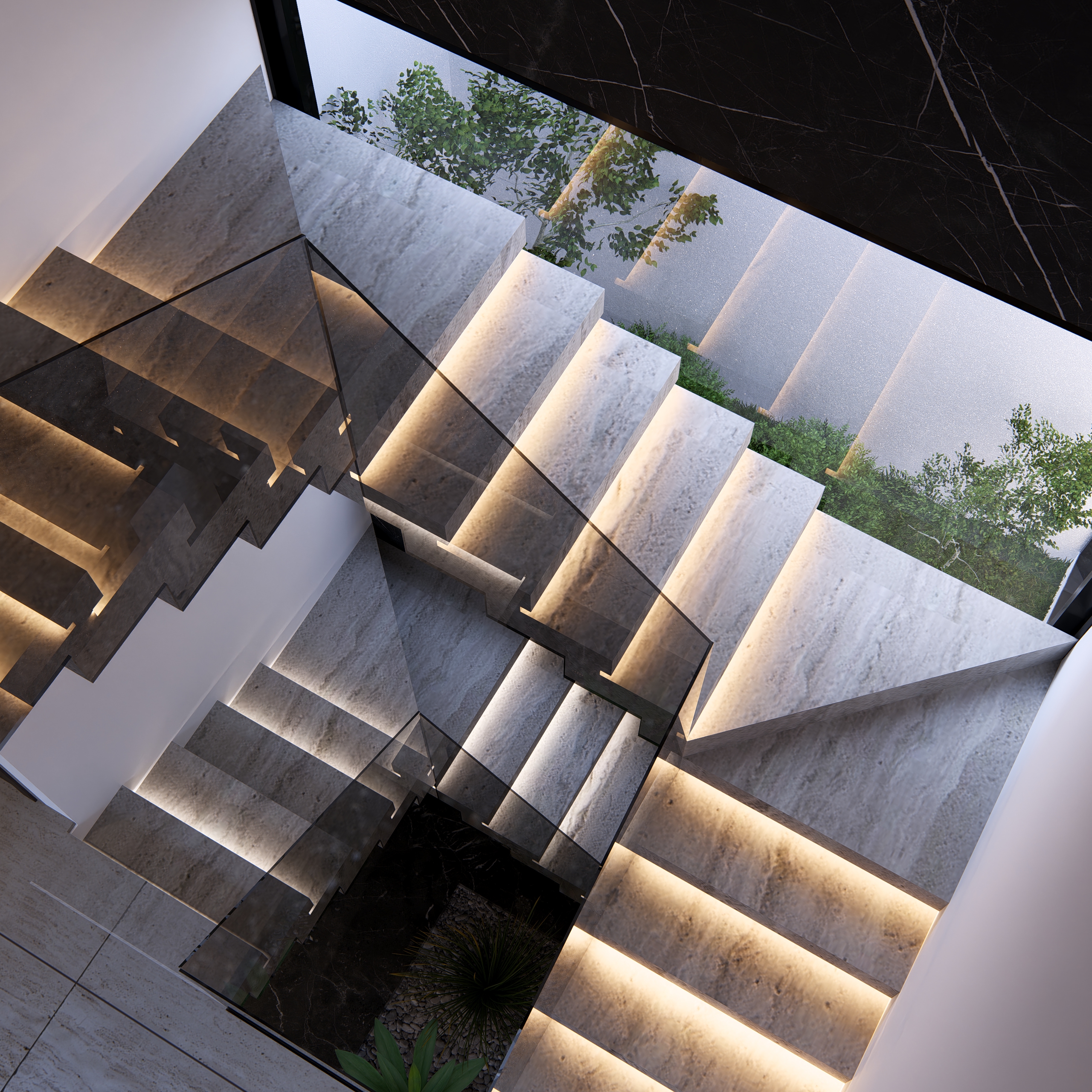
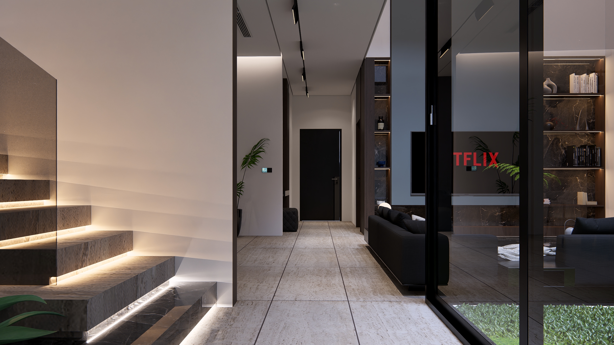
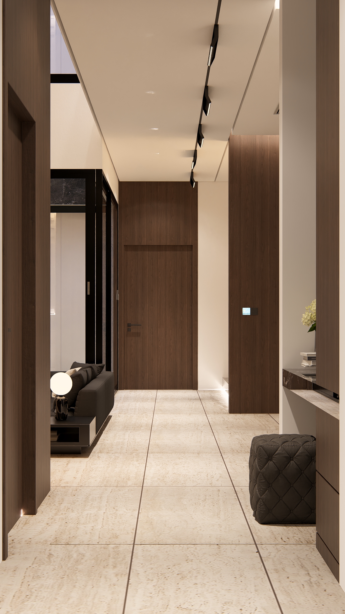
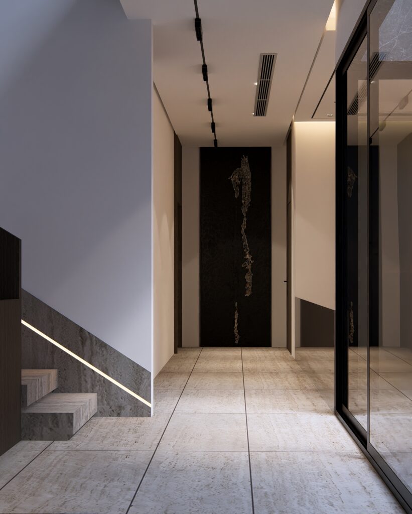
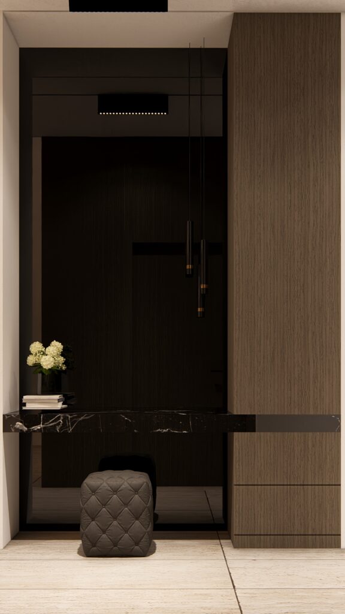
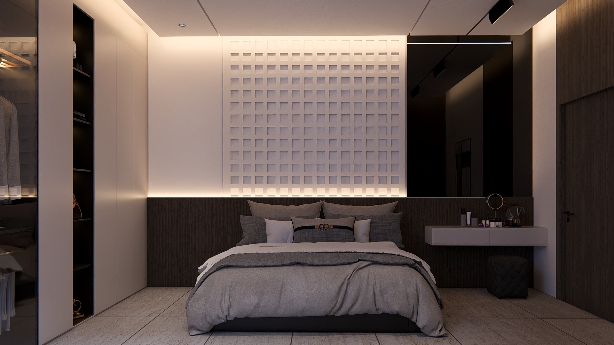
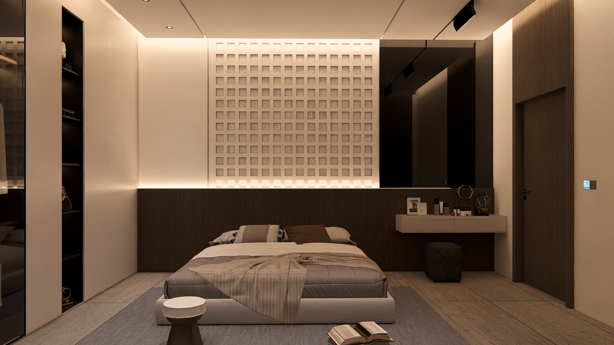
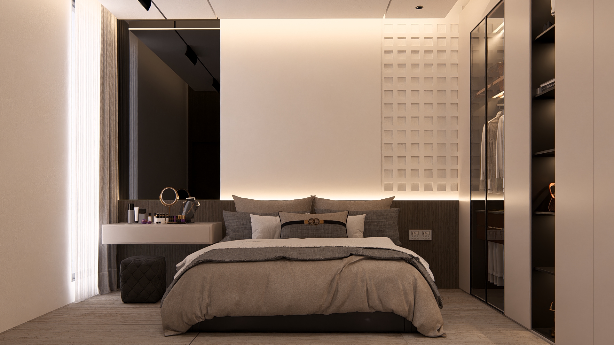
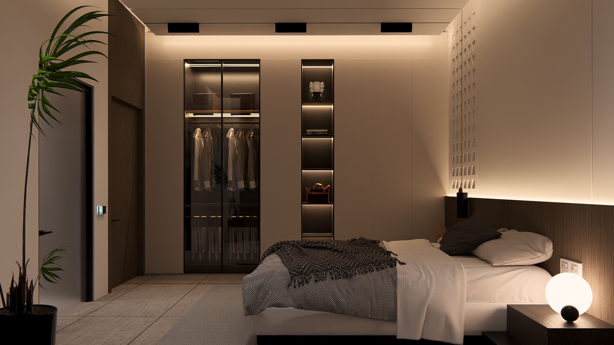
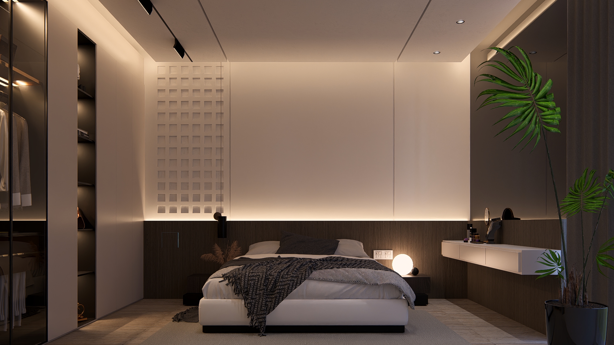
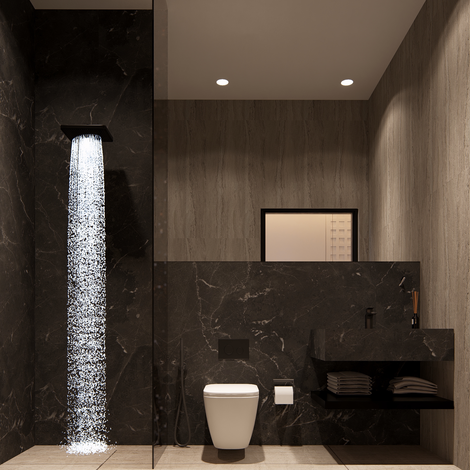
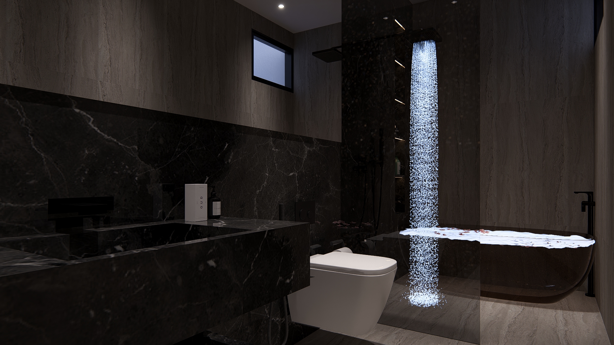
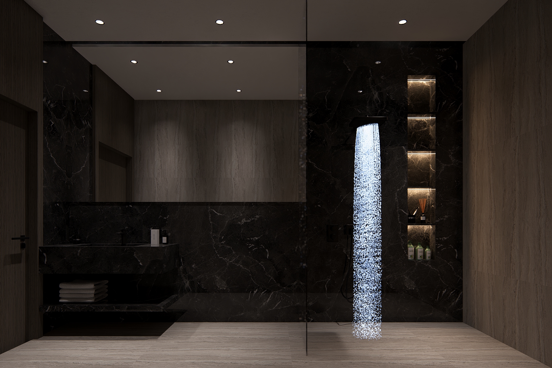
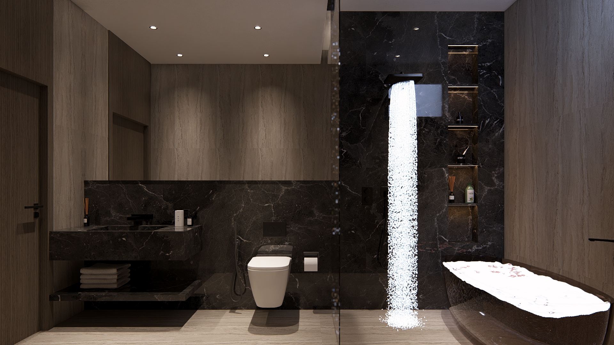
Software Used
Plans were developed using AutoCAD.
3D modeling was executed with Revit.
Architectural visualization was completed using Lumion.
مشاريعنا
