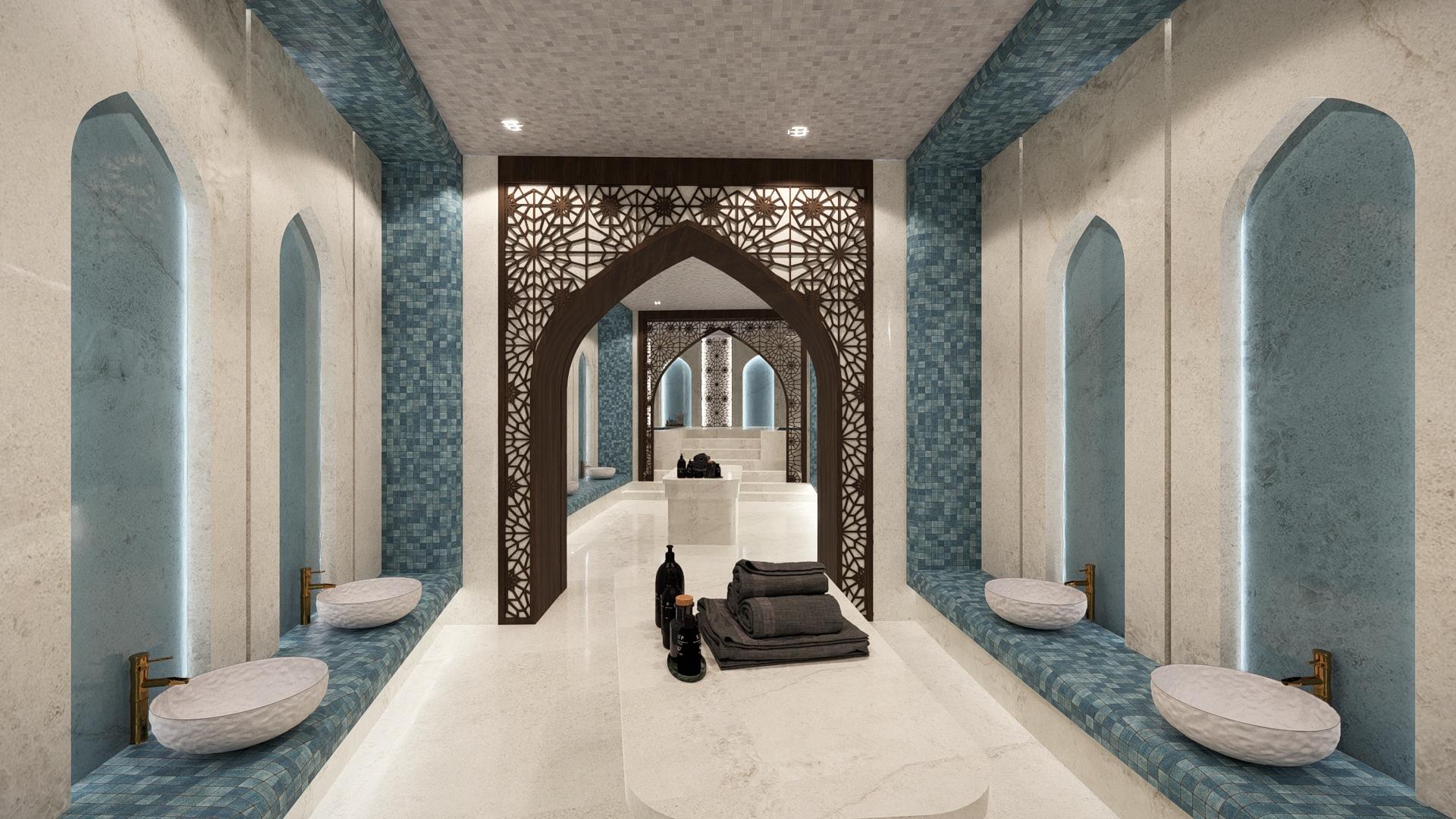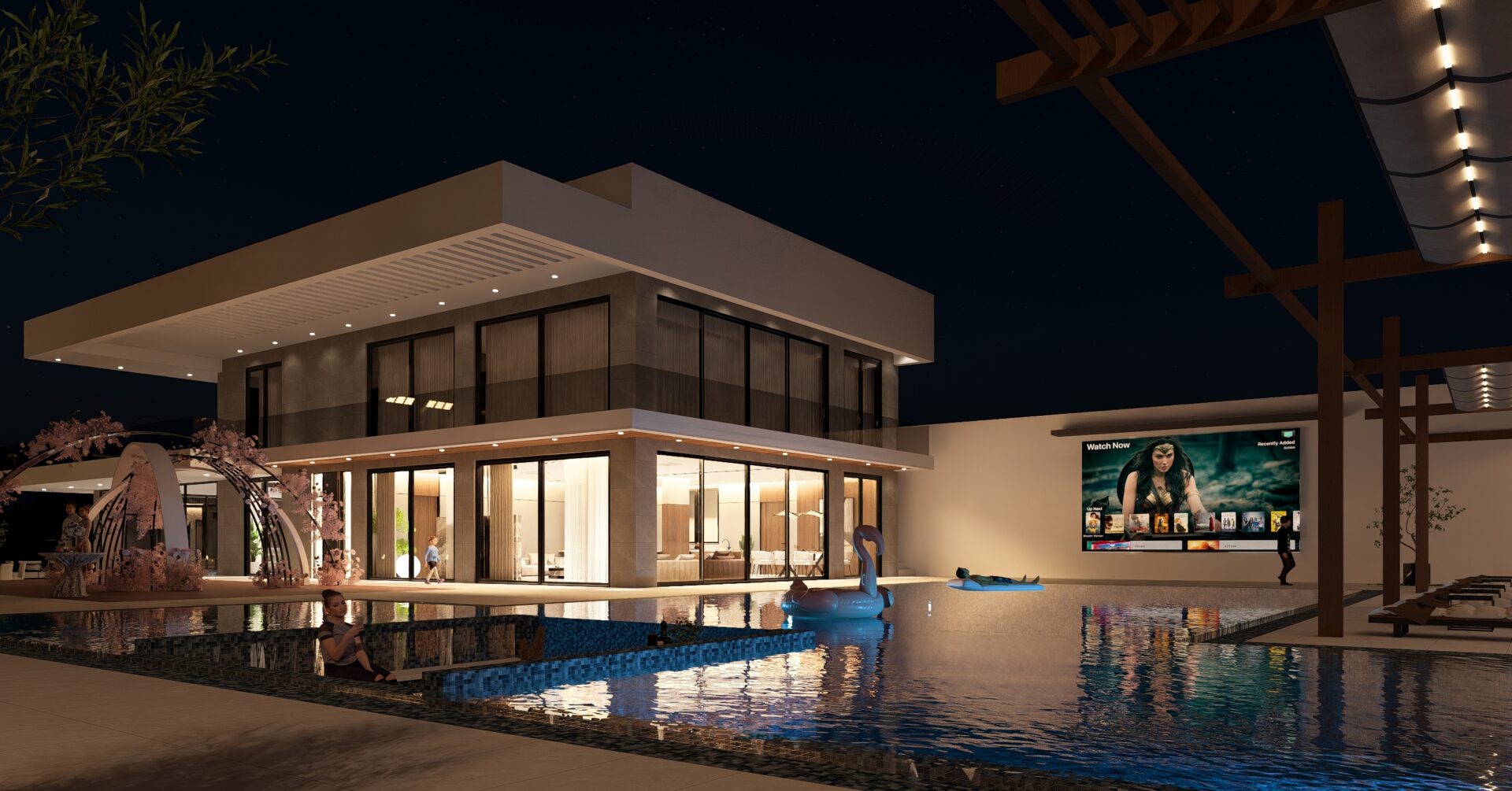World Heart Hotel
أعمال في فندق قلب العالم
تصميم وتنفيذ أقسام من فندق قلب العالم “شركة أرض المناسك للمقاولات العامة” بالتعاون مع شركة نسور بغداد للمسابح وعلى الفقرات التالية
العمل على جميع هذه الفضاءات في فندق قلب العالم لتكون متكاملة ومتناغمة مع بعضها البعض. بدايةً من الجاكوزي الذي يضم حوضين بارد وحار، مرورًا بالحمام التركي الذي يتمتع بتوزيع مثالي للمساحات، وصولًا إلى الساونا التي تم تصميم سقفها وجدرانها وأرضيتها باستخدام الخشب لتحقيق الطابع العباسي التقليدي، وكذلك الستيم الذي يعتمد على الخشب في تصميمه مع إضافة جهاز البخار. تم الاهتمام بكافة التفاصيل بدءًا من المخططات المعمارية والتفاصيل الإنشائية وصولًا إلى الأنظمة الكهربائية والتكييف لضمان تقديم تجربة استثنائية للمستخدمين
All of these spaces at Heart of the World Hotel were designed to be cohesive and harmonious with each other. Starting with the Jacuzzi, which features both a cold and hot pool, followed by the Turkish bath with its well-distributed spaces, moving on to the sauna, which has wood used for its ceiling, walls, and flooring to achieve a traditional Abbasid style, and finally the steam room, which also utilizes wood in its design with the addition of a steam generator. Every detail, from the architectural plans to the structural and electrical systems, has been meticulously considered to ensure an exceptional experience for users
جاكوزي فندق قلب العالم
في فندق قلب العالم عملنا على الجاكوزي ليكون جزءًا من تجربة فاخرة ومتكاملة للمستخدمين في الطابق السادس من الفندق , يتصل الجاكوزي بشكل مباشر بمساحة الحمام التركي، حيث تم تقسيم المساحة لتوفير تجربة استرخاء متكاملة
Design Process for the Jacuzzi at Heart of the World Hotel
The Jacuzzi at Heart of the World Hotel was designed to be an integral part of a luxurious and comprehensive experience for users on the sixth floor of the hotel. The Jacuzzi is directly connected to the Turkish bath area, with the space designed to provide a fully relaxing experience in a harmonious setting
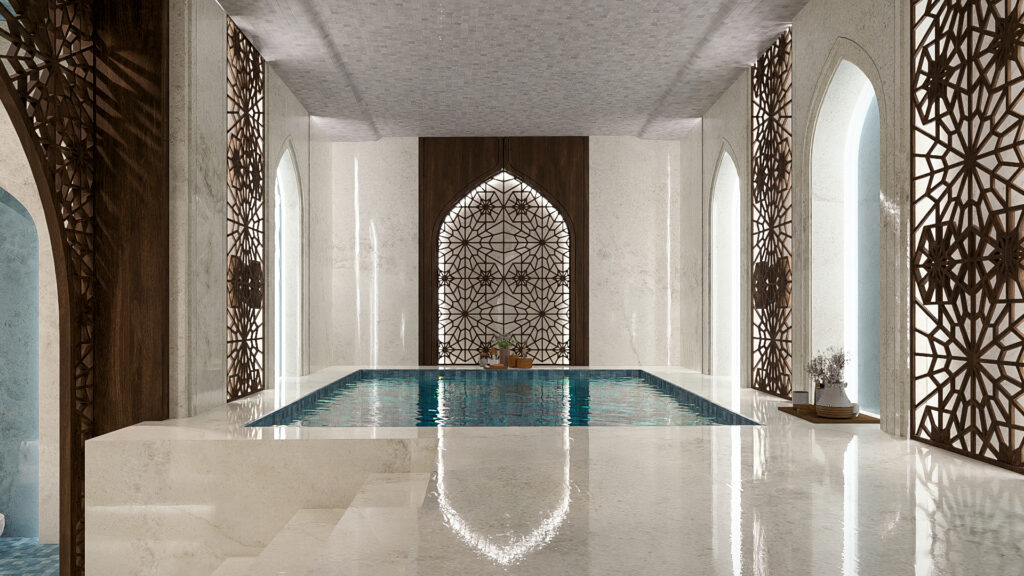
الوصول إلى الجاكوزي
تطوير الفكرة خطوة بخطوة وصولاً إلى المساحة التي تضم الجاكوزي، يدخل الزوار أولًا إلى فضاء يحتوي على ثلاث منازع وأثنين من الشورات. يُعد هذا الفضاء بمثابة المدخل الذي يربط بين مختلف المساحات داخل الحمام التركي , من هنا يمكن للمستخدمين الانتقال إلى الحمام التركي الذي يتكون من فضائين مترابطين، يتبعان ترتيبًا سلسًا نحو الجاكوزي في نهايتهما
Access to the Jacuzzi
Upon entering the space containing the Jacuzzi, visitors first pass through an area with three cubicles and two showers. This space acts as an entrance, linking the different areas within the Turkish bath. From here, users can transition into the Turkish bath, which consists of two interconnected spaces, leading seamlessly to the Jacuzzi located at the far end of these areas
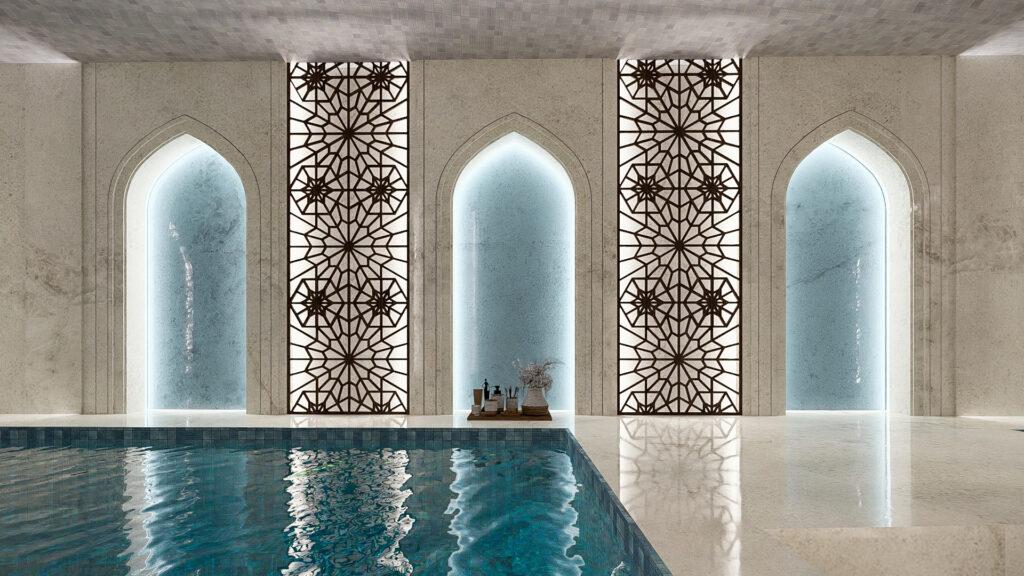
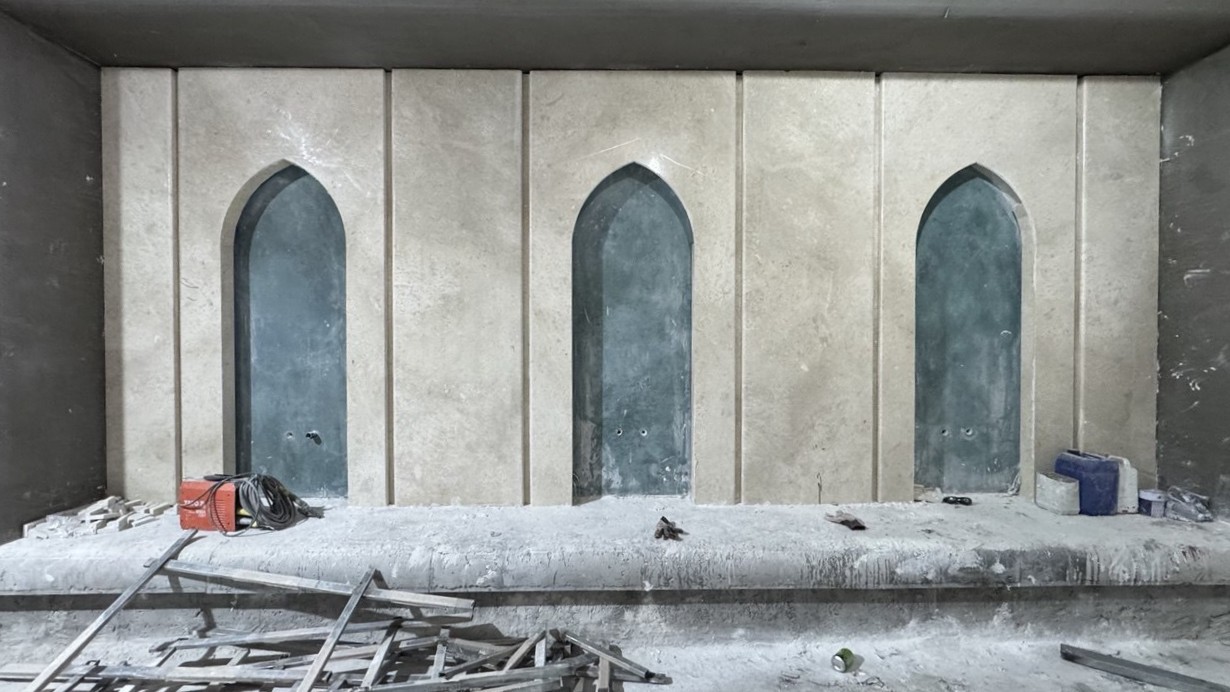
تصميم الحمام التركي والجاكوزي
الحمام التركي نفسه يتكون من فضائين مكملين لبعضهما البعض، حيث تم تحديد موقع الجاكوزي في نهاية هذين الفضاءين ويُتيح هذا التصميم تنقلًا سلسًا بين المناطق المختلفة، مما يعزز من الراحة ويتيح للزوار التمتع بالتجربة في بيئة منسجمة
Design of the Turkish Bath and Jacuzzi
The Turkish bath itself is made up of two complementary spaces, with the Jacuzzi positioned at the end of these areas. This layout ensures a smooth flow between different sections, enhancing comfort and allowing guests to enjoy the experience in a well-integrated environment
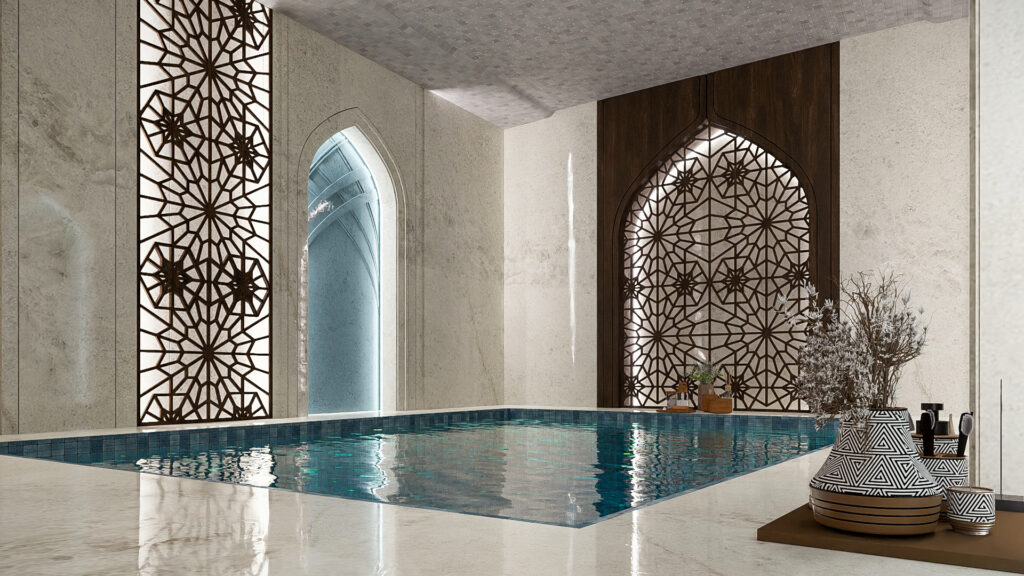
تفاصيل تصميم الجاكوزي
الجاكوزي في فندق قلب العالم تم تقسيمه ليشمل حوضين متميزين: أحدهما حوض بارد والآخر حوض حار ولتمكين المستخدمين من التبديل بين درجات حرارة المياه وفقًا لتفضيلاتهم الشخصية. يدخل الزوار إلى الجاكوزي عبر درج يرتفع بمقدار متر وعشرين سنتيمترًا، مما يضمن عمق الحوض وراحة الجلوس
Jacuzzi Design Details
The Jacuzzi at Heart of the World Hotel is designed to include two separate pools: one cold and one hot, giving users the option to switch between different water temperatures according to their personal preferences. Access to the Jacuzzi is provided via a staircase that rises 1.2 meters, ensuring the proper depth of the pool and a comfortable seating area
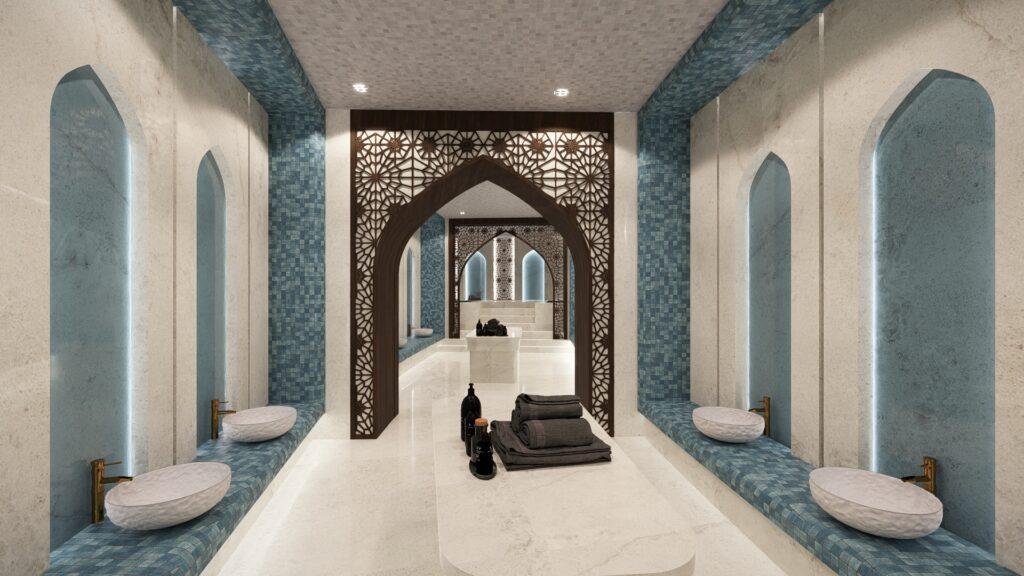
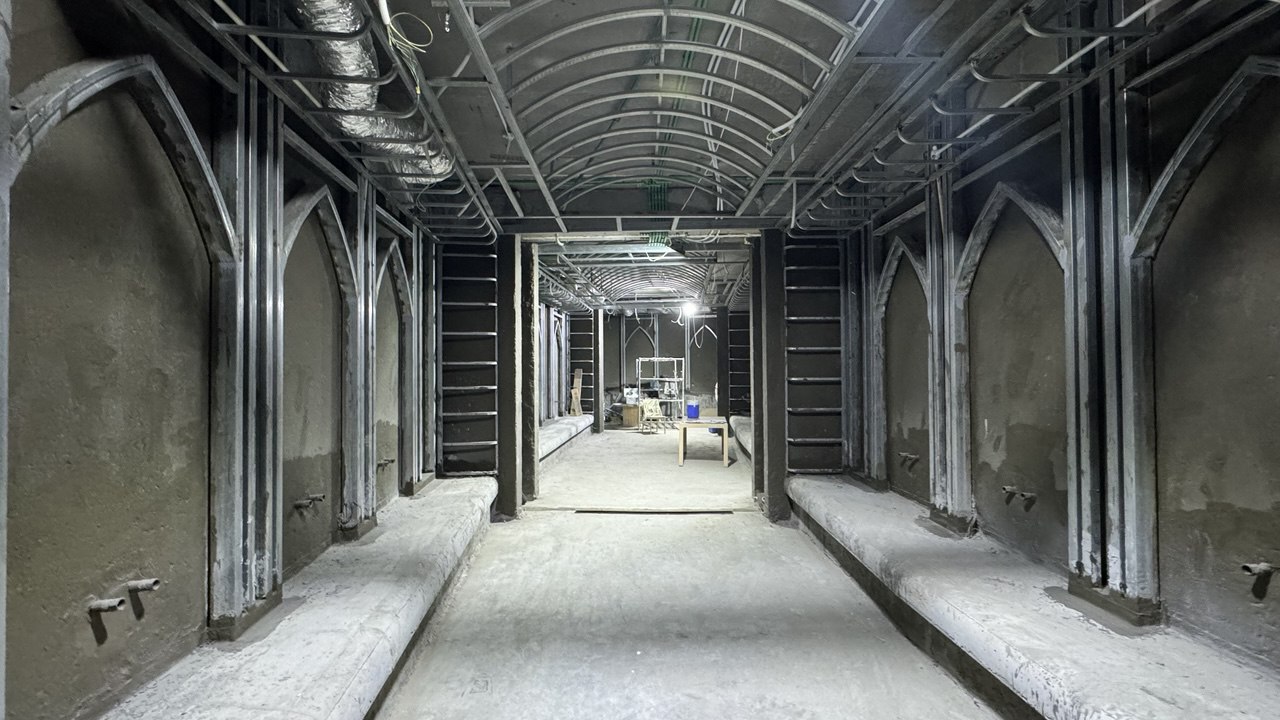
الطابع الجمالي والتقني
بدأنا من الجاكوزي بطابع الطراز العباسي، واستخدم الخشب بشكل رئيسي في تصميم الأقواس الرئيسية مما يضفي لمسة تقليدية دافئة وفاخرة , كما تم تغليف الجدران والأرضيات في المدخل والحمام التركي والجاكوزي بالبلاط البورسليني الأبيض بما في ذلك تغليف الأقواس الخشبية بهذا البورسلين لتكامل الشكل الجمالي
Aesthetic and Technical Features
The Jacuzzi is designed in the Abbasid style, with wood used predominantly in the design of the main arches, adding a warm and luxurious traditional touch. The walls and floors in the entrance, Turkish bath, and Jacuzzi areas are covered in white porcelain tiles, including the arches, ensuring a seamless aesthetic
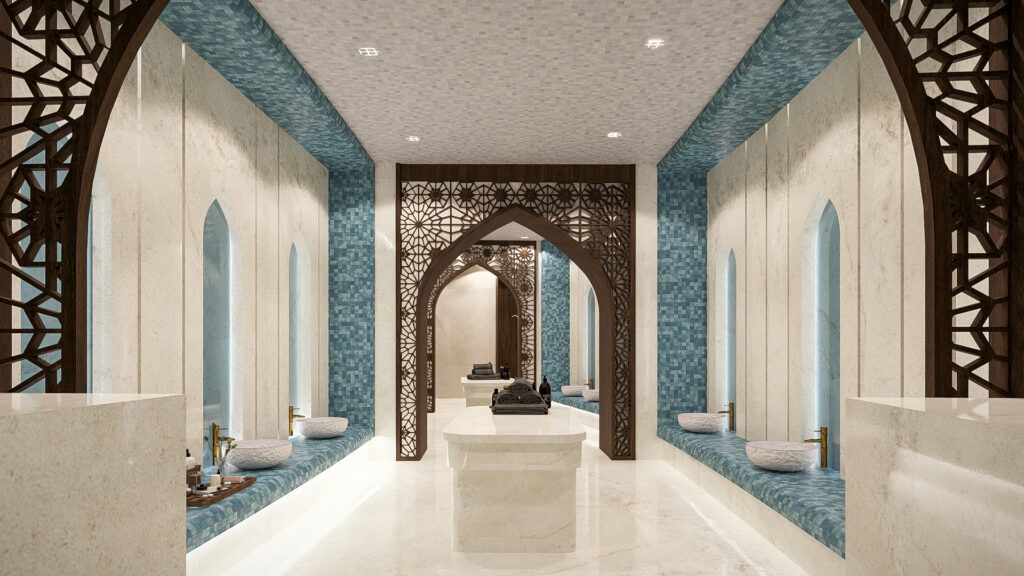
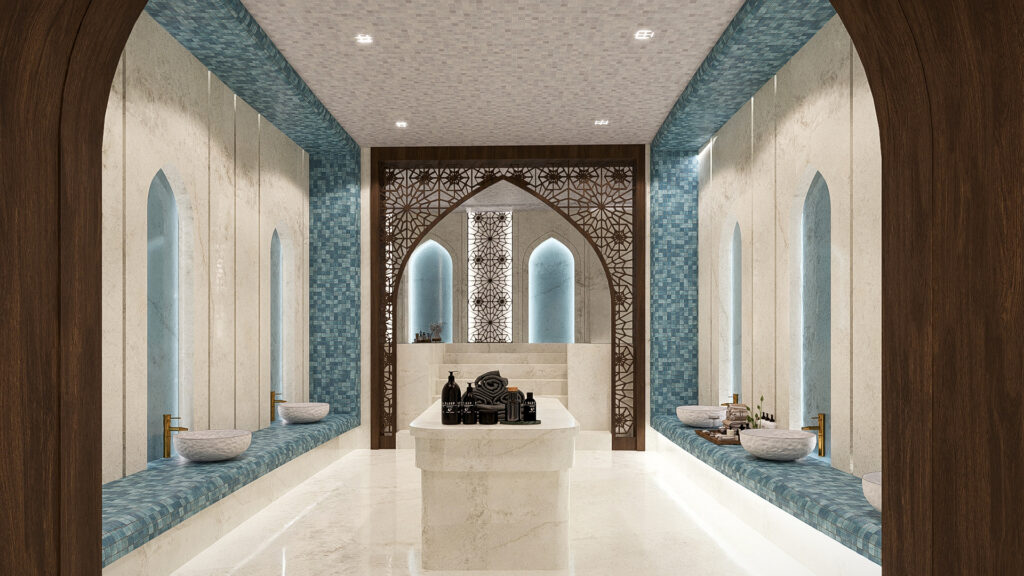
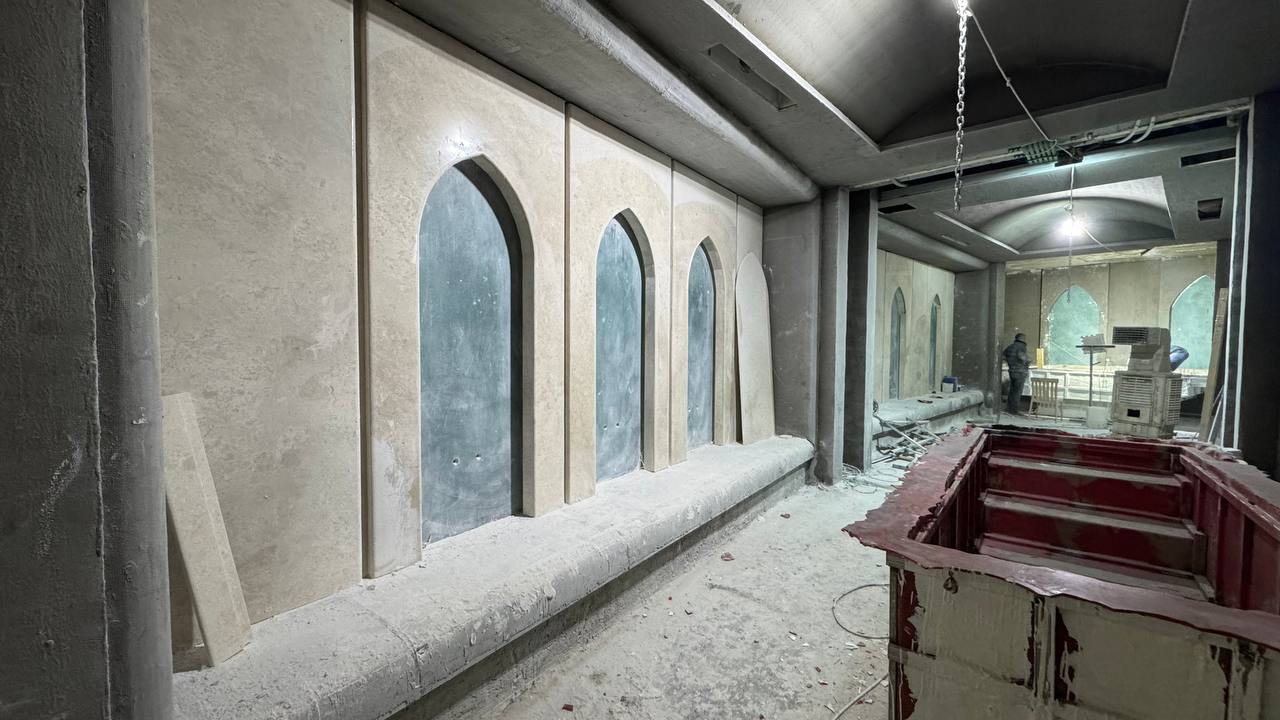
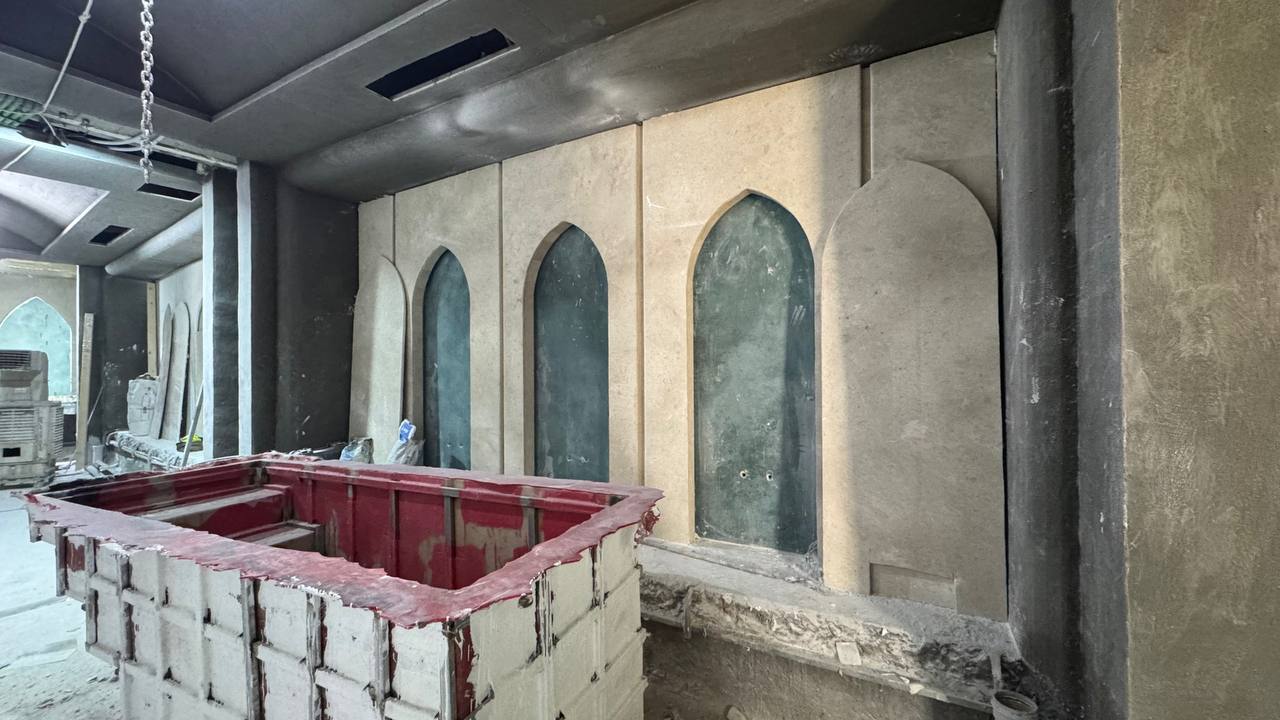
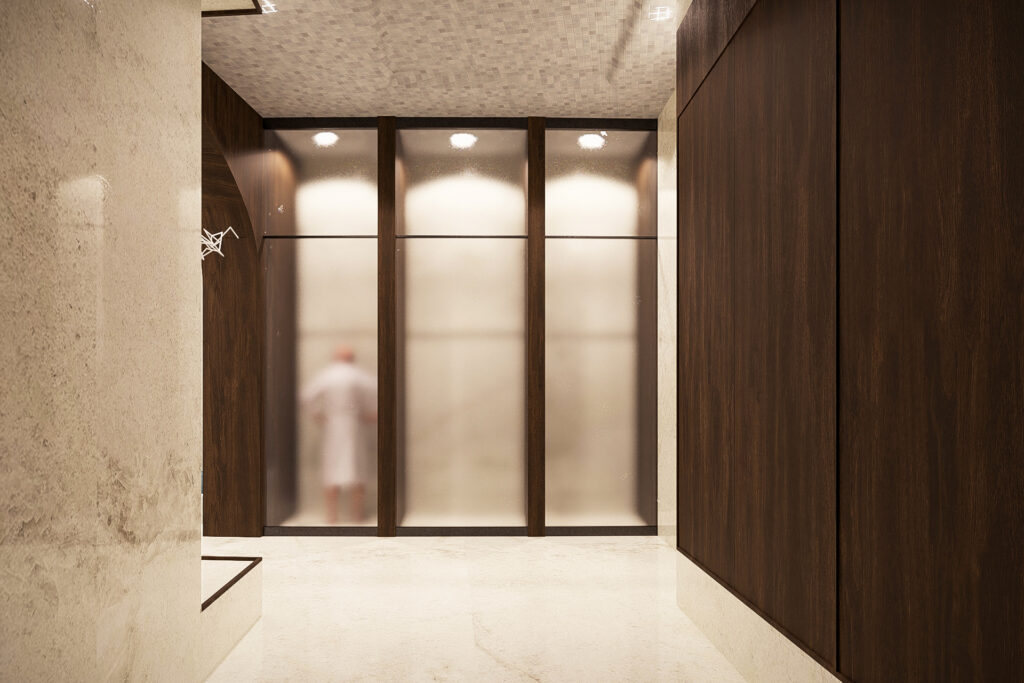
التفاصيل الفنية والمواد المستخدمة
استخدم الموزاييك الأبيض في السقف، بينما تم اختيار الموزاييك الأزرق للمقاعد داخل الحمام التركي وحوض الجاكوزي. هذا التوزيع للمواد يضفي توازنًا جماليًا بين المناطق المختلفة. الزخارف الإسلامية التي تم نقشها على الأقواس الخشبية تتماشى مع النقوش الموجودة في واجهة الفندق، مما يحقق تكاملًا بين التصميم الداخلي للجاكوزي والفندق بشكل عام
Artistic Details and Materials Used
White mosaic tiles were used for the ceiling, while blue mosaic tiles were chosen for the seating areas in the Turkish bath and Jacuzzi. This distribution of materials creates a visually balanced and harmonious effect across the spaces. The Islamic-style carvings on the wooden arches complement the same design found on the hotel’s façade, ensuring a consistent aesthetic throughout the hotel and the Jacuzzi area
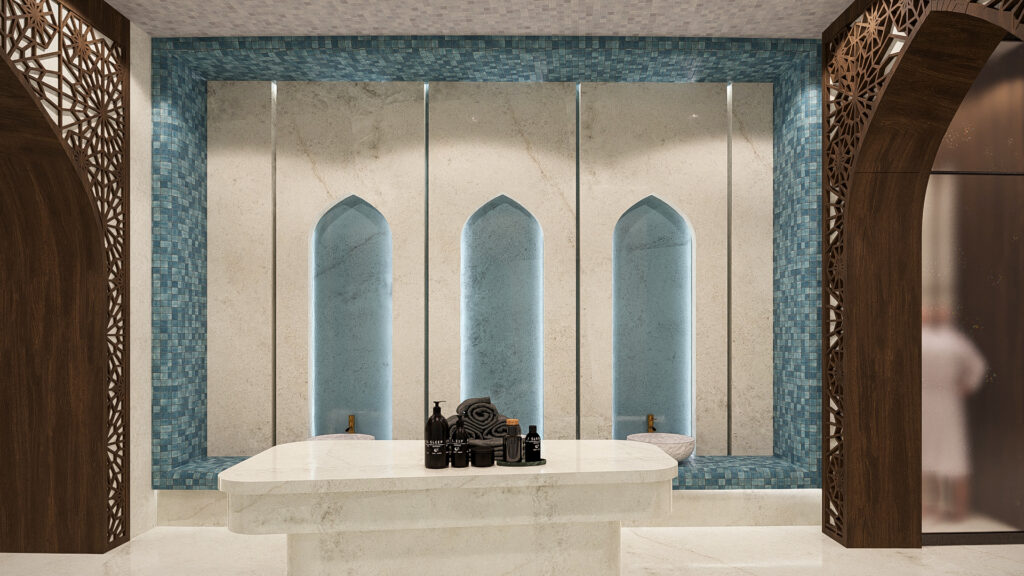
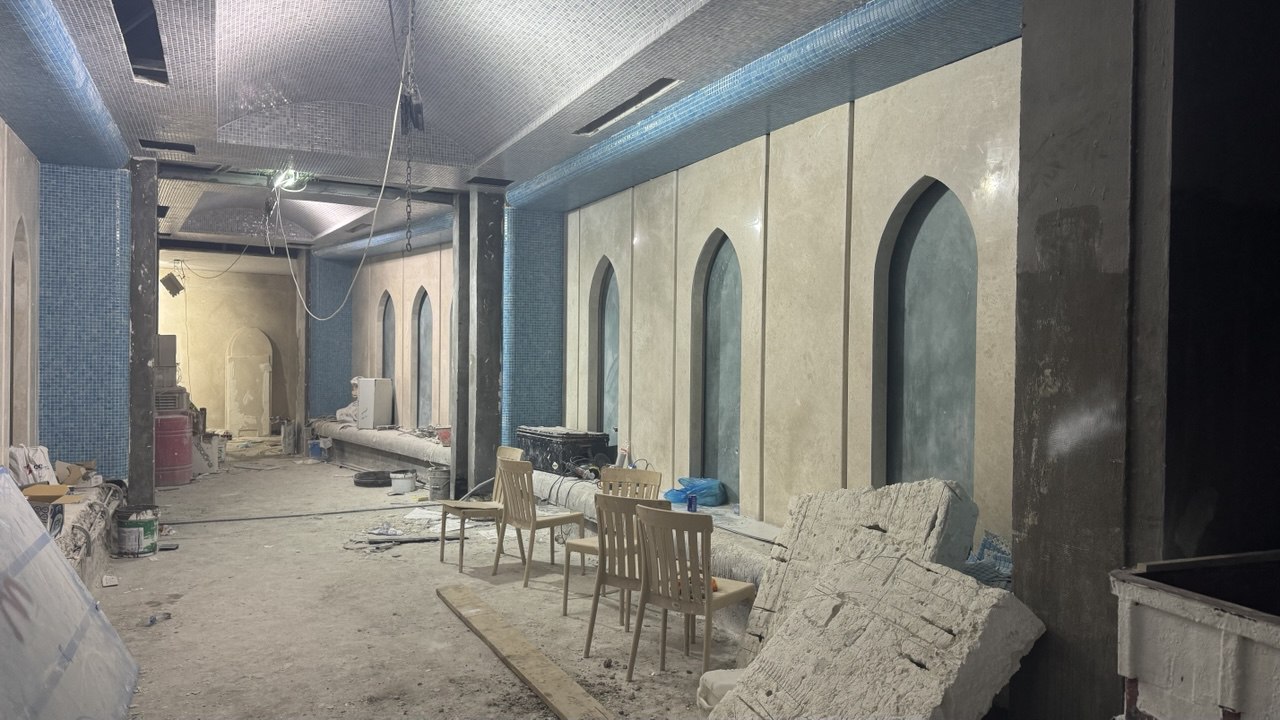
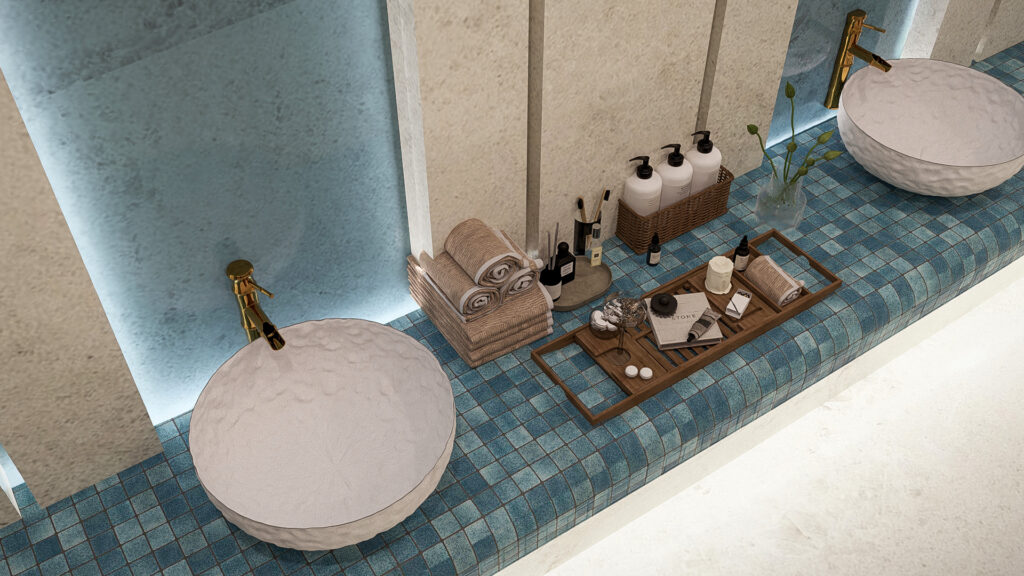
الإضاءة والتأثيرات البصرية
توزيع الإضاءات بشكل مدروس لإضافة لمسة من الفخامة والأجواء الهادئة للمكان. تم استخدام نظام الإنارة الخفية في الأقواس الخشبية، إضافة إلى استخدام السبوت لايت في سقف المدخل والحمام التركي. أما سقف الجاكوزي فقد تم تزويده بالإضاءة باستخدام الفايبر أوبتيك، مما يخلق تأثيرات بصرية فريدة ويعزز من تجربة المستخدم
Lighting and Visual Effects
The lighting was carefully designed to add a touch of elegance and create a calm ambiance within the space. Hidden lighting was installed in the wooden arches, and spotlights were used in the ceiling of the entrance and Turkish bath. The Jacuzzi ceiling is equipped with fiber optic lighting, creating unique visual effects that enhance the user experience
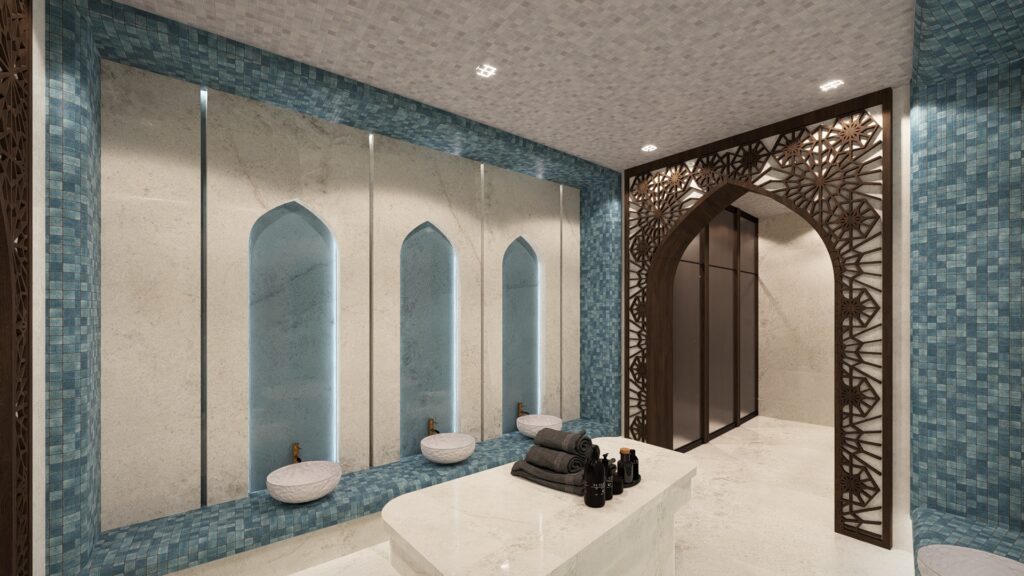
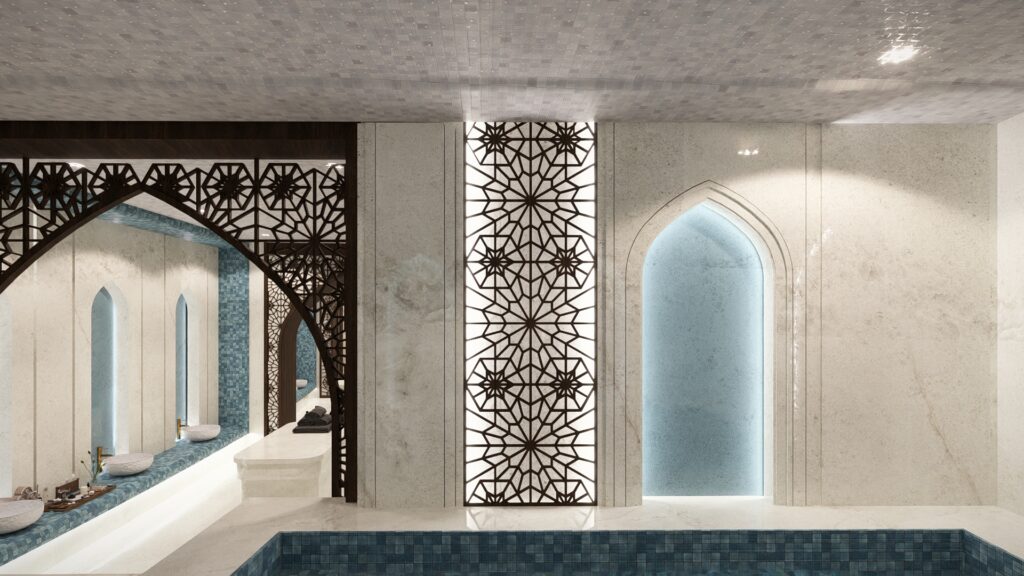
الخطط والتفاصيل الهندسية
العمل على المخططات المعمارية والتفاصيل الإنشائية للمشروع بشكل دقيق لضمان توازن التصميم والجمالية مع الأداء العملي. كما تم إعداد مخططات الكهرباء والتكييف بشكل متكامل لضمان الكفاءة في استخدام جميع الأنظمة داخل الجاكوزي والمرافق المحيطة به
Architectural Plans and Engineering Details
Architectural plans and structural details for the project were meticulously prepared to ensure a balance between design, aesthetics, and functionality. Additionally, electrical and HVAC plans were developed in a comprehensive manner to ensure the efficient operation of all systems within the Jacuzzi and its surrounding areas
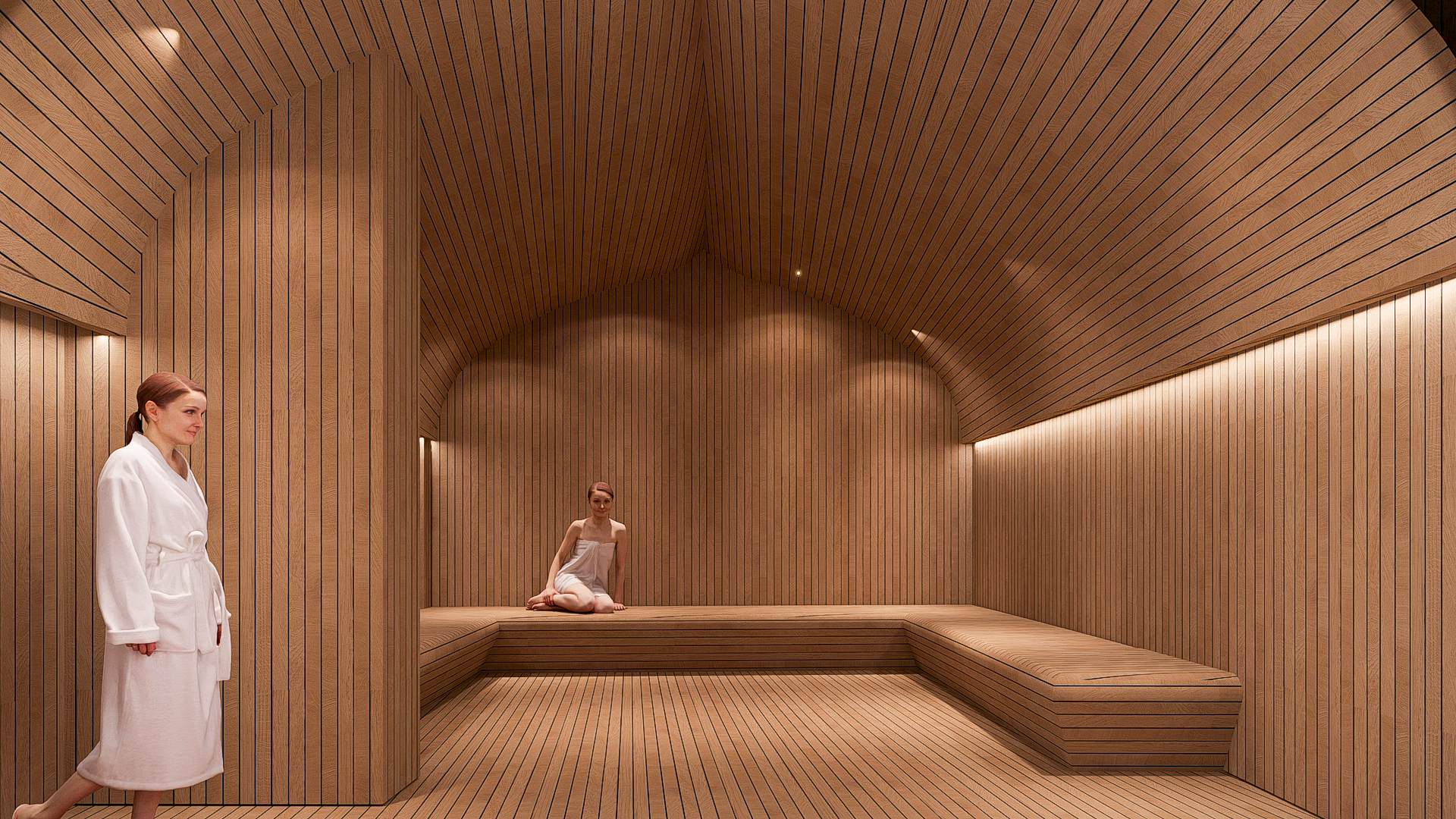
تصميم الساونا والستيم في فندق قلب العالم
بالإضافة إلى الحمام التركي، تم تصميم الساونا وغرفة البخار (الستيم) بشكل يتكامل مع الجمالية العامة للمشروع. تم إنشاء كل من هاتين المساحتين بعناية لضمان تناغمهما مع باقي عناصر التصميم
Design of the Sauna and Steam Rooms at Heart of the World Hotel
In addition to the Turkish bath, a sauna and steam room were designed to complement the overall aesthetic of the project. Both areas were carefully crafted to ensure they harmonize with the rest of the design elements
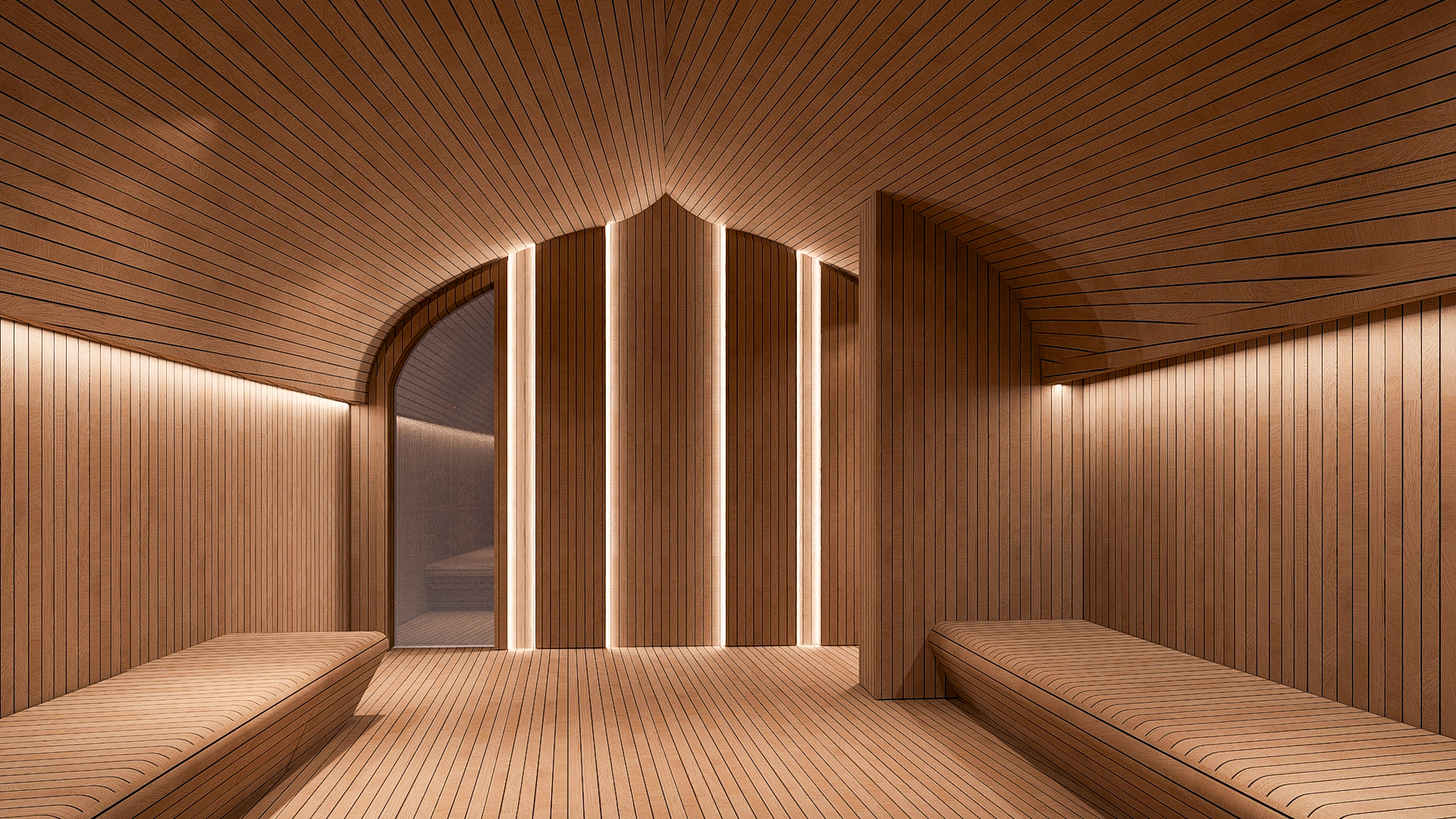
الساونا
سقف الساونا يحاكي الأقواس العباسية، باستخدام نفس الانحناء المصنوع من الخشب، وذلك لتغطية السقف والجدران. كما تم استخدام الخشب أيضًا في الأرضيات والمقاعد داخل الساونا، مما يعزز من التصميم التقليدي ويوفر الراحة للمستخدم. تم إضافة دش داخل الساونا، مما يساهم في تحسين تجربة المستخدم
Sauna Design
The sauna features a ceiling designed to replicate the Abbasid-style arches, with the same curvature created using wood for both the ceiling and the walls. The flooring and seating are also made of wood, maintaining the same design concept throughout the space. A shower was also incorporated within the sauna area, adding functionality and enhancing the overall experience
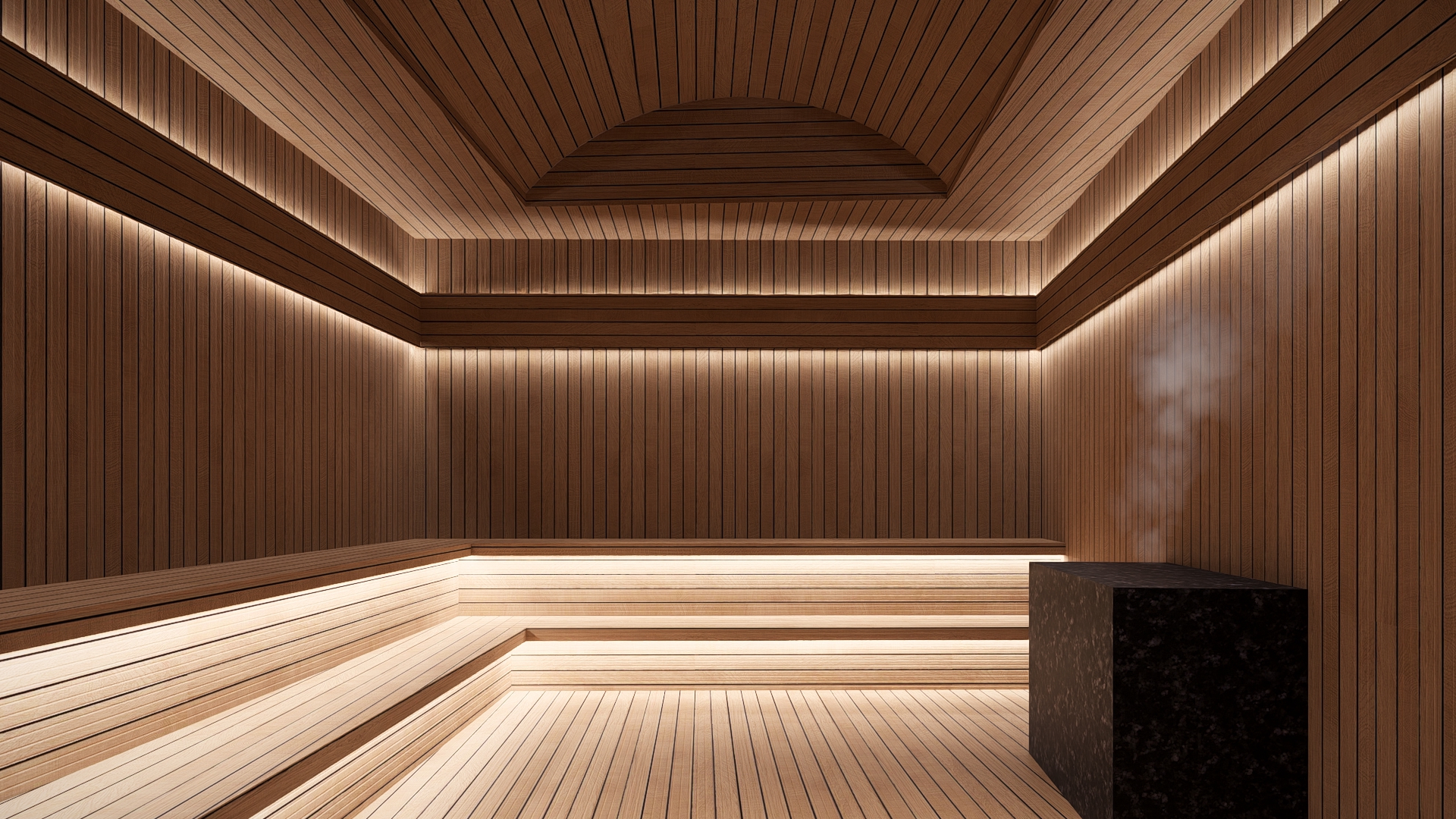
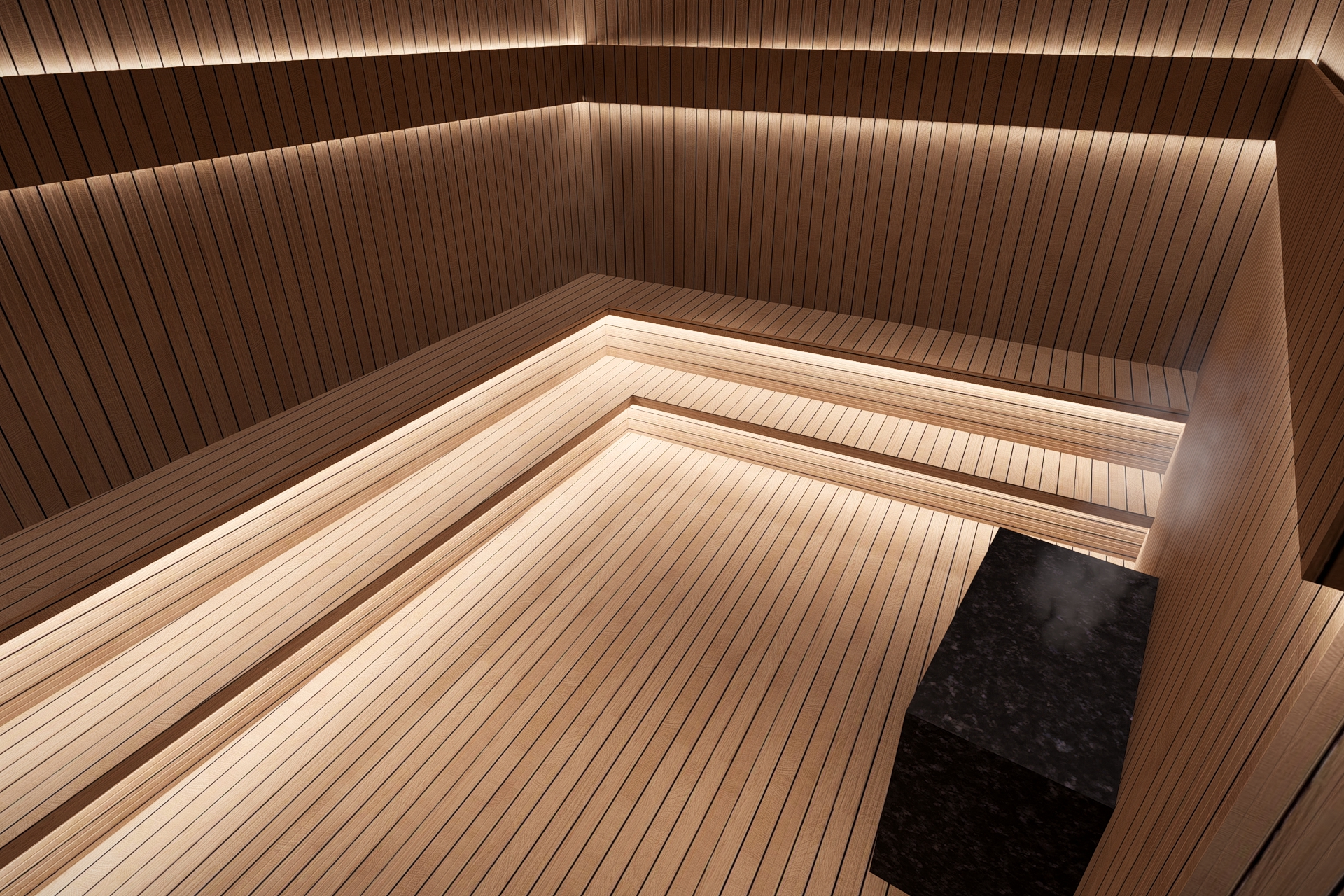
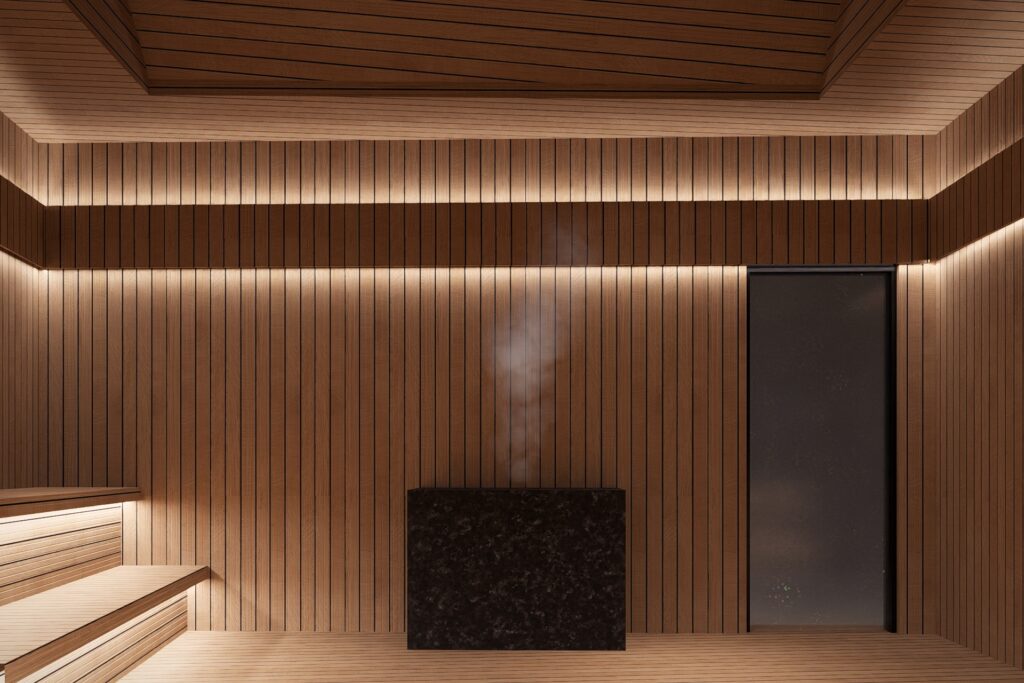
الستيم (غرفة البخار)
بالنسبة للستيم، تم استخدام الخشب في السقف والجدران والأرضية، مما يحقق تماشيًا مع الطابع الطبيعي والمتكامل للتصميم. ومع ذلك، فإن سقف الستيم لا يحتوي على أقواس، مما يقدم تصميمًا أبسط وأكثر تميزًا. تم أيضًا تركيب جهاز بخار داخل الغرفة لتوفير تجربة بخار شاملة للمستخدمين
Steam Room Design
In contrast to the sauna, the steam room uses wood for the ceiling, walls, and flooring, maintaining a natural and cohesive aesthetic. However, the ceiling in the steam room does not feature arches, offering a simpler and more streamlined design. Additionally, a steam generator was installed in the room to provide a complete steam experience for users
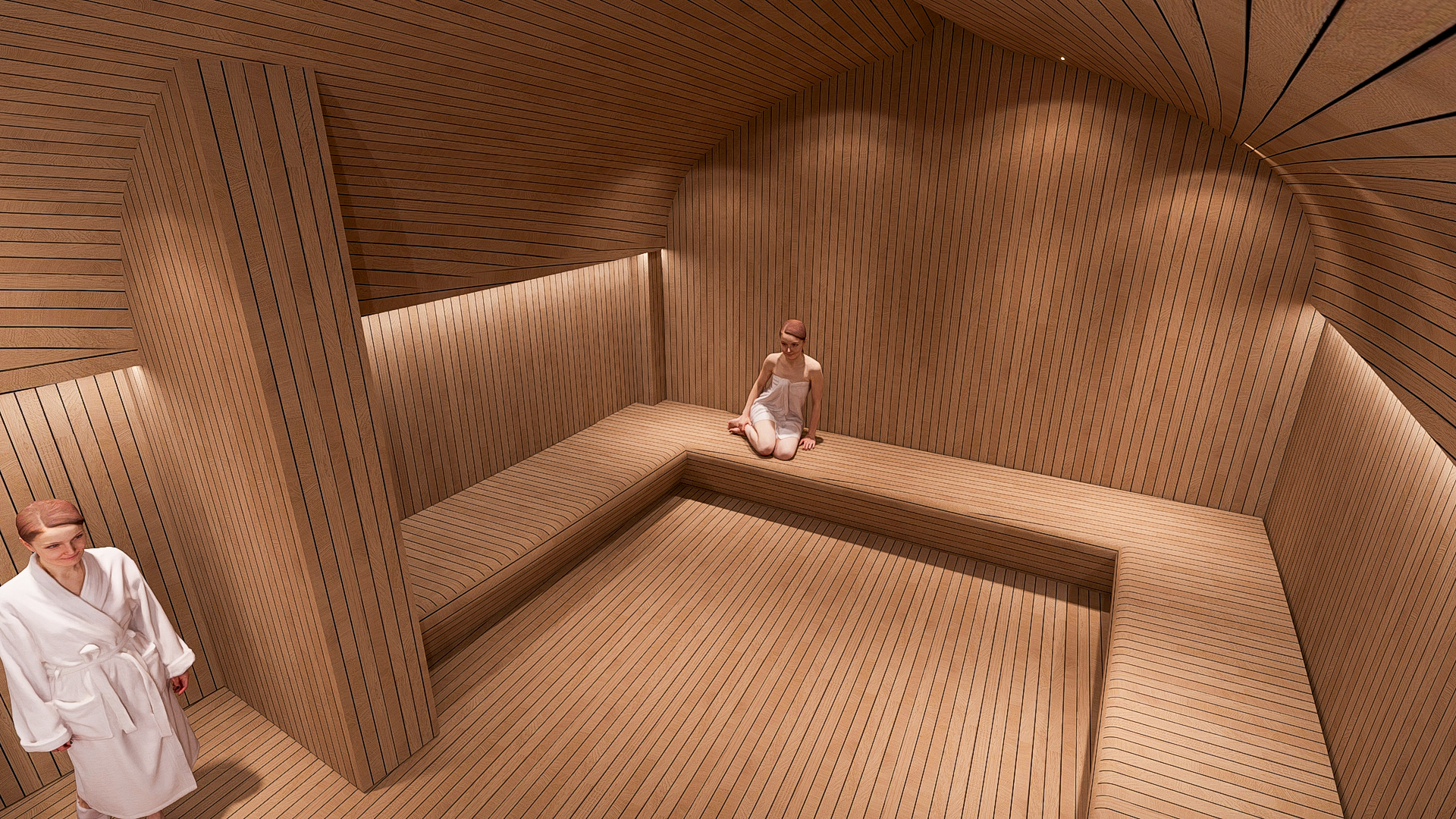
Software Used:
Plans were developed using AutoCAD.
3D modeling was executed with Revit.
Architectural visualization was completed using Lumion.
مشاريعنا







